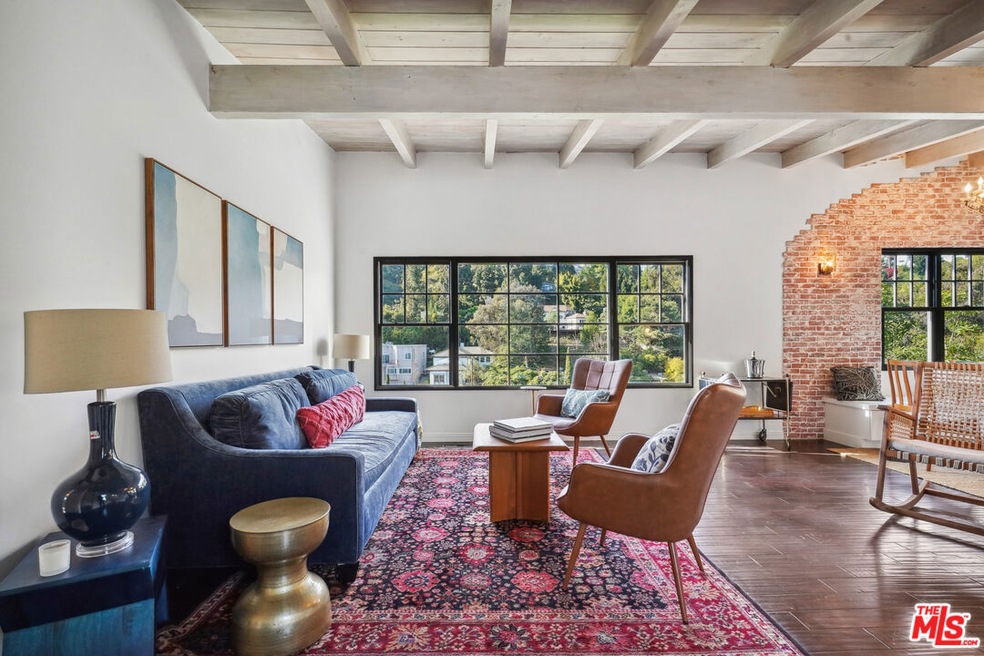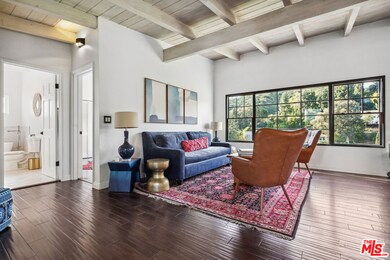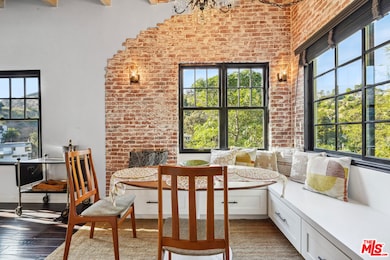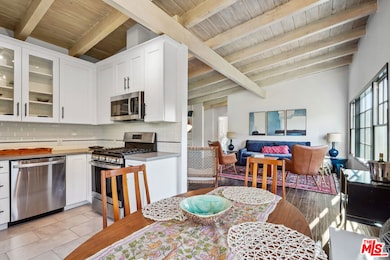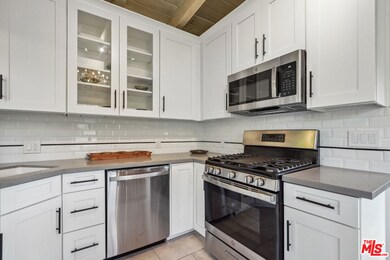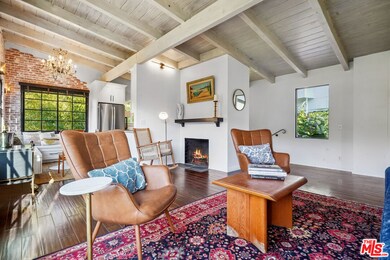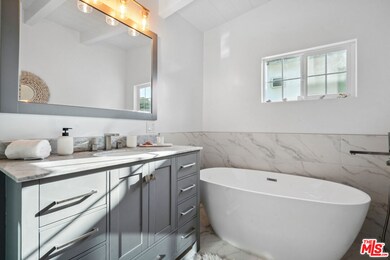
6335 Grape Place Los Angeles, CA 90068
Hollywood Hills NeighborhoodHighlights
- Panoramic View
- Midcentury Modern Architecture
- Marble Flooring
- Open Floorplan
- Living Room with Fireplace
- Cathedral Ceiling
About This Home
As of January 2025Step into the heart of Hollywood glamour with this beautifully updated midcentury-modern home located in the exclusive Hollywood Dell neighborhood. This 1961 residence pays homage to the Old Hollywood era and has a rich history of hosting swanky parties attended by celebrities such as Steve McQueen, adding a touch of star-studded allure to the property. Nestled in a private cul-de-sac, this 1700 square foot home offers luxurious living space on two levels, with multiple outdoor areas that take full advantage of lush canyon views. The property combines classic Hollywood Hills charm with modern style and has been fully remodeled in 2022, ensuring a move-in ready experience for the new owner. Upon entering, you'll be greeted by an open-concept living area featuring a loft-like living room with a fireplace, open dining area, and a fully updated kitchen with high-end stainless steel appliances. The second story also includes one bedroom and one bath, with abundant natural light and breathtaking views across the hills. Descending the custom staircase leads to a cozy family room with a fireplace, an ensuite resort-like master bedroom, and a stunning 700 square foot deck offering a private and peaceful oasis with panoramic views of the hills and lush backyard. The deck is perfect for entertaining, al fresco dinners, and enjoying vibrant Hollywood Hills sunsets. This luxurious property also features additional space underneath the deck that can be used as a gym, art studio, or storage, and includes approved plans for an additional unit with a rooftop deck perfect for rental income. With 2/3 bedrooms, 2 bathrooms, an attached garage, and plenty of private outdoor spaces, this retreat offers both convenience and exclusivity. Situated in close proximity to the Hollywood Reservoir gate and the 3.5-mile trail around the lake, this home provides a unique feeling of being away from city life while offering quick access to LA's film studios, recording studios, amazing restaurants, and bustling Hollywood nightlife. Don't miss the opportunity to own a piece of the Hollywood Dream and experience the best of Hollywood living in this exquisite, newly renovated home.
Home Details
Home Type
- Single Family
Est. Annual Taxes
- $9,399
Year Built
- Built in 1961 | Remodeled
Lot Details
- 5,786 Sq Ft Lot
- Lot Dimensions are 53x104
- South Facing Home
- Back Yard
- Property is zoned LAR1
Parking
- 1 Car Attached Garage
- 2 Open Parking Spaces
- Brick Driveway
Property Views
- Panoramic
- Skyline
- Woods
- Canyon
- Mountain
- Hills
Home Design
- Midcentury Modern Architecture
- Shingle Roof
- Tar and Gravel Roof
- Composition Roof
- Stucco
Interior Spaces
- 1,700 Sq Ft Home
- 2-Story Property
- Open Floorplan
- Beamed Ceilings
- Cathedral Ceiling
- French Doors
- Entryway
- Great Room
- Separate Family Room
- Living Room with Fireplace
- 2 Fireplaces
- Living Room with Attached Deck
- Dining Area
- Den with Fireplace
- Fire and Smoke Detector
Kitchen
- Breakfast Area or Nook
- Oven or Range
- <<microwave>>
- Water Line To Refrigerator
- Dishwasher
- Granite Countertops
Flooring
- Wood
- Marble
- Ceramic Tile
Bedrooms and Bathrooms
- 2 Bedrooms
- Remodeled Bathroom
- Granite Bathroom Countertops
- <<tubWithShowerToken>>
Laundry
- Laundry Room
- Dryer
- Washer
Outdoor Features
- Open Patio
- Rain Gutters
Utilities
- Two cooling system units
- Gas Water Heater
- Sewer in Street
Community Details
- No Home Owners Association
Listing and Financial Details
- Assessor Parcel Number 5576-008-032
Ownership History
Purchase Details
Home Financials for this Owner
Home Financials are based on the most recent Mortgage that was taken out on this home.Purchase Details
Home Financials for this Owner
Home Financials are based on the most recent Mortgage that was taken out on this home.Purchase Details
Purchase Details
Purchase Details
Home Financials for this Owner
Home Financials are based on the most recent Mortgage that was taken out on this home.Purchase Details
Similar Homes in the area
Home Values in the Area
Average Home Value in this Area
Purchase History
| Date | Type | Sale Price | Title Company |
|---|---|---|---|
| Grant Deed | $1,280,000 | Consumers Title Company | |
| Grant Deed | $1,280,000 | Consumers Title Company | |
| Interfamily Deed Transfer | -- | Nextitle | |
| Grant Deed | $600,000 | Fidelity National Title | |
| Trustee Deed | $580,799 | Accommodation | |
| Grant Deed | $410,000 | Commonwealth Land Title Co | |
| Grant Deed | -- | -- |
Mortgage History
| Date | Status | Loan Amount | Loan Type |
|---|---|---|---|
| Previous Owner | $50,000 | New Conventional | |
| Previous Owner | $100,000 | New Conventional | |
| Previous Owner | $106,000 | New Conventional | |
| Previous Owner | $780,000 | Negative Amortization | |
| Previous Owner | $72,000 | Credit Line Revolving | |
| Previous Owner | $680,000 | Unknown | |
| Previous Owner | $150,000 | Credit Line Revolving | |
| Previous Owner | $450,000 | Fannie Mae Freddie Mac | |
| Previous Owner | $150,000 | Credit Line Revolving | |
| Previous Owner | $266,500 | No Value Available |
Property History
| Date | Event | Price | Change | Sq Ft Price |
|---|---|---|---|---|
| 01/16/2025 01/16/25 | Sold | $1,280,000 | 0.0% | $753 / Sq Ft |
| 12/20/2024 12/20/24 | Pending | -- | -- | -- |
| 12/20/2024 12/20/24 | Off Market | $1,280,000 | -- | -- |
| 08/28/2024 08/28/24 | Price Changed | $1,599,000 | -4.5% | $941 / Sq Ft |
| 08/12/2024 08/12/24 | Price Changed | $1,675,000 | 0.0% | $985 / Sq Ft |
| 08/12/2024 08/12/24 | For Sale | $1,675,000 | +30.9% | $985 / Sq Ft |
| 07/10/2024 07/10/24 | Off Market | $1,280,000 | -- | -- |
| 05/20/2024 05/20/24 | For Sale | $1,799,000 | -- | $1,058 / Sq Ft |
Tax History Compared to Growth
Tax History
| Year | Tax Paid | Tax Assessment Tax Assessment Total Assessment is a certain percentage of the fair market value that is determined by local assessors to be the total taxable value of land and additions on the property. | Land | Improvement |
|---|---|---|---|---|
| 2024 | $9,399 | $759,297 | $431,407 | $327,890 |
| 2023 | $9,219 | $744,410 | $422,949 | $321,461 |
| 2022 | $8,817 | $729,814 | $414,656 | $315,158 |
| 2021 | $8,707 | $715,505 | $406,526 | $308,979 |
| 2019 | $8,380 | $694,284 | $394,469 | $299,815 |
| 2018 | $8,326 | $680,672 | $386,735 | $293,937 |
| 2016 | $7,921 | $654,242 | $371,718 | $282,524 |
| 2015 | $7,805 | $644,416 | $366,135 | $278,281 |
| 2014 | $7,832 | $631,793 | $358,963 | $272,830 |
Agents Affiliated with this Home
-
Wilke Itzin

Seller's Agent in 2025
Wilke Itzin
Compass
(310) 230-5744
2 in this area
33 Total Sales
-
Adrian Wright

Seller Co-Listing Agent in 2025
Adrian Wright
Compass
(818) 939-6415
2 in this area
82 Total Sales
-
Mike Lease

Buyer's Agent in 2025
Mike Lease
Resident Group
(310) 683-3104
1 in this area
74 Total Sales
Map
Source: The MLS
MLS Number: 24-394073
APN: 5576-008-032
- 6324 Deep Dell Place
- 0 Quebec Dr Unit SR25153961
- 0 Quebec Dr Unit SR25153927
- 2506 Rinconia Dr
- 6201 Quebec Dr
- 6389 La Punta Dr
- 6324 Quebec Dr
- 6334 Bryn Mawr Dr
- 2625 Hargrave Dr
- 2609 Creston Dr
- 2635 Hargrave Dr
- 6420 Quebec Dr
- 2763 Hargrave Dr
- 2646 Rinconia Dr
- 2626 Hargrave Dr
- 2354 Holly Dr
- 2630 Creston Dr
- 6448 Weidlake Dr
- 6467 Deep Dell Place
- 2310 Vasanta Way
