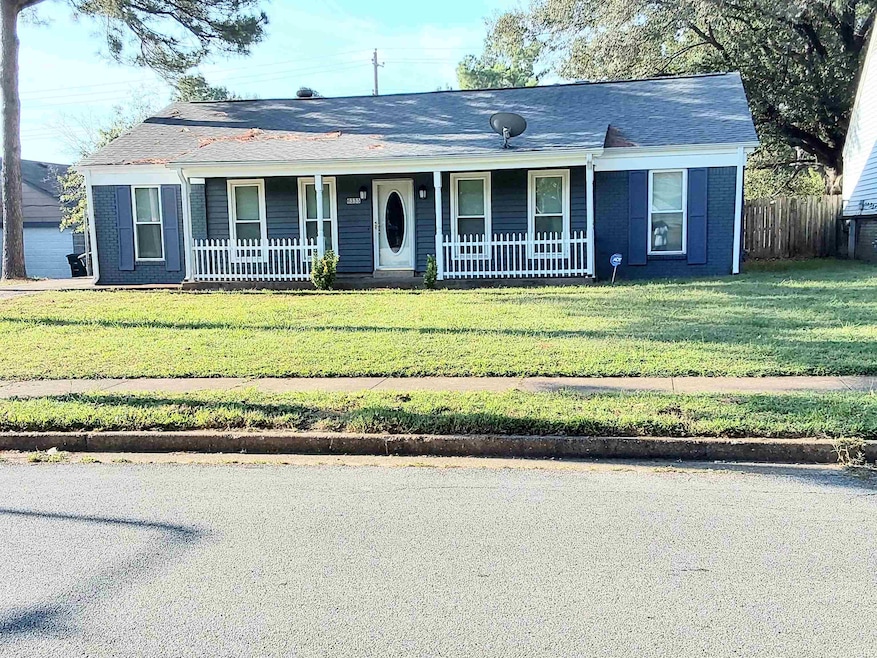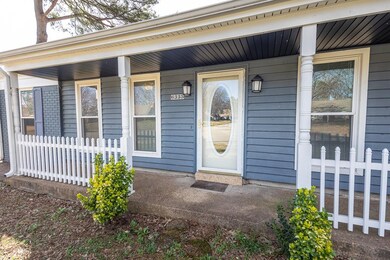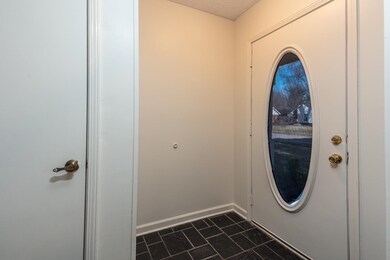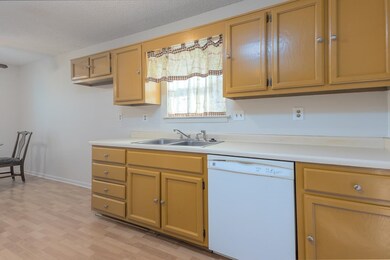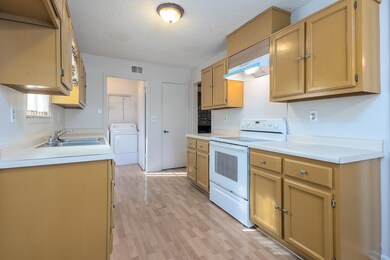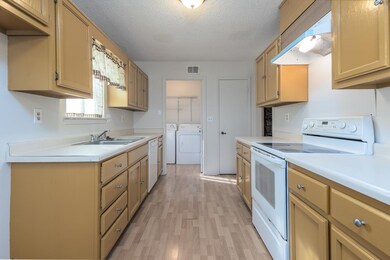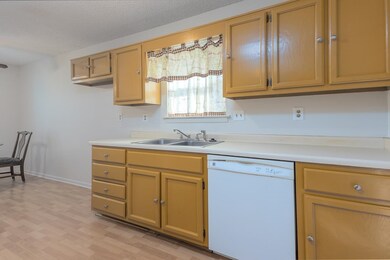
6335 Kingscrest Ln Memphis, TN 38115
Hickory Hill NeighborhoodHighlights
- Attic
- Den with Fireplace
- Keeping Room
- Great Room
- Covered patio or porch
- Breakfast Room
About This Home
As of April 2025This is a Great home with 3 Bedrooms and 2 Baths. New Luxury Vinyl Tile Flooring Thru Out, New Bathroom Countertops and Faucets, Sound System throughout . Spacious Eat-In Kitchen with a Pantry and Laundry Room. Nice Size Dining room. The Large Great Room has a Cozy Fireplace and a Convenient Wet-Bar. There is a Covered Patio area that leads to an Oversized Garage and Workshop/Storage Space. Schedule a Showing today.
Home Details
Home Type
- Single Family
Est. Annual Taxes
- $1,315
Year Built
- Built in 1976
Lot Details
- 9,583 Sq Ft Lot
- Lot Dimensions are 70x140
- Wood Fence
- Landscaped
- Level Lot
- Few Trees
Home Design
- Slab Foundation
- Composition Shingle Roof
- Vinyl Siding
Interior Spaces
- 1,600-1,799 Sq Ft Home
- 1,637 Sq Ft Home
- 1-Story Property
- Wet Bar
- Fireplace Features Masonry
- Gas Fireplace
- Double Pane Windows
- Window Treatments
- Entrance Foyer
- Great Room
- Breakfast Room
- Dining Room
- Den with Fireplace
- Storage Room
- Keeping Room
- Pull Down Stairs to Attic
Kitchen
- Eat-In Kitchen
- Dishwasher
Flooring
- Laminate
- Tile
Bedrooms and Bathrooms
- 3 Main Level Bedrooms
- Walk-In Closet
- 2 Full Bathrooms
- Dual Vanity Sinks in Primary Bathroom
Laundry
- Laundry Room
- Washer and Dryer Hookup
Home Security
- Intercom
- Storm Doors
- Iron Doors
Parking
- 2 Car Garage
- Workshop in Garage
- Rear-Facing Garage
- Garage Door Opener
- Driveway
Utilities
- Central Heating and Cooling System
- Vented Exhaust Fan
- Gas Water Heater
- Cable TV Available
Additional Features
- Covered patio or porch
- Ground Level
Community Details
- Ridgecrest East Subdivision
Listing and Financial Details
- Assessor Parcel Number 093510 C00195
Ownership History
Purchase Details
Home Financials for this Owner
Home Financials are based on the most recent Mortgage that was taken out on this home.Purchase Details
Home Financials for this Owner
Home Financials are based on the most recent Mortgage that was taken out on this home.Purchase Details
Home Financials for this Owner
Home Financials are based on the most recent Mortgage that was taken out on this home.Map
Similar Homes in Memphis, TN
Home Values in the Area
Average Home Value in this Area
Purchase History
| Date | Type | Sale Price | Title Company |
|---|---|---|---|
| Interfamily Deed Transfer | -- | National Title Network Inc | |
| Warranty Deed | $90,500 | -- | |
| Warranty Deed | $82,900 | -- |
Mortgage History
| Date | Status | Loan Amount | Loan Type |
|---|---|---|---|
| Open | $83,494 | VA | |
| Closed | $98,692 | VA | |
| Closed | $99,474 | VA | |
| Closed | $104,143 | VA | |
| Closed | $99,219 | VA | |
| Closed | $92,988 | VA | |
| Previous Owner | $82,900 | No Value Available |
Property History
| Date | Event | Price | Change | Sq Ft Price |
|---|---|---|---|---|
| 04/22/2025 04/22/25 | Sold | $180,000 | -4.8% | $113 / Sq Ft |
| 03/20/2025 03/20/25 | Pending | -- | -- | -- |
| 03/17/2025 03/17/25 | For Sale | $189,000 | -- | $118 / Sq Ft |
Tax History
| Year | Tax Paid | Tax Assessment Tax Assessment Total Assessment is a certain percentage of the fair market value that is determined by local assessors to be the total taxable value of land and additions on the property. | Land | Improvement |
|---|---|---|---|---|
| 2024 | $1,315 | $38,800 | $4,150 | $34,650 |
| 2023 | $2,364 | $38,800 | $4,150 | $34,650 |
| 2022 | $2,364 | $38,800 | $4,150 | $34,650 |
| 2021 | $2,391 | $38,800 | $4,150 | $34,650 |
| 2020 | $1,623 | $22,400 | $4,150 | $18,250 |
| 2019 | $1,623 | $22,400 | $4,150 | $18,250 |
| 2018 | $1,623 | $22,400 | $4,150 | $18,250 |
| 2017 | $921 | $22,400 | $4,150 | $18,250 |
| 2016 | $882 | $20,175 | $0 | $0 |
| 2014 | $882 | $20,175 | $0 | $0 |
Source: Memphis Area Association of REALTORS®
MLS Number: 10192146
APN: 09-3510-C0-0195
- 4121 Starwood Dr
- 4188 Sunnyslope Dr
- 4225 Willow Park Dr
- 4084 Lacewood Dr
- 4017 Timber Trail
- 6387 Bent Oak Ln
- 4179 Red Leaf Cove
- 6376 Stone Park Cove
- 6612 Gazebo Cove
- 6364 Wood Park Dr
- 3988 Silverleaf Rd
- 4397 Crescent Park Dr
- 4430 Sunnyslope Dr
- 6623 Rocky Park Dr
- 4463 Sandy Park Dr
- 6611 Red Birch Dr
- 6140 Village Park Rd
- 6541 Chanlone Way
- 4506 Country Brook Dr
- 5993 Cedarcrest Ct
