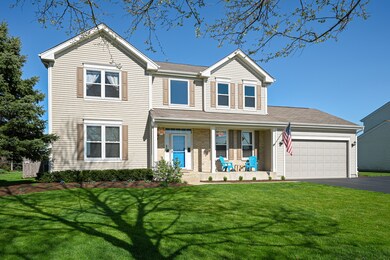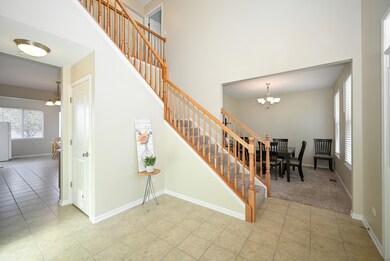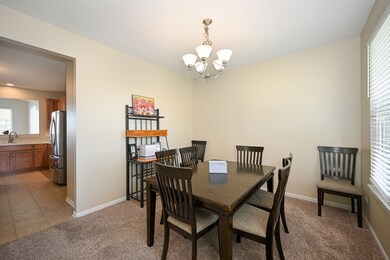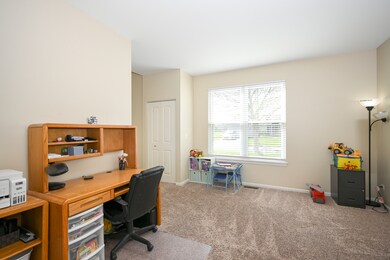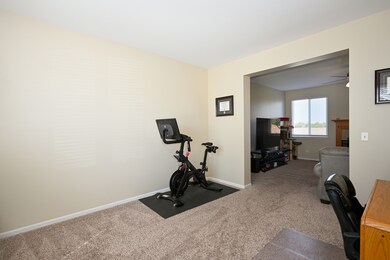
6336 Cork Ln McHenry, IL 60050
Highlights
- Landscaped Professionally
- Community Lake
- Recreation Room
- McHenry Community High School - Upper Campus Rated A-
- Property is near a park
- Vaulted Ceiling
About This Home
As of June 2024MULTIPLE OFFER SITUATION! HIGHEST AND BEST HAVE BEEN CALLED FOR SUNDAY 5/5/24 AT 5PM! HOLY COW! PRIDE OF OWNERSHIP SHINES THROUGH! OWNERS HAVE MAINTAINED THIS 17 YEAR YOUNG LEGEND LAKES BEAUTY! REPLACEMENTS/UPGRADES INCLUDE AND SEE DROP DOWN LIST FOR MORE: FRONT WINDOWS 2021! FURNACE AND AC 2018! HOT WATER HEATER 2024! SUMP AND EJECTOR 2021, LG PROFESSIONAL STUDIO LINE APPLIANCES 2021 THAT INCLUDE WALL OVEN/MICRO COMBO, DISHWASHER, FRIDGE AND A DROP IN COOKTOP! CORIAN COUNTERS, ISLAND AND A HUGE ADDITION OF A SUN FILLED MORNING ROOM TO BOOT! DID I MENTION A 2 STORY FOYER AND MAGNIFICENT STAIRCASE ENTRY? THIS HOUSE LIVES LARGE WITH A FORMAL LIVING ROOM (USED AS PLAYROOM OR OFFICE), DINING ROOM, FAMILY ROOM WITH GAS START FIREPLACE, GIANT KITCHEN, POWDER ROOM AND LARGE LAUNDRY ROOM WITH SLOP SINK ALL ROUND OUT THE FIRST FLOOR! NEXT, HEAD UPSTAIRS TO A PRIMARY SUITE WITH VAULTED CEILING, NEWER VINYL PLANK FLOORING, LARGE WALK-IN CLOSET & BATH THAT BOASTS A SEPERATE SHOWER & SOAKING TUB PLUS 3 LARGE BEDROOMS, AND A HUGE HALL BATH ! IN THE LOWER LEVEL, YOU WILL FIND AN ADDITIONAL 1350 SQ FT OF FINISHED LIVING SPACE IN A PROFESSIONALLY FULL FINISHED BASEMENT WITH 5TH BEDROOM/OFFICE, FULL BATH, PLUS PLENTY OF STORAGE! YOU WILL NOT BE DISAPPOINTED IN THIS HOME. ENTIRE INTERIOR OF HOUSE FRESHLY PAINTED 2023 AND EXTERIOR PORCH TRIM AS WELL! HEAD OUTSIDE TO ENTERTAIN IN YOUR (2017) FULLY FENCED YARD WITH NO NEIGHBORS BEHIND, A 15x15 PATIO, FIREPIT, NEWER LANDSCAPING AND A HUGE SHED. 2022 NEW 3 CAR WIDE DRIVEWAY WAS INSTALLED TO ACCOMODATE HEAVIER "TOYS" LIKE BOATS, RV's AND HD TRUCKS! ALL THIS RIGHT DOWN THE STREET FROM THE COMMUNITY PARK, BALLFIELD AND FIRE STATION! HOME HAS BEEN WELL CARED FOR AND IS READY TO WELCOME YOU HOME!
Last Agent to Sell the Property
The HomeCourt Real Estate License #475141142 Listed on: 05/01/2024
Home Details
Home Type
- Single Family
Est. Annual Taxes
- $9,292
Year Built
- Built in 2007
Lot Details
- 0.28 Acre Lot
- Lot Dimensions are 80x140
- Landscaped Professionally
- Paved or Partially Paved Lot
HOA Fees
- $30 Monthly HOA Fees
Parking
- 2 Car Attached Garage
- Garage Transmitter
- Garage Door Opener
- Parking Space is Owned
Home Design
- Traditional Architecture
- Asphalt Roof
- Concrete Perimeter Foundation
Interior Spaces
- 2,400 Sq Ft Home
- 2-Story Property
- Vaulted Ceiling
- Ceiling Fan
- Wood Burning Fireplace
- Fireplace With Gas Starter
- Family Room with Fireplace
- Breakfast Room
- Formal Dining Room
- Recreation Room
- Play Room
- Heated Sun or Florida Room
Kitchen
- Double Oven
- Microwave
- Dishwasher
- Disposal
Bedrooms and Bathrooms
- 4 Bedrooms
- 5 Potential Bedrooms
- Dual Sinks
- Soaking Tub
- Separate Shower
Laundry
- Laundry on main level
- Sink Near Laundry
Finished Basement
- Basement Fills Entire Space Under The House
- Sump Pump
- Finished Basement Bathroom
Home Security
- Storm Screens
- Carbon Monoxide Detectors
Outdoor Features
- Patio
- Fire Pit
- Shed
Location
- Property is near a park
Schools
- Valley View Elementary School
- Parkland Middle School
- Mchenry Campus High School
Utilities
- Forced Air Heating and Cooling System
- Humidifier
- Heating System Uses Natural Gas
- 200+ Amp Service
- Water Softener is Owned
Community Details
- Kolbe Kasper Association, Phone Number (847) 484-2108
- Legend Lakes Subdivision, Arden C Floorplan
- Property managed by FOSTER & PREMIERE
- Community Lake
Listing and Financial Details
- Homeowner Tax Exemptions
Ownership History
Purchase Details
Home Financials for this Owner
Home Financials are based on the most recent Mortgage that was taken out on this home.Purchase Details
Home Financials for this Owner
Home Financials are based on the most recent Mortgage that was taken out on this home.Purchase Details
Home Financials for this Owner
Home Financials are based on the most recent Mortgage that was taken out on this home.Purchase Details
Home Financials for this Owner
Home Financials are based on the most recent Mortgage that was taken out on this home.Similar Homes in McHenry, IL
Home Values in the Area
Average Home Value in this Area
Purchase History
| Date | Type | Sale Price | Title Company |
|---|---|---|---|
| Warranty Deed | $435,000 | None Listed On Document | |
| Interfamily Deed Transfer | -- | Ppecision Title | |
| Warranty Deed | $268,000 | Heritage Title Co | |
| Warranty Deed | $285,318 | Stewart Title Company |
Mortgage History
| Date | Status | Loan Amount | Loan Type |
|---|---|---|---|
| Open | $326,250 | New Conventional | |
| Previous Owner | $243,000 | New Conventional | |
| Previous Owner | $254,600 | New Conventional | |
| Previous Owner | $212,365 | New Conventional | |
| Previous Owner | $217,500 | Unknown |
Property History
| Date | Event | Price | Change | Sq Ft Price |
|---|---|---|---|---|
| 06/26/2024 06/26/24 | Sold | $435,000 | +6.4% | $181 / Sq Ft |
| 05/06/2024 05/06/24 | Pending | -- | -- | -- |
| 05/01/2024 05/01/24 | For Sale | $408,888 | +52.6% | $170 / Sq Ft |
| 06/10/2016 06/10/16 | Sold | $268,000 | -2.5% | $112 / Sq Ft |
| 04/20/2016 04/20/16 | Pending | -- | -- | -- |
| 02/05/2016 02/05/16 | Price Changed | $274,900 | -1.8% | $115 / Sq Ft |
| 09/09/2015 09/09/15 | For Sale | $279,900 | -- | $117 / Sq Ft |
Tax History Compared to Growth
Tax History
| Year | Tax Paid | Tax Assessment Tax Assessment Total Assessment is a certain percentage of the fair market value that is determined by local assessors to be the total taxable value of land and additions on the property. | Land | Improvement |
|---|---|---|---|---|
| 2023 | $9,489 | $110,721 | $21,776 | $88,945 |
| 2022 | $9,292 | $103,814 | $21,297 | $82,517 |
| 2021 | $8,872 | $96,679 | $19,833 | $76,846 |
| 2020 | $8,580 | $92,649 | $19,006 | $73,643 |
| 2019 | $8,453 | $87,978 | $18,048 | $69,930 |
| 2018 | $8,938 | $83,989 | $17,230 | $66,759 |
| 2017 | $7,598 | $70,363 | $16,171 | $54,192 |
| 2016 | $7,349 | $65,760 | $15,113 | $50,647 |
| 2013 | -- | $64,743 | $14,880 | $49,863 |
Agents Affiliated with this Home
-
Barbara Oborne

Seller's Agent in 2024
Barbara Oborne
The HomeCourt Real Estate
(630) 234-8707
4 in this area
86 Total Sales
-
Kristin Kessler
K
Buyer's Agent in 2024
Kristin Kessler
Coldwell Banker Realty
(847) 338-3919
10 in this area
84 Total Sales
-
Brandy Schuldt

Seller's Agent in 2016
Brandy Schuldt
Keller Williams North Shore West
(847) 421-9209
81 in this area
171 Total Sales
Map
Source: Midwest Real Estate Data (MRED)
MLS Number: 12010634
APN: 09-32-451-010
- 612 Legend Ln
- 6740 Homestead Dr
- 5832 Fieldstone Trail Unit 5832
- 5921 Bluegrass Trail
- 1155 Draper Rd Unit 83
- 7111 Forest Oak Dr
- 305 N Creekside Trail Unit C
- 7212 Forest Oak Dr
- 5505 W Windhaven Trail
- 1246 Draper Rd
- 318 S Windhaven Ct
- 103 Augusta Dr
- 0 Bull Valley Rd Unit MRD12087941
- 5215 W Greenbrier Dr
- 5224 Glenbrook Trail
- 414 Waters Edge Dr Unit C
- LOT 9 Orchard Valley Dr
- LOT 11 Orchard Valley Dr
- 6210 Chickaloon Dr
- 7271 Orchard Valley Dr

