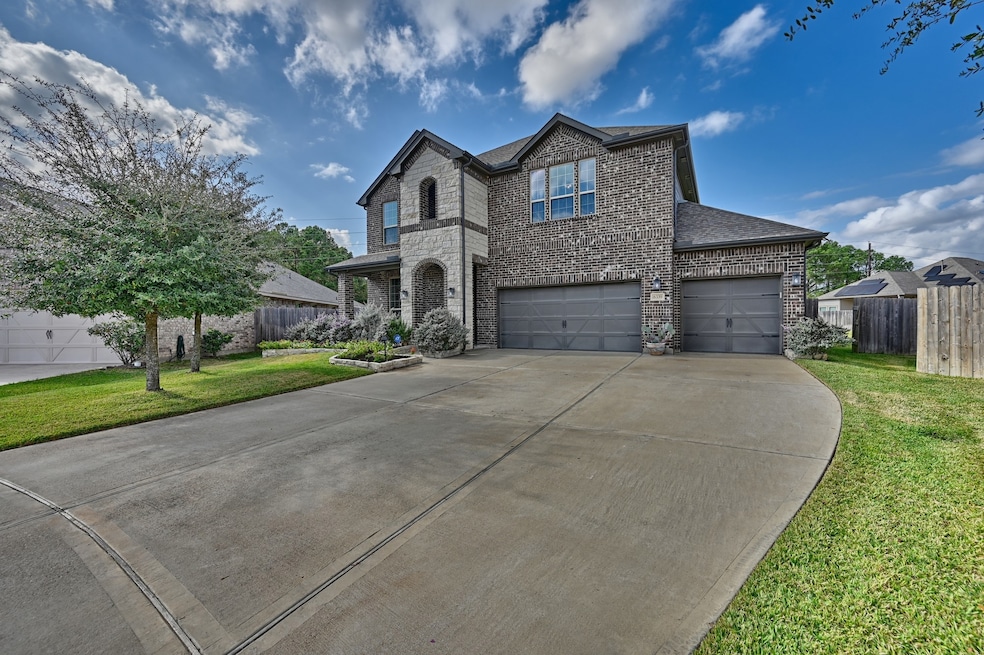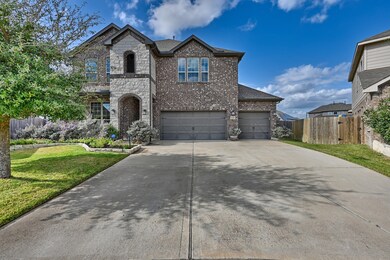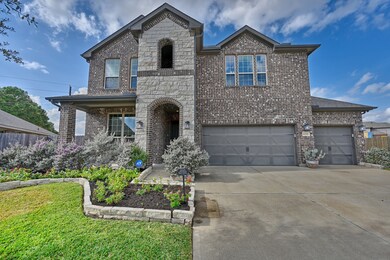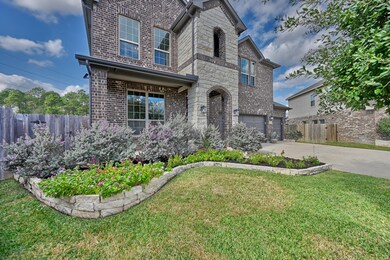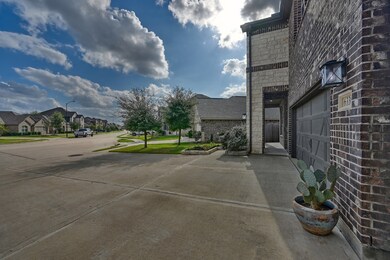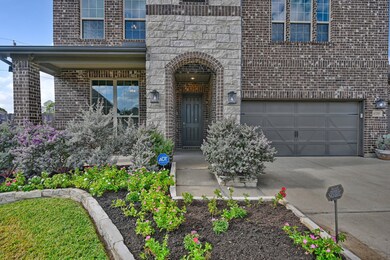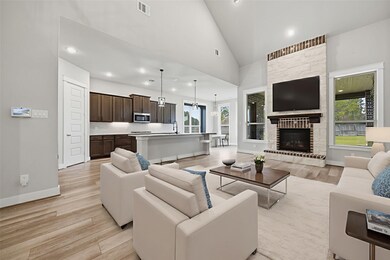Estimated payment $3,512/month
Highlights
- Media Room
- 14,042 Sq Ft lot
- Green Roof
- Stockdick Junior High School Rated A
- ENERGY STAR Certified Homes
- Home Energy Rating Service (HERS) Rated Property
About This Home
Situated on an oversized premium corner lot, this 3020sf thoughtfully designed 4 bedroom/3 bath home has all the upgrades and more. The master suite is conveniently situated on the first floor with access to the back porch. Upstairs offers two more bedrooms with a generous living/media room built out for a projector. An upstairs office with a custom built-in safe is an added perk. The downstairs living/kitchen/dining combo offers access to the covered back porch – piped with gas connections for an outdoor kitchen, and a backyard big enough for a private pool – it could be a true entertaining paradise. Additionally, the house has a large 3 car garage, with one side allowing for drive-through to the backyard, convenient for equipment. Located in an admired neighborhood with desirable schools, this custom-built home is a must-see!
Listing Agent
Bill Johnson & Assoc. Real Estate License #0707583 Listed on: 11/20/2025
Home Details
Home Type
- Single Family
Est. Annual Taxes
- $6,466
Year Built
- Built in 2020
Lot Details
- 0.32 Acre Lot
- Back Yard Fenced
- Corner Lot
- Sprinkler System
HOA Fees
- $77 Monthly HOA Fees
Parking
- 3 Car Attached Garage
- Garage Door Opener
- Driveway
- Additional Parking
Home Design
- Traditional Architecture
- Brick Exterior Construction
- Slab Foundation
- Composition Roof
Interior Spaces
- 3,020 Sq Ft Home
- 2-Story Property
- Crown Molding
- Vaulted Ceiling
- Ceiling Fan
- Gas Log Fireplace
- Insulated Doors
- Formal Entry
- Family Room Off Kitchen
- Living Room
- Breakfast Room
- Open Floorplan
- Media Room
- Home Office
- Game Room
- Utility Room
Kitchen
- Gas Oven
- Gas Cooktop
- Microwave
- Dishwasher
- Kitchen Island
- Disposal
Flooring
- Vinyl Plank
- Vinyl
Bedrooms and Bathrooms
- 4 Bedrooms
- 3 Full Bathrooms
- Double Vanity
- Bathtub with Shower
- Separate Shower
Laundry
- Dryer
- Washer
Home Security
- Security System Owned
- Fire and Smoke Detector
Eco-Friendly Details
- Home Energy Rating Service (HERS) Rated Property
- Green Roof
- Energy-Efficient Windows with Low Emissivity
- Energy-Efficient HVAC
- Energy-Efficient Lighting
- Energy-Efficient Doors
- ENERGY STAR Certified Homes
- Energy-Efficient Thermostat
- Ventilation
Outdoor Features
- Deck
- Covered Patio or Porch
Schools
- Mcelwain Elementary School
- Nelson Junior High
- Freeman High School
Utilities
- Central Heating and Cooling System
- Heating System Uses Gas
- Programmable Thermostat
Community Details
Overview
- Association fees include common areas, recreation facilities
- Crest Management Association, Phone Number (281) 945-4682
- Katy Lakes Subdivision
Recreation
- Community Playground
- Community Pool
- Park
- Dog Park
Map
Home Values in the Area
Average Home Value in this Area
Tax History
| Year | Tax Paid | Tax Assessment Tax Assessment Total Assessment is a certain percentage of the fair market value that is determined by local assessors to be the total taxable value of land and additions on the property. | Land | Improvement |
|---|---|---|---|---|
| 2025 | $6,466 | $407,811 | $82,312 | $325,499 |
| 2024 | $6,466 | $445,900 | $82,312 | $363,588 |
| 2023 | $11,465 | $443,411 | $82,312 | $361,099 |
| 2022 | $12,787 | $430,255 | $72,121 | $358,134 |
| 2021 | $12,236 | $350,914 | $61,146 | $289,768 |
Property History
| Date | Event | Price | List to Sale | Price per Sq Ft |
|---|---|---|---|---|
| 11/20/2025 11/20/25 | For Sale | $550,000 | -- | $182 / Sq Ft |
Source: Houston Association of REALTORS®
MLS Number: 18167060
APN: 1413770010017
- 24534 Greeley Lake Dr
- 24530 Greeley Lake Dr
- 24534 Greely Lake Dr
- 24527 Greeley Lake Dr
- 6330 Belleau Lake Dr
- 6202 Waterman Lake Ln
- 24311 Orley Island Ct
- 6131 Belleau Lake Dr
- 6207 Little Sand Ct
- Hanover Plan at Katy Lakes - 60FT
- Brooke Plan at Katy Lakes - 60FT
- Hathaway Plan at Katy Lakes - 60FT
- Blake Plan at Katy Lakes - 60FT
- Dominion Plan at Katy Lakes - 60FT
- Ashlyn Plan at Katy Lakes - 60FT
- Aubrey Plan at Katy Lakes - 60FT
- 6134 Severson Lake Ct
- 6115 Waterman Lake Ln
- 24302 Bestwick Dr
- 6107 Waterman Lake Ln
- 24403 Blairburry Dr
- 24418 Moonlit Shore Dr
- 24543 Greeley Lake Dr
- 24407 Arbor Landing Ln
- 24430 Piney Harbor Ln
- 7007 Snow Finch Ln
- 24303 Tallgrass Meadow Trail
- 24219 Tallgrass Meadow Trail
- 24439 Junegrass Bend Rd
- 23903 Hartford Springs Trail
- 7102 Grassland Vista Ln
- 7215 Mellow Glen Way
- 23922 Sage Row Ln
- 5435 Baronet Dr
- 7314 Kingbird Cove Ct
- 7311 Blue Gentiana Ln
- 5334 Silver Ledge Dr
- 7323 Blue Gentiana Ln
- 23611 Blackhaw Blossom Ln
- 5810 Dry Brush Place
