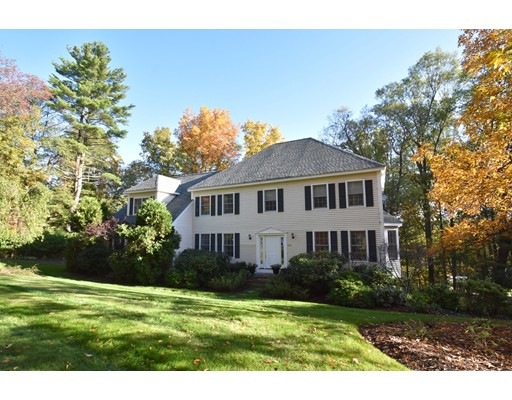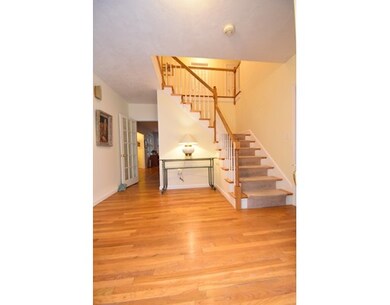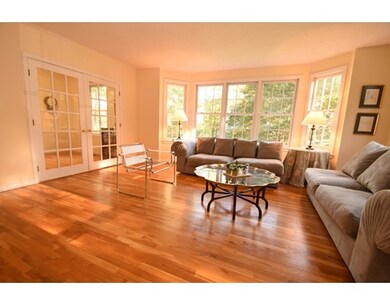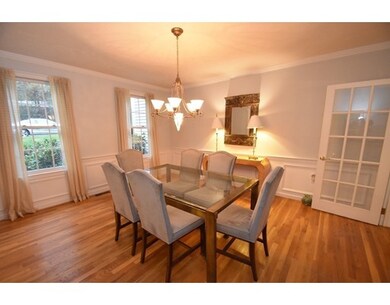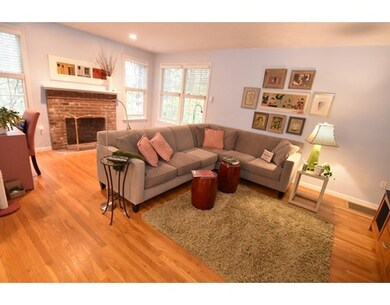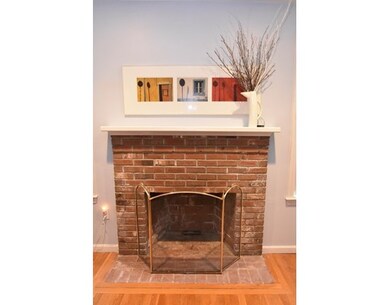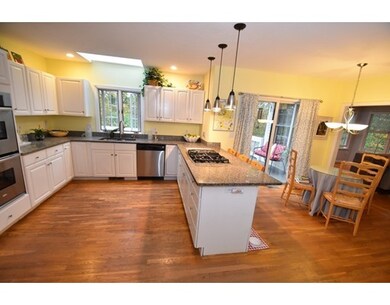
634 Sudbury St Marlborough, MA 01752
About This Home
As of July 2023Stoneybrook Estates in coveted East Marlborough! Come fall in love with this captivating 10 rm hip-roof Colonial on a 1+ acre "Garden in the Wood" lushly landscaped lot. Instantly appealing best describes the feeling you'll get upon entering! Enjoy a perfectly proportioned sun-filled lvgrm with a walk-out bay window & French drs leading to the 1st flr home office with distinctive built-in book shelves! Host your holiday celebrations in the 15x14 dgnrm then relax & unwind in the inviting fireplaced familyrm on chilly winter nights! Love to cook? Check out this cook's kitchen with double ovens, gas cooktop, skylite & plenty of cabinetry space! Sip coffee or cocktails at the breakfast bar and venture out through the sliding glass doors onto the the Trex private rear deck oasis! Offering a luxurious 2 rm master with a tranquil sitting room, multiple closets & an updated "magazine beautiful" master bath! HDWD flrs, Moldings, Gas heat, C/A, lawn irrigation system, 1st flr laundry, 2 car!
Last Buyer's Agent
Gabby Cefalo
Coldwell Banker Realty - Wellesley

Home Details
Home Type
Single Family
Est. Annual Taxes
$10,234
Year Built
1993
Lot Details
0
Listing Details
- Lot Description: Wooded, Paved Drive, Fenced/Enclosed, Gentle Slope
- Property Type: Single Family
- Single Family Type: Detached
- Style: Colonial
- Lead Paint: Unknown
- Year Built Description: Approximate
- Special Features: None
- Property Sub Type: Detached
- Year Built: 1993
Interior Features
- Has Basement: Yes
- Fireplaces: 1
- Number of Rooms: 10
- Amenities: Shopping, Tennis Court, Park, Walk/Jog Trails, Stables, Golf Course, Medical Facility, Bike Path, Conservation Area, Highway Access, Private School, Public School
- Electric: 200 Amps
- Energy: Insulated Windows
- Flooring: Tile, Hardwood
- Insulation: Full, Blown In
- Interior Amenities: Cable Available, French Doors, Security System
- Basement: Full, Walk Out
- Bedroom 2: Second Floor, 16X13
- Bedroom 3: Second Floor, 14X13
- Bedroom 4: Second Floor, 14X11
- Bathroom #1: First Floor
- Bathroom #2: Second Floor
- Bathroom #3: Second Floor
- Kitchen: First Floor, 21X15
- Laundry Room: First Floor
- Living Room: First Floor, 18X16
- Master Bedroom: Second Floor, 22X20
- Master Bedroom Description: Closet - Walk-in, Closet, Flooring - Hardwood, French Doors
- Dining Room: First Floor, 15X14
- Family Room: First Floor, 20X13
- No Bedrooms: 4
- Full Bathrooms: 2
- Half Bathrooms: 1
- Oth1 Room Name: Home Office
- Oth1 Dimen: 14X12
- Oth1 Dscrp: Closet/Cabinets - Custom Built, Flooring - Hardwood, French Doors
- Oth2 Room Name: Sitting Room
- Oth2 Dimen: 20X14
- Oth2 Dscrp: Flooring - Hardwood, French Doors
- Oth3 Room Name: Foyer
- Oth3 Dimen: 12X12
- Oth3 Dscrp: Closet, Flooring - Hardwood
- Oth4 Room Name: Mud Room
- Oth4 Dscrp: Closet, Flooring - Stone/Ceramic Tile
- Main Lo: BB9148
- Main So: K95001
- Estimated Sq Ft: 3429.00
Exterior Features
- Construction: Frame
- Exterior: Clapboard, Masonite
- Exterior Features: Deck
- Foundation: Poured Concrete
Garage/Parking
- Garage Parking: Attached, Garage Door Opener, Side Entry
- Garage Spaces: 2
- Parking: Off-Street
- Parking Spaces: 6
Utilities
- Cooling Zones: 2
- Heat Zones: 2
- Hot Water: Natural Gas
- Utility Connections: for Gas Range
- Sewer: City/Town Sewer
- Water: City/Town Water
Schools
- Elementary School: Kane
- Middle School: Marl Or Amsa
- High School: Marl Or Amsa
Lot Info
- Assessor Parcel Number: M:010 B:073 L:000
- Zoning: RES
- Acre: 1.06
- Lot Size: 46174.00
Ownership History
Purchase Details
Home Financials for this Owner
Home Financials are based on the most recent Mortgage that was taken out on this home.Purchase Details
Home Financials for this Owner
Home Financials are based on the most recent Mortgage that was taken out on this home.Purchase Details
Home Financials for this Owner
Home Financials are based on the most recent Mortgage that was taken out on this home.Similar Homes in Marlborough, MA
Home Values in the Area
Average Home Value in this Area
Purchase History
| Date | Type | Sale Price | Title Company |
|---|---|---|---|
| Land Court Massachusetts | $539,900 | -- | |
| Deed | $298,000 | -- | |
| Leasehold Conv With Agreement Of Sale Fee Purchase Hawaii | $70,000 | -- |
Mortgage History
| Date | Status | Loan Amount | Loan Type |
|---|---|---|---|
| Open | $714,000 | Purchase Money Mortgage | |
| Closed | $690,000 | Purchase Money Mortgage | |
| Closed | $60,000 | Credit Line Revolving | |
| Closed | $555,809 | FHA | |
| Closed | $298,000 | No Value Available | |
| Closed | $300,000 | No Value Available | |
| Closed | $302,000 | No Value Available | |
| Closed | $306,000 | No Value Available | |
| Closed | $150,000 | No Value Available | |
| Closed | $100,000 | No Value Available | |
| Closed | $417,000 | No Value Available | |
| Closed | $431,920 | Purchase Money Mortgage | |
| Previous Owner | $268,200 | Purchase Money Mortgage | |
| Previous Owner | $229,000 | Purchase Money Mortgage |
Property History
| Date | Event | Price | Change | Sq Ft Price |
|---|---|---|---|---|
| 07/27/2023 07/27/23 | Sold | $952,000 | +2.5% | $196 / Sq Ft |
| 06/11/2023 06/11/23 | Pending | -- | -- | -- |
| 06/11/2023 06/11/23 | For Sale | $929,000 | 0.0% | $192 / Sq Ft |
| 06/11/2023 06/11/23 | Off Market | $929,000 | -- | -- |
| 06/07/2023 06/07/23 | For Sale | $929,000 | -2.4% | $192 / Sq Ft |
| 05/21/2023 05/21/23 | Off Market | $952,000 | -- | -- |
| 05/05/2023 05/05/23 | Pending | -- | -- | -- |
| 04/27/2023 04/27/23 | For Sale | $949,000 | +24.9% | $196 / Sq Ft |
| 10/22/2020 10/22/20 | Sold | $760,000 | +1.5% | $157 / Sq Ft |
| 09/18/2020 09/18/20 | Pending | -- | -- | -- |
| 09/10/2020 09/10/20 | For Sale | $749,000 | +30.3% | $154 / Sq Ft |
| 01/05/2018 01/05/18 | Sold | $575,000 | -4.2% | $168 / Sq Ft |
| 11/24/2017 11/24/17 | Pending | -- | -- | -- |
| 10/14/2017 10/14/17 | For Sale | $599,900 | -- | $175 / Sq Ft |
Tax History Compared to Growth
Tax History
| Year | Tax Paid | Tax Assessment Tax Assessment Total Assessment is a certain percentage of the fair market value that is determined by local assessors to be the total taxable value of land and additions on the property. | Land | Improvement |
|---|---|---|---|---|
| 2025 | $10,234 | $1,037,900 | $269,600 | $768,300 |
| 2024 | $9,608 | $938,300 | $245,000 | $693,300 |
| 2023 | $9,741 | $844,100 | $206,400 | $637,700 |
| 2022 | $9,361 | $713,500 | $196,900 | $516,600 |
| 2021 | $9,242 | $669,700 | $167,300 | $502,400 |
| 2020 | $8,387 | $591,500 | $153,800 | $437,700 |
| 2019 | $7,886 | $560,500 | $150,900 | $409,600 |
| 2018 | $7,711 | $527,100 | $140,500 | $386,600 |
| 2017 | $7,939 | $518,200 | $142,800 | $375,400 |
| 2016 | $7,849 | $511,700 | $142,800 | $368,900 |
| 2015 | $8,049 | $510,700 | $148,000 | $362,700 |
Agents Affiliated with this Home
-
Kathy Murray

Seller's Agent in 2023
Kathy Murray
Coldwell Banker Realty - Westwood
(508) 498-1288
140 Total Sales
-
Mark Johnson

Seller Co-Listing Agent in 2023
Mark Johnson
Coldwell Banker Realty - Westwood
(508) 272-1370
47 Total Sales
-
stacy harrington
s
Buyer's Agent in 2023
stacy harrington
Bridge Realty
(508) 333-3782
13 Total Sales
-
Gabby Cefalo
G
Seller's Agent in 2020
Gabby Cefalo
Coldwell Banker Realty - Wellesley
(508) 808-5333
39 Total Sales
-
Rosemary Comrie

Seller's Agent in 2018
Rosemary Comrie
Comrie Real Estate, Inc.
(508) 358-2626
237 Total Sales
Map
Source: MLS Property Information Network (MLS PIN)
MLS Number: 72243012
APN: MARL-000010-000073
- 3 Stonehill Rd
- 129 Taylor Rd
- 427 Sudbury St
- 31 Harmony Ln
- 57 Bouffard Dr
- 47 Woodcock Ln
- 17 Mcneil Cir
- 19 Miele Rd
- 492 Stow Rd
- 166 Prides Crossing Rd
- 33A Russo Dr
- 19 Gordon Rd
- 7 Beaman Ln
- 391 Concord Rd
- 12 Temple Ave
- 5 Lake Boon Dr
- 14 Old County Rd Unit 21
- 93 Wilson St Unit 3
- 238 Stow Rd
- 12 Old County Rd Unit 20
