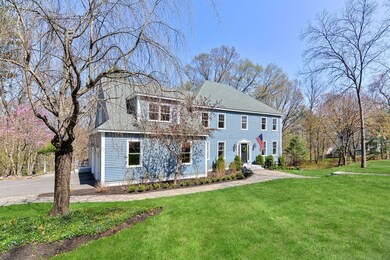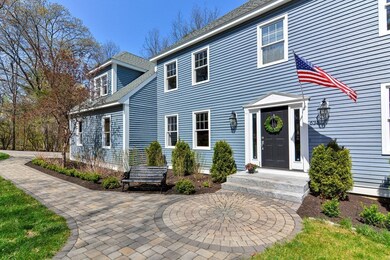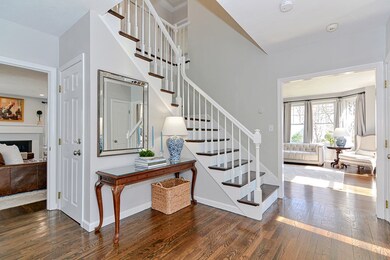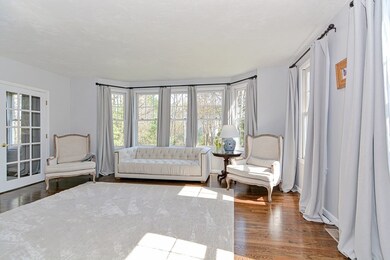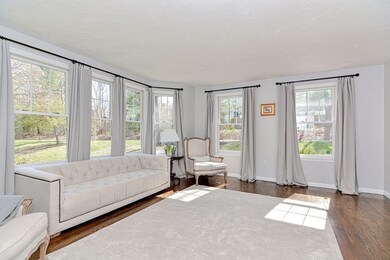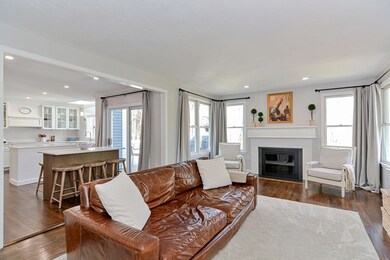
634 Sudbury St Marlborough, MA 01752
Highlights
- Home Theater
- Custom Closet System
- Landscaped Professionally
- Open Floorplan
- Colonial Architecture
- Deck
About This Home
As of July 2023HOUSE BEAUTIFUL! Gorgeous 5 bedroom colonial situated on a cul-de-sac in desirable Stoney Brook Estates - Sudbury line! Set on a professionally landscaped lot with a breathtaking front entrance, this updated home features a spacious family room with gas fireplace open to a brand new 2022 kitchen, straight out of a designer showroom with custom two-tone cabinetry, pantry, island, quartz counters & high-end appliances. The elegant wainscoted dining room leads to a living room with spectacular windows capturing natural light and French doors to a private office with built-ins. The primary bedroom offers a sitting room, two walk-in custom closets & spa bath. Three large bedrooms complete the 2nd floor, one is en suite. A private bedroom suite w/separate entry resides on the lower level for guests or in-laws leading to a family room w/dry bar, rec room & 2nd office/gym. Gleaming hardwoods, freshly painted throughout! Relax on the composite deck overlooking the fenced yard! Move-in ready!
Last Agent to Sell the Property
Coldwell Banker Realty - Westwood Listed on: 04/27/2023

Home Details
Home Type
- Single Family
Est. Annual Taxes
- $9,741
Year Built
- Built in 1993 | Remodeled
Lot Details
- 1.06 Acre Lot
- Property fronts a private road
- Cul-De-Sac
- Private Streets
- Fenced
- Landscaped Professionally
- Gentle Sloping Lot
- Sprinkler System
- Wooded Lot
Parking
- 2 Car Attached Garage
- Side Facing Garage
- Garage Door Opener
- Driveway
- Open Parking
- Off-Street Parking
Home Design
- Colonial Architecture
- Frame Construction
- Shingle Roof
- Radon Mitigation System
- Concrete Perimeter Foundation
Interior Spaces
- 4,850 Sq Ft Home
- Open Floorplan
- Crown Molding
- Wainscoting
- Skylights
- Recessed Lighting
- Light Fixtures
- Insulated Windows
- Bay Window
- French Doors
- Sliding Doors
- Insulated Doors
- Family Room with Fireplace
- Home Theater
- Home Office
- Game Room
- Play Room
- Home Security System
Kitchen
- Breakfast Bar
- Oven
- Built-In Range
- Range Hood
- Microwave
- Dishwasher
- Wine Refrigerator
- Wine Cooler
- Stainless Steel Appliances
- Kitchen Island
- Solid Surface Countertops
- Trash Compactor
Flooring
- Wood
- Wall to Wall Carpet
- Ceramic Tile
Bedrooms and Bathrooms
- 5 Bedrooms
- Primary bedroom located on second floor
- Custom Closet System
- Dual Closets
- Walk-In Closet
- Dressing Area
- Double Vanity
- Soaking Tub
- Bathtub with Shower
- Linen Closet In Bathroom
Laundry
- Laundry on main level
- Washer and Gas Dryer Hookup
Finished Basement
- Walk-Out Basement
- Basement Fills Entire Space Under The House
- Interior and Exterior Basement Entry
Schools
- Kane Elementary School
- Marl Or Amsa Middle School
- Marl Or Amsa High School
Utilities
- Forced Air Heating and Cooling System
- 2 Cooling Zones
- 2 Heating Zones
- Heating System Uses Natural Gas
- 200+ Amp Service
- Gas Water Heater
- High Speed Internet
Additional Features
- Energy-Efficient Thermostat
- Deck
- Property is near schools
Listing and Financial Details
- Tax Block 073
- Assessor Parcel Number M:010 B:073 L:000,3479660
Community Details
Overview
- No Home Owners Association
- Stoneybrook Estates ~ East Marlborough Subdivision
Amenities
- Shops
Recreation
- Tennis Courts
- Community Pool
- Park
- Jogging Path
Ownership History
Purchase Details
Home Financials for this Owner
Home Financials are based on the most recent Mortgage that was taken out on this home.Purchase Details
Home Financials for this Owner
Home Financials are based on the most recent Mortgage that was taken out on this home.Purchase Details
Home Financials for this Owner
Home Financials are based on the most recent Mortgage that was taken out on this home.Similar Homes in Marlborough, MA
Home Values in the Area
Average Home Value in this Area
Purchase History
| Date | Type | Sale Price | Title Company |
|---|---|---|---|
| Land Court Massachusetts | $539,900 | -- | |
| Deed | $298,000 | -- | |
| Leasehold Conv With Agreement Of Sale Fee Purchase Hawaii | $70,000 | -- |
Mortgage History
| Date | Status | Loan Amount | Loan Type |
|---|---|---|---|
| Open | $714,000 | Purchase Money Mortgage | |
| Closed | $690,000 | Purchase Money Mortgage | |
| Closed | $60,000 | Credit Line Revolving | |
| Closed | $555,809 | FHA | |
| Closed | $298,000 | No Value Available | |
| Closed | $300,000 | No Value Available | |
| Closed | $302,000 | No Value Available | |
| Closed | $306,000 | No Value Available | |
| Closed | $150,000 | No Value Available | |
| Closed | $100,000 | No Value Available | |
| Closed | $417,000 | No Value Available | |
| Closed | $431,920 | Purchase Money Mortgage | |
| Previous Owner | $268,200 | Purchase Money Mortgage | |
| Previous Owner | $229,000 | Purchase Money Mortgage |
Property History
| Date | Event | Price | Change | Sq Ft Price |
|---|---|---|---|---|
| 07/27/2023 07/27/23 | Sold | $952,000 | +2.5% | $196 / Sq Ft |
| 06/11/2023 06/11/23 | Pending | -- | -- | -- |
| 06/11/2023 06/11/23 | For Sale | $929,000 | 0.0% | $192 / Sq Ft |
| 06/11/2023 06/11/23 | Off Market | $929,000 | -- | -- |
| 06/07/2023 06/07/23 | For Sale | $929,000 | -2.4% | $192 / Sq Ft |
| 05/21/2023 05/21/23 | Off Market | $952,000 | -- | -- |
| 05/05/2023 05/05/23 | Pending | -- | -- | -- |
| 04/27/2023 04/27/23 | For Sale | $949,000 | +24.9% | $196 / Sq Ft |
| 10/22/2020 10/22/20 | Sold | $760,000 | +1.5% | $157 / Sq Ft |
| 09/18/2020 09/18/20 | Pending | -- | -- | -- |
| 09/10/2020 09/10/20 | For Sale | $749,000 | +30.3% | $154 / Sq Ft |
| 01/05/2018 01/05/18 | Sold | $575,000 | -4.2% | $168 / Sq Ft |
| 11/24/2017 11/24/17 | Pending | -- | -- | -- |
| 10/14/2017 10/14/17 | For Sale | $599,900 | -- | $175 / Sq Ft |
Tax History Compared to Growth
Tax History
| Year | Tax Paid | Tax Assessment Tax Assessment Total Assessment is a certain percentage of the fair market value that is determined by local assessors to be the total taxable value of land and additions on the property. | Land | Improvement |
|---|---|---|---|---|
| 2025 | $10,234 | $1,037,900 | $269,600 | $768,300 |
| 2024 | $9,608 | $938,300 | $245,000 | $693,300 |
| 2023 | $9,741 | $844,100 | $206,400 | $637,700 |
| 2022 | $9,361 | $713,500 | $196,900 | $516,600 |
| 2021 | $9,242 | $669,700 | $167,300 | $502,400 |
| 2020 | $8,387 | $591,500 | $153,800 | $437,700 |
| 2019 | $7,886 | $560,500 | $150,900 | $409,600 |
| 2018 | $7,711 | $527,100 | $140,500 | $386,600 |
| 2017 | $7,939 | $518,200 | $142,800 | $375,400 |
| 2016 | $7,849 | $511,700 | $142,800 | $368,900 |
| 2015 | $8,049 | $510,700 | $148,000 | $362,700 |
Agents Affiliated with this Home
-
Kathy Murray

Seller's Agent in 2023
Kathy Murray
Coldwell Banker Realty - Westwood
(508) 498-1288
140 Total Sales
-
Mark Johnson

Seller Co-Listing Agent in 2023
Mark Johnson
Coldwell Banker Realty - Westwood
(508) 272-1370
47 Total Sales
-
stacy harrington
s
Buyer's Agent in 2023
stacy harrington
Bridge Realty
(508) 333-3782
13 Total Sales
-
G
Seller's Agent in 2020
Gabby Cefalo
Coldwell Banker Realty - Wellesley
-
Rosemary Comrie

Seller's Agent in 2018
Rosemary Comrie
Comrie Real Estate, Inc.
(508) 358-2626
237 Total Sales
Map
Source: MLS Property Information Network (MLS PIN)
MLS Number: 73103838
APN: MARL-000010-000073
- 3 Stonehill Rd
- 129 Taylor Rd
- 427 Sudbury St
- 31 Harmony Ln
- 57 Bouffard Dr
- 47 Woodcock Ln
- 17 Mcneil Cir
- 19 Miele Rd
- 492 Stow Rd
- 166 Prides Crossing Rd
- 33A Russo Dr
- 19 Gordon Rd
- 7 Beaman Ln
- 391 Concord Rd
- 12 Temple Ave
- 5 Lake Boon Dr
- 14 Old County Rd Unit 21
- 93 Wilson St Unit 3
- 238 Stow Rd
- 12 Old County Rd Unit 20

