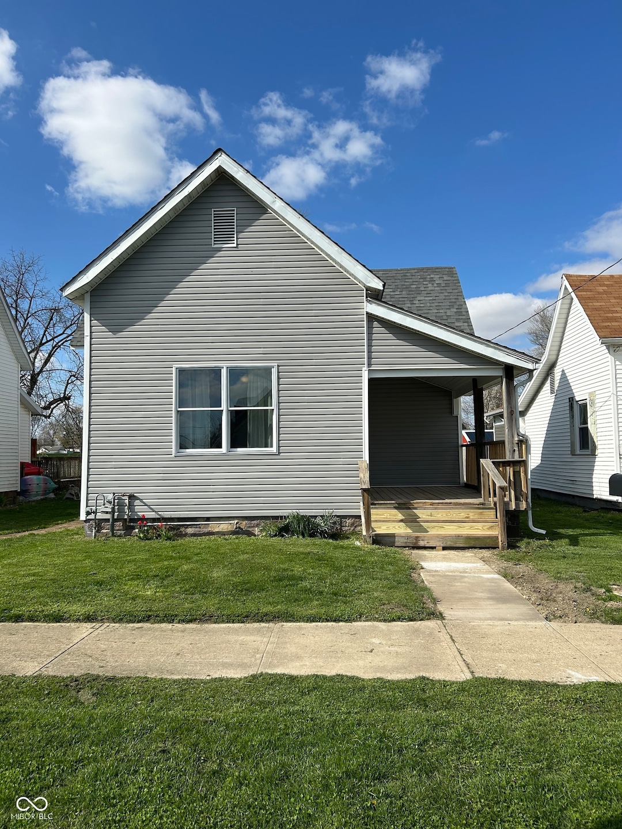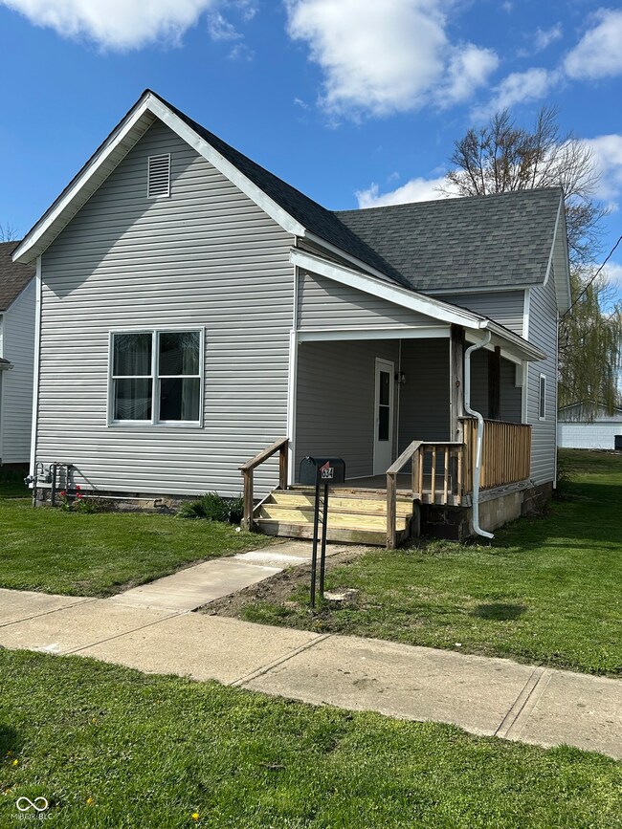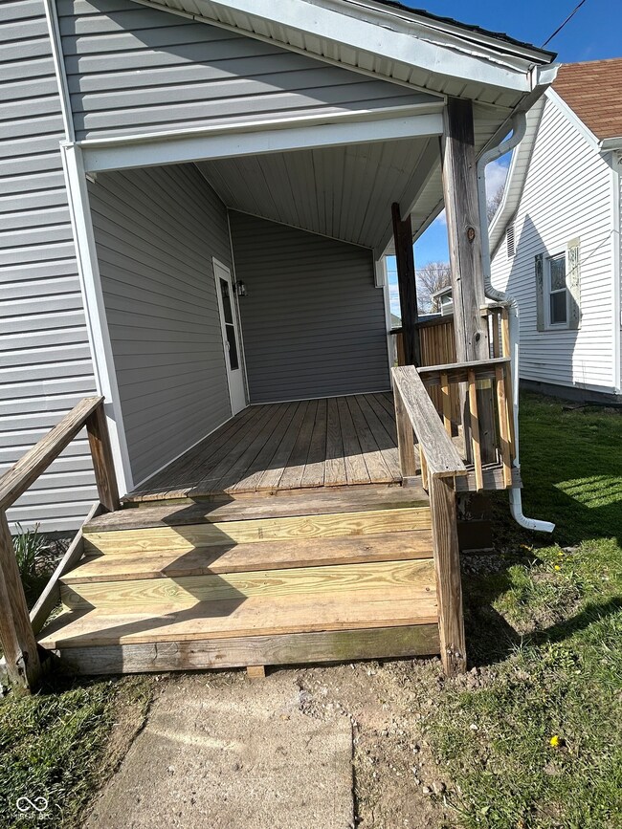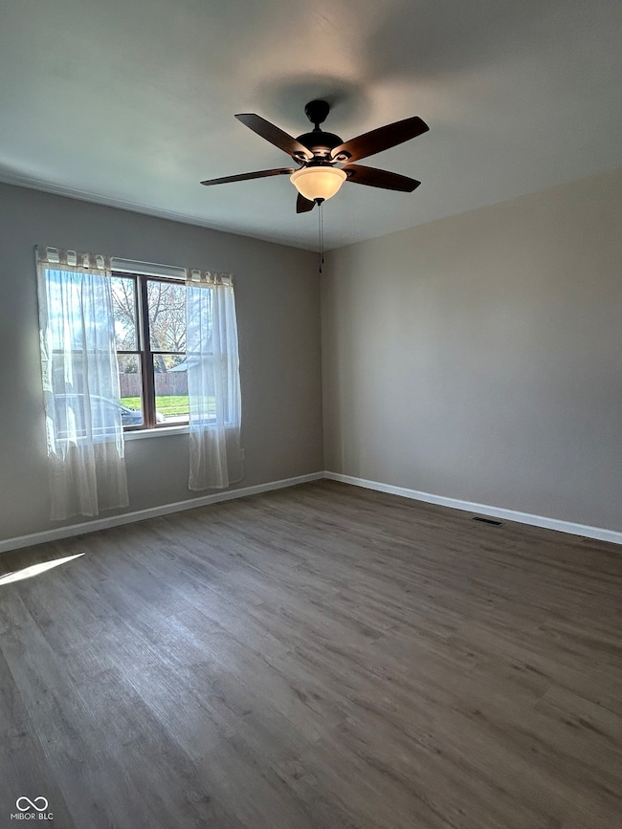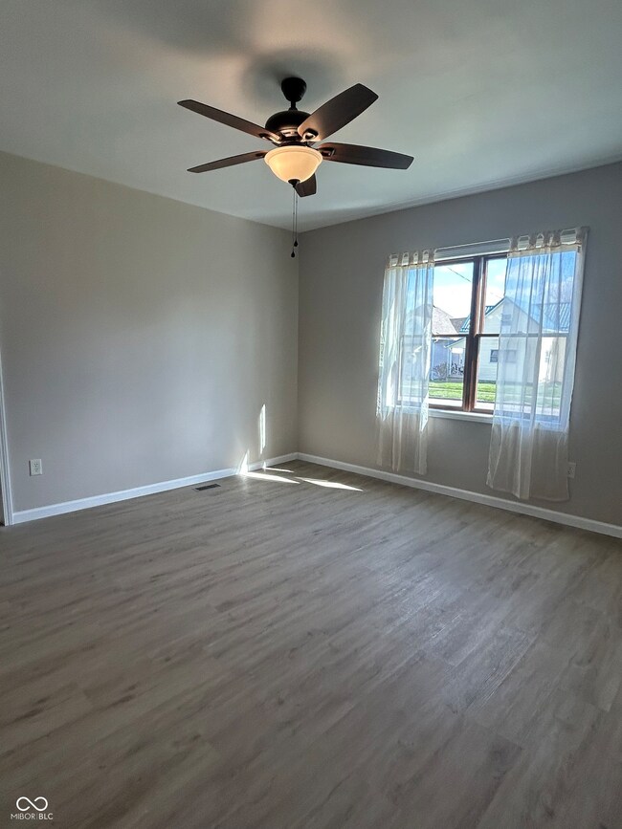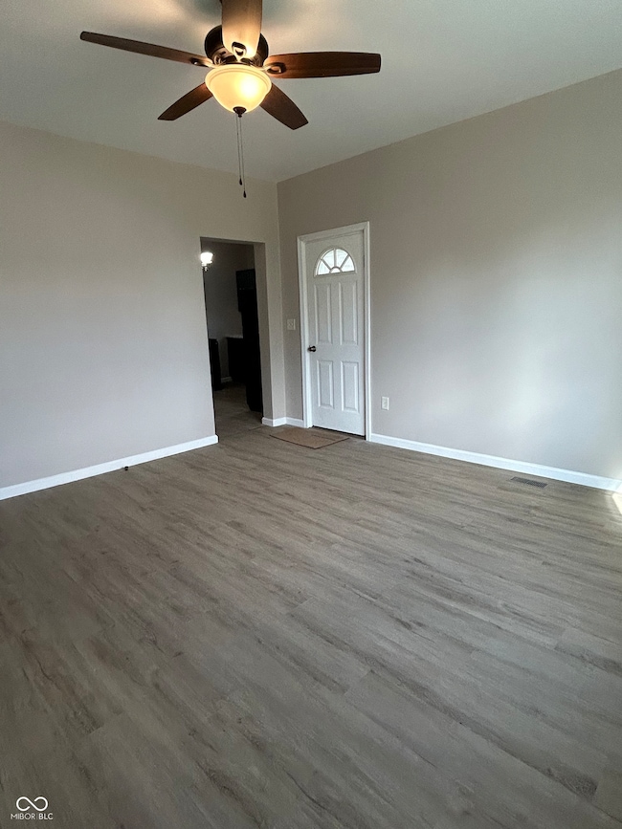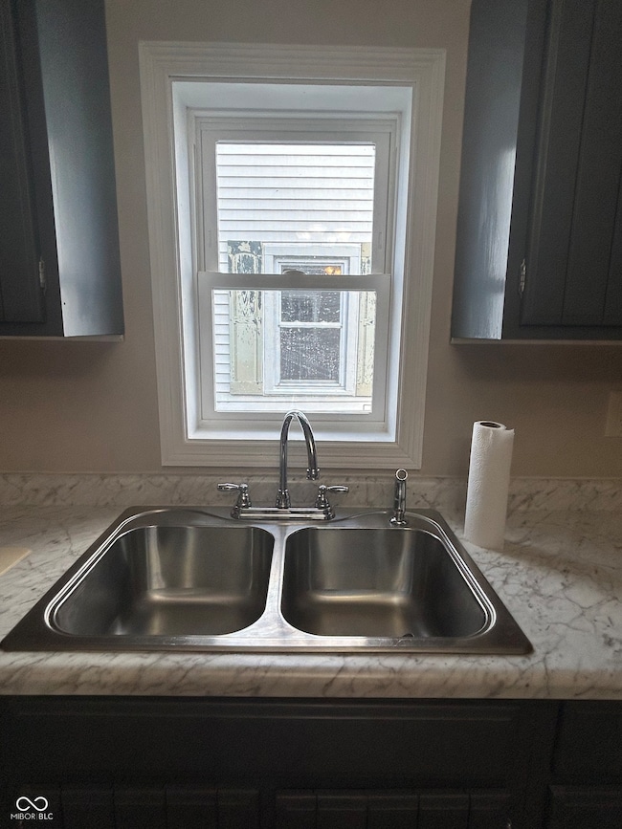
634 W 9th St Rushville, IN 46173
Highlights
- A-Frame Home
- Storm Windows
- Vinyl Plank Flooring
- No HOA
- 1-Story Property
- 5-minute walk to Memorial Park
About This Home
As of June 2025**Priced to Sell!!** **Newly Renovated** You MUST check out this newly renovated home located on 9th Street in Rushville. Almost everything has been updated, from top to bottom. With a new roof, siding, windows, plumbing, and drywall, it is like a brand new home. But it gets better! Central air, and water heater...NEW. Also, updates to electrical wiring to all outlets were made and updated to 200 amp service. Other new features include: a privacy fence along the west side of the backyard, doors, same flooring throughout the entire home, 2nd bathroom installed off the primary bedroom, new lighting throughout, and paint. Be sure to enjoy a cup of coffee in the morning or a beautiful spring sunset view from the newly installed deck off the primary bedroom located in the back of the house. Located in the heart of Rushville, it is close to restaurants, shopping, doctors, schools, and all this town has to offer.
Last Agent to Sell the Property
Exodus Realty Brokerage Email: amy_catherine25@yahoo.com License #RB20002154 Listed on: 04/11/2025
Home Details
Home Type
- Single Family
Est. Annual Taxes
- $1,308
Year Built
- Built in 1900
Home Design
- A-Frame Home
- Block Foundation
- Vinyl Siding
Interior Spaces
- 1,073 Sq Ft Home
- 1-Story Property
- Combination Kitchen and Dining Room
- Vinyl Plank Flooring
- Attic Access Panel
- Storm Windows
- Washer and Dryer Hookup
Kitchen
- Electric Oven
- Electric Cooktop
Bedrooms and Bathrooms
- 3 Bedrooms
- 2 Full Bathrooms
Schools
- Benjamin Rush Middle School
- Rushville Consolidated High School
Additional Features
- 6,621 Sq Ft Lot
- Gas Water Heater
Community Details
- No Home Owners Association
Listing and Financial Details
- Tax Lot 167
- Assessor Parcel Number 700731404012000011
- Seller Concessions Not Offered
Ownership History
Purchase Details
Home Financials for this Owner
Home Financials are based on the most recent Mortgage that was taken out on this home.Purchase Details
Home Financials for this Owner
Home Financials are based on the most recent Mortgage that was taken out on this home.Purchase Details
Similar Homes in Rushville, IN
Home Values in the Area
Average Home Value in this Area
Purchase History
| Date | Type | Sale Price | Title Company |
|---|---|---|---|
| Warranty Deed | -- | Near North Title Group | |
| Special Warranty Deed | $38,000 | None Listed On Document | |
| Sheriffs Deed | $63,860 | None Listed On Document |
Mortgage History
| Date | Status | Loan Amount | Loan Type |
|---|---|---|---|
| Open | $159,595 | New Conventional | |
| Previous Owner | $67,500 | New Conventional |
Property History
| Date | Event | Price | Change | Sq Ft Price |
|---|---|---|---|---|
| 06/12/2025 06/12/25 | Sold | $158,000 | -11.5% | $147 / Sq Ft |
| 05/07/2025 05/07/25 | Pending | -- | -- | -- |
| 04/29/2025 04/29/25 | Price Changed | $178,500 | -4.0% | $166 / Sq Ft |
| 04/22/2025 04/22/25 | Price Changed | $186,000 | -7.0% | $173 / Sq Ft |
| 04/11/2025 04/11/25 | For Sale | $199,900 | +426.1% | $186 / Sq Ft |
| 04/30/2024 04/30/24 | Sold | $38,000 | +43.4% | $35 / Sq Ft |
| 03/21/2024 03/21/24 | Pending | -- | -- | -- |
| 03/13/2024 03/13/24 | For Sale | $26,500 | -- | $25 / Sq Ft |
Tax History Compared to Growth
Tax History
| Year | Tax Paid | Tax Assessment Tax Assessment Total Assessment is a certain percentage of the fair market value that is determined by local assessors to be the total taxable value of land and additions on the property. | Land | Improvement |
|---|---|---|---|---|
| 2024 | $1,387 | $69,300 | $8,500 | $60,800 |
| 2023 | $1,307 | $65,000 | $8,500 | $56,500 |
| 2022 | $1,211 | $60,200 | $8,500 | $51,700 |
| 2021 | $1,127 | $56,000 | $8,500 | $47,500 |
| 2020 | $1,061 | $52,700 | $8,000 | $44,700 |
| 2019 | $1,013 | $50,300 | $8,000 | $42,300 |
| 2018 | $989 | $49,100 | $8,000 | $41,100 |
| 2017 | $963 | $47,800 | $8,000 | $39,800 |
| 2016 | $955 | $47,400 | $8,000 | $39,400 |
| 2014 | $997 | $49,500 | $8,000 | $41,500 |
| 2013 | $997 | $49,000 | $8,000 | $41,000 |
Agents Affiliated with this Home
-
Amy Bryant
A
Seller's Agent in 2025
Amy Bryant
Exodus Realty
(765) 561-1358
3 in this area
9 Total Sales
-
Valerie Fields

Buyer's Agent in 2025
Valerie Fields
Exodus Realty
(765) 490-0199
17 in this area
127 Total Sales
-
Aaron Brailer
A
Seller's Agent in 2024
Aaron Brailer
REALHome Services and Solutions, Inc.
(888) 876-3372
1 in this area
641 Total Sales
Map
Source: MIBOR Broker Listing Cooperative®
MLS Number: 22032274
APN: 70-07-31-404-012.000-011
- 834 N Arthur St
- 1019 Zona Dr
- 336 W 9th St
- 825 Parkview Dr
- 720 N Jackson St
- 1116 N Spencer St
- 808 Parkview Dr
- 610 W 5th St
- 1141 Sugar Hill Dr
- 323 W 8th St
- 318 W 10th St
- 1100 W Hollywood Dr
- 901 N Harrison St
- 520 N Jackson St
- 515 N Harrison St
- 502 N Harrison St
- 122 W 9th St
- 226 N Hannah St
- 1107 W Jennings St
- 931 W Market St
