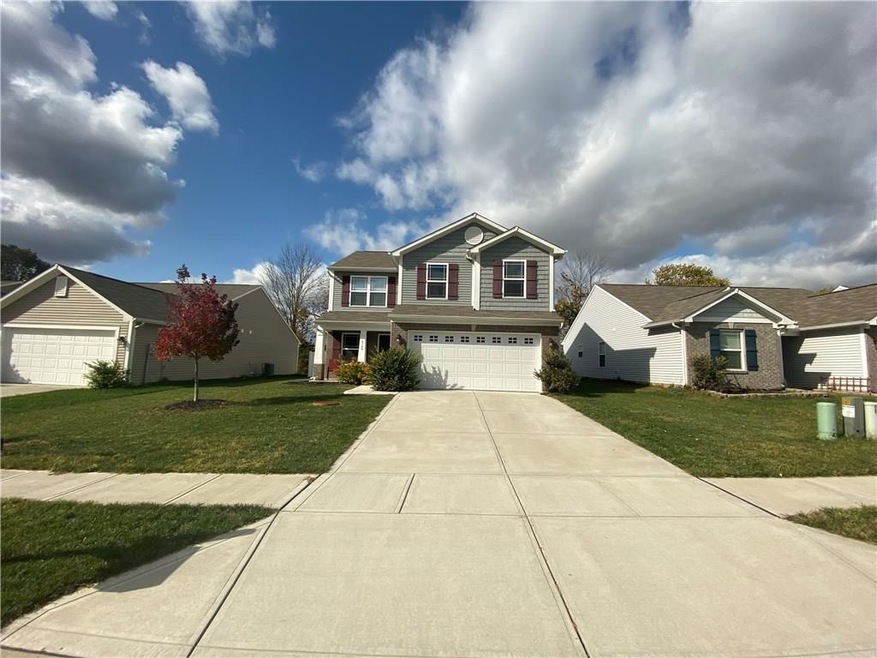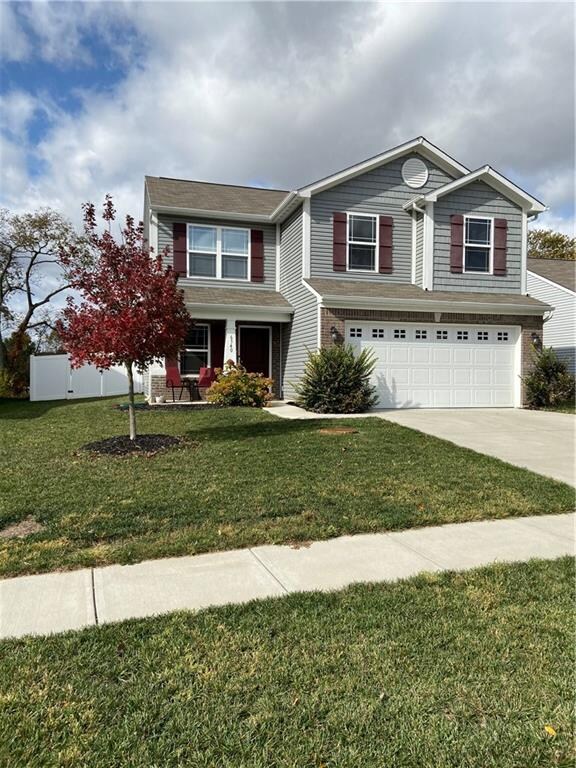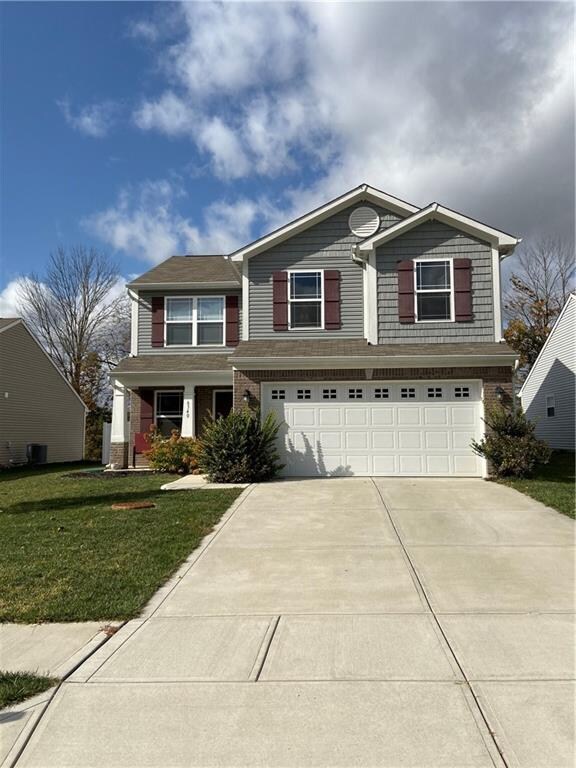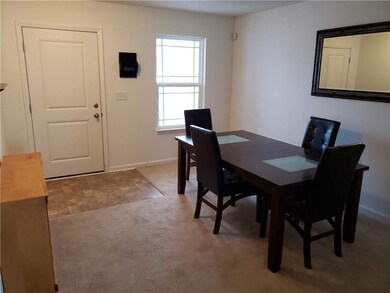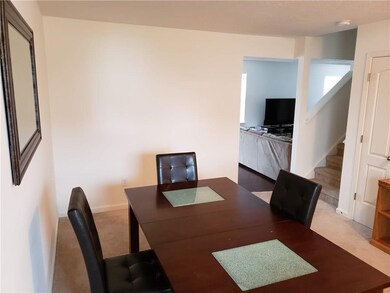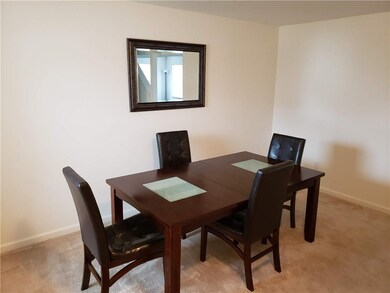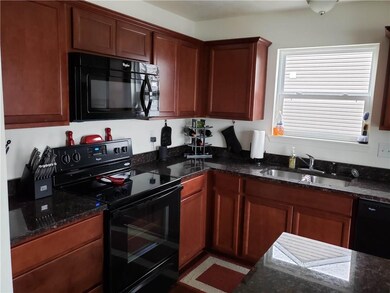
6340 Emerald Field Way Indianapolis, IN 46221
Valley Mills NeighborhoodHighlights
- Traditional Architecture
- 2 Car Attached Garage
- Programmable Thermostat
- Covered patio or porch
- Walk-In Closet
- Forced Air Heating and Cooling System
About This Home
As of November 2024Welcome to this beautiful home in a desirable neighborhood on Indy's Southwest side. The home was built in 2016. It has a 6 ft. white vinyl privacy fence surrounding the backyard. Relax with friends on your 12x12 patio and enjoy the gorgeous country view from your own backyard. This 3 bedroom 2.5 bath spectacular home boasts many upgrades. It has a Craftsman Elevation, Nest Thermostat, upgraded cabinets in kitchen and both full baths. It also has granite counter tops in kitchen as well as luxury vinyl plank flooring. Master bath has a ceramic tile stand alone shower, deluxe garden tub, raised counter height with double sinks and huge walk-in closet. Both bathrooms upstairs have marble counter tops. This home won't last long at this price!
Last Agent to Sell the Property
New Home Realty, Inc. License #RB15000741 Listed on: 02/14/2020
Last Buyer's Agent
James Embry
Keller Williams Indpls Metro N

Home Details
Home Type
- Single Family
Est. Annual Taxes
- $1,816
Year Built
- Built in 2016
Lot Details
- 7,196 Sq Ft Lot
- Privacy Fence
- Back Yard Fenced
Parking
- 2 Car Attached Garage
- Driveway
Home Design
- Traditional Architecture
- Slab Foundation
- Vinyl Construction Material
Interior Spaces
- 2-Story Property
- Vinyl Clad Windows
- Window Screens
- Combination Dining and Living Room
- Attic Access Panel
Kitchen
- Electric Oven
- Electric Cooktop
- <<builtInMicrowave>>
- Dishwasher
- Disposal
Bedrooms and Bathrooms
- 3 Bedrooms
- Walk-In Closet
Home Security
- Security System Leased
- Fire and Smoke Detector
Outdoor Features
- Covered patio or porch
Utilities
- Forced Air Heating and Cooling System
- Programmable Thermostat
- Cable TV Available
Community Details
- Association fees include home owners, insurance, maintenance, management
- Cardinal Village Subdivision
- Property managed by Ardsley Management
- The community has rules related to covenants, conditions, and restrictions
Listing and Financial Details
- Assessor Parcel Number 491311110013021200
Ownership History
Purchase Details
Home Financials for this Owner
Home Financials are based on the most recent Mortgage that was taken out on this home.Purchase Details
Home Financials for this Owner
Home Financials are based on the most recent Mortgage that was taken out on this home.Purchase Details
Home Financials for this Owner
Home Financials are based on the most recent Mortgage that was taken out on this home.Similar Homes in Indianapolis, IN
Home Values in the Area
Average Home Value in this Area
Purchase History
| Date | Type | Sale Price | Title Company |
|---|---|---|---|
| Warranty Deed | -- | Summit Title & Escrow Llc | |
| Warranty Deed | $270,000 | Summit Title & Escrow Llc | |
| Warranty Deed | $185,000 | Security Title Services | |
| Warranty Deed | -- | First American Title |
Mortgage History
| Date | Status | Loan Amount | Loan Type |
|---|---|---|---|
| Open | $265,109 | FHA | |
| Closed | $265,109 | FHA | |
| Previous Owner | $181,649 | FHA | |
| Previous Owner | $152,373 | FHA |
Property History
| Date | Event | Price | Change | Sq Ft Price |
|---|---|---|---|---|
| 11/22/2024 11/22/24 | Sold | $270,000 | 0.0% | $148 / Sq Ft |
| 10/16/2024 10/16/24 | Pending | -- | -- | -- |
| 10/09/2024 10/09/24 | For Sale | $270,000 | 0.0% | $148 / Sq Ft |
| 09/28/2024 09/28/24 | Pending | -- | -- | -- |
| 09/17/2024 09/17/24 | For Sale | $270,000 | +45.9% | $148 / Sq Ft |
| 03/20/2020 03/20/20 | Sold | $185,000 | 0.0% | $101 / Sq Ft |
| 02/16/2020 02/16/20 | Pending | -- | -- | -- |
| 02/14/2020 02/14/20 | For Sale | $185,000 | -- | $101 / Sq Ft |
Tax History Compared to Growth
Tax History
| Year | Tax Paid | Tax Assessment Tax Assessment Total Assessment is a certain percentage of the fair market value that is determined by local assessors to be the total taxable value of land and additions on the property. | Land | Improvement |
|---|---|---|---|---|
| 2024 | $2,904 | $255,700 | $37,200 | $218,500 |
| 2023 | $2,904 | $252,900 | $37,200 | $215,700 |
| 2022 | $2,626 | $224,700 | $37,200 | $187,500 |
| 2021 | $2,147 | $184,200 | $37,200 | $147,000 |
| 2020 | $2,142 | $189,400 | $37,200 | $152,200 |
| 2019 | $1,918 | $165,200 | $37,200 | $128,000 |
| 2018 | $1,908 | $162,400 | $29,400 | $133,000 |
| 2017 | $1,809 | $160,700 | $29,400 | $131,300 |
| 2016 | $5 | $300 | $300 | $0 |
| 2014 | $10 | $300 | $300 | $0 |
Agents Affiliated with this Home
-
James Embry

Seller's Agent in 2024
James Embry
Keller Williams Indpls Metro N
(317) 903-0262
4 in this area
421 Total Sales
-
Brittany Jankowski
B
Seller Co-Listing Agent in 2024
Brittany Jankowski
Keller Williams Indpls Metro N
(317) 995-0062
3 in this area
181 Total Sales
-
T
Buyer's Agent in 2024
Tobie Brown
Browns Real Estate Investments Co.
-
Phillip Glasser Jr.

Seller's Agent in 2020
Phillip Glasser Jr.
New Home Realty, Inc.
(317) 501-5781
1 in this area
28 Total Sales
-
C
Buyer Co-Listing Agent in 2020
Catherine Rutan
Keller Williams Indpls Metro N
Map
Source: MIBOR Broker Listing Cooperative®
MLS Number: MBR21694905
APN: 49-13-11-110-013.021-200
- 6350 Emerald Springs Dr
- 6315 Emerald Field Way
- 6105 Card Blvd
- 6249 Emerald Lake Ct
- 6830 Rawlings Ln
- 6737 Rawlings Ln
- 6618 Sulgrove Place
- 6636 Sulgrove Place
- 6912 Rawlings Ln
- 6812 Rawlings Ln
- 6736 Rawlings Ln
- 6712 Rawlings Ln
- 6818 Rawlings Ln
- 6540 Mccreery Ct
- 6975 Milhouse Rd
- 6714 Granner Ct
- 6051 Copeland Mills Ct
- 6045 Copeland Mills Ct
- 6609 Cordova Ct
- 5852 Long Ridge Place
