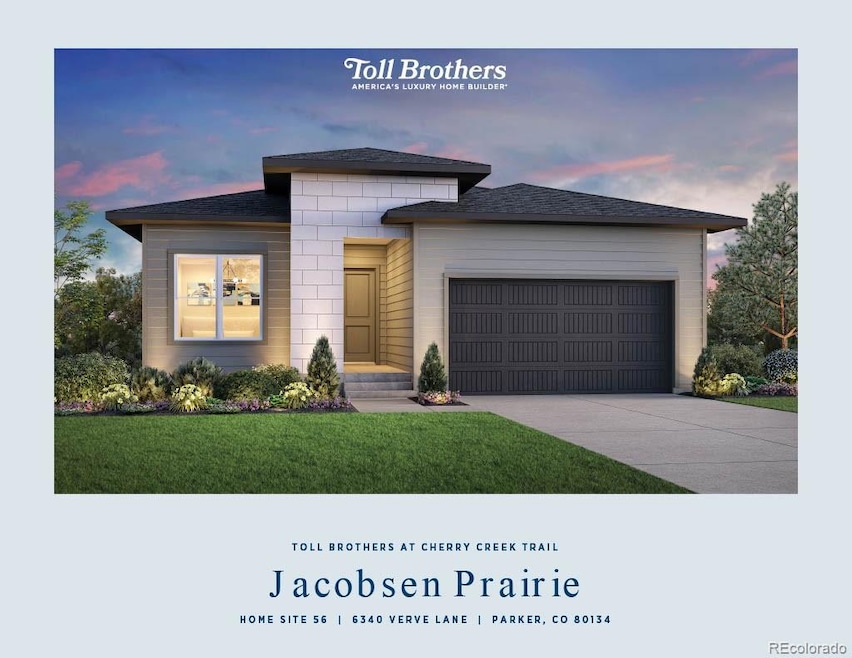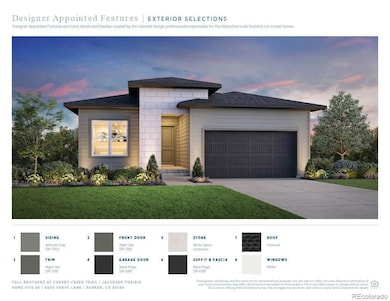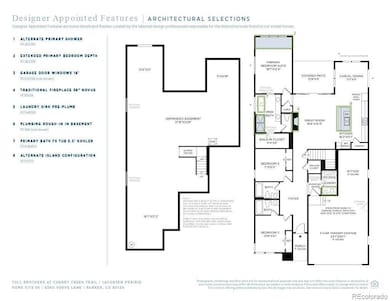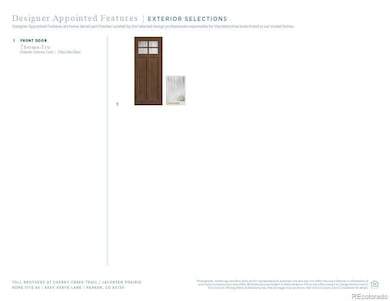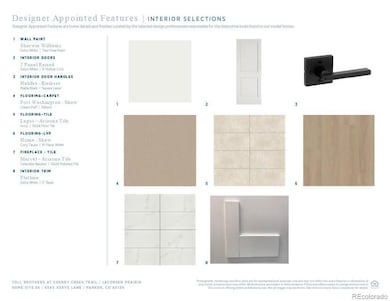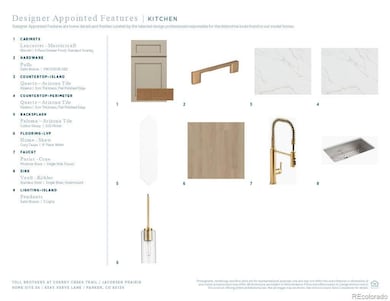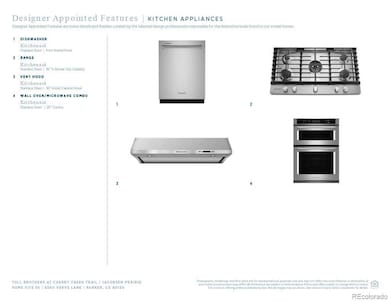6340 Verve Ln Parker, CO 80134
The Pinery NeighborhoodEstimated payment $5,046/month
Highlights
- New Construction
- Great Room with Fireplace
- Tandem Parking
- Northeast Elementary School Rated A-
- 3 Car Attached Garage
- Patio
About This Home
NEW! Toll Brothers at Cherry Creek Trail is a BRAND NEW Ranch Community in Parker, CO!
The Jacobsen balances elegant gathering spaces with intimate retreats. An inviting foyer flows past a versatile flex room into a spacious great room with access to a lovely covered patio. Adjacent to a charming casual dining area, the well-appointed kitchen features a large center island, plenty of counter and cabinet space, and a pantry. Bright and airy, the primary bedroom is complete with a walk-in closet and an attractive bathroom featuring a dual-sink vanity, a luxe shower with seat, and a private water closet. At the front of the home is a secondary bedroom conveniently located near a full hall bath. Other desirable features include an everyday entry, Expanded Primary Bedroom, 3-car garage, and much more.
Listing Agent
Coldwell Banker Realty 56 Brokerage Email: Elise.fay@cbrealty.com,303-235-0400 License #40047854 Listed on: 08/07/2025

Home Details
Home Type
- Single Family
Est. Annual Taxes
- $8,720
Year Built
- Built in 2025 | New Construction
Lot Details
- 5,500 Sq Ft Lot
- South Facing Home
- Partially Fenced Property
- Front Yard Sprinklers
HOA Fees
- $200 Monthly HOA Fees
Parking
- 3 Car Attached Garage
- Tandem Parking
Home Design
- Slab Foundation
- Composition Roof
- Concrete Block And Stucco Construction
Interior Spaces
- 1-Story Property
- Great Room with Fireplace
- Dining Room
- Laundry Room
Kitchen
- Cooktop with Range Hood
- Microwave
- Dishwasher
- Disposal
Bedrooms and Bathrooms
- 3 Main Level Bedrooms
- 3 Full Bathrooms
Unfinished Basement
- Basement Fills Entire Space Under The House
- Sump Pump
- Stubbed For A Bathroom
Eco-Friendly Details
- Smart Irrigation
Outdoor Features
- Patio
- Rain Gutters
Schools
- Northeast Elementary School
- Sagewood Middle School
- Ponderosa High School
Utilities
- Central Air
- Humidifier
- Floor Furnace
- Tankless Water Heater
Community Details
- Scott Gultch Metro District Association
- Built by Toll Brothers
- Cherry Creek Trail Subdivision, Jacobsen Floorplan
- Greenbelt
Listing and Financial Details
- Assessor Parcel Number R0621671
Map
Home Values in the Area
Average Home Value in this Area
Tax History
| Year | Tax Paid | Tax Assessment Tax Assessment Total Assessment is a certain percentage of the fair market value that is determined by local assessors to be the total taxable value of land and additions on the property. | Land | Improvement |
|---|---|---|---|---|
| 2024 | $2,320 | $15,910 | $15,910 | -- |
| 2023 | -- | -- | -- | -- |
Property History
| Date | Event | Price | List to Sale | Price per Sq Ft |
|---|---|---|---|---|
| 10/18/2025 10/18/25 | Price Changed | $780,000 | 0.0% | $412 / Sq Ft |
| 10/16/2025 10/16/25 | Price Changed | $780,000 | -1.3% | $412 / Sq Ft |
| 09/12/2025 09/12/25 | Price Changed | $790,000 | 0.0% | $417 / Sq Ft |
| 09/11/2025 09/11/25 | Price Changed | $790,000 | -1.3% | $417 / Sq Ft |
| 08/22/2025 08/22/25 | For Sale | $800,000 | 0.0% | $422 / Sq Ft |
| 08/14/2025 08/14/25 | Price Changed | $800,000 | 0.0% | $422 / Sq Ft |
| 08/07/2025 08/07/25 | Price Changed | $800,000 | -3.0% | $422 / Sq Ft |
| 08/07/2025 08/07/25 | For Sale | $825,000 | 0.0% | $435 / Sq Ft |
| 07/16/2025 07/16/25 | Pending | -- | -- | -- |
| 07/16/2025 07/16/25 | For Sale | $825,000 | -- | $435 / Sq Ft |
Source: REcolorado®
MLS Number: 3810106
APN: 2349-103-04-007
- 6367 Verve Ln
- 6353 Verve Ln
- 6339 Verve Ln
- 6327 Verve Ln
- 6228 Dapplegray St
- 6083 Saddle Bow Ave
- 6670 Club Villa Rd
- 5736 Cadara Way
- 5726 Cadara Way
- 6667 Club Villa Rd
- 6586 Club Villa Rd
- 6110 Pedregal Dr
- 5657 Pinto Valley St
- 6289 Cristobal Point
- 5453 Military Trail
- Wegner Plan at Toll Brothers at Cherry Creek Trail
- Breuer Plan at Toll Brothers at Cherry Creek Trail
- Jacobsen Plan at Toll Brothers at Cherry Creek Trail
- Ponti Plan at Toll Brothers at Cherry Creek Trail
- 6432 Old Divide Trail
- 6357 Old Divide Trail
- 5407 Rhyolite Way
- 6339 Westview Cir
- 6243 Westview Cir
- 13935 Wild Lupine St
- 17350 Gandy Dancer Ln
- 7682 Sabino Ln
- 18669 Stroh Rd Unit 205
- 8389 Owl Roost Ct
- 12926 Ironstone Way
- 7673 Bandit Dr
- 12886 Ironstone Way
- 19130 J Morgan Blvd
- 18259 Michigan Creek Way
- 12825 Billingsley Trail
- 12749 Ventana St
- 19111 E Clear Creek Dr
- 12659 Boggs St
- 18201 French Creek Ave
- 12421 S Hollow Creek Ct
