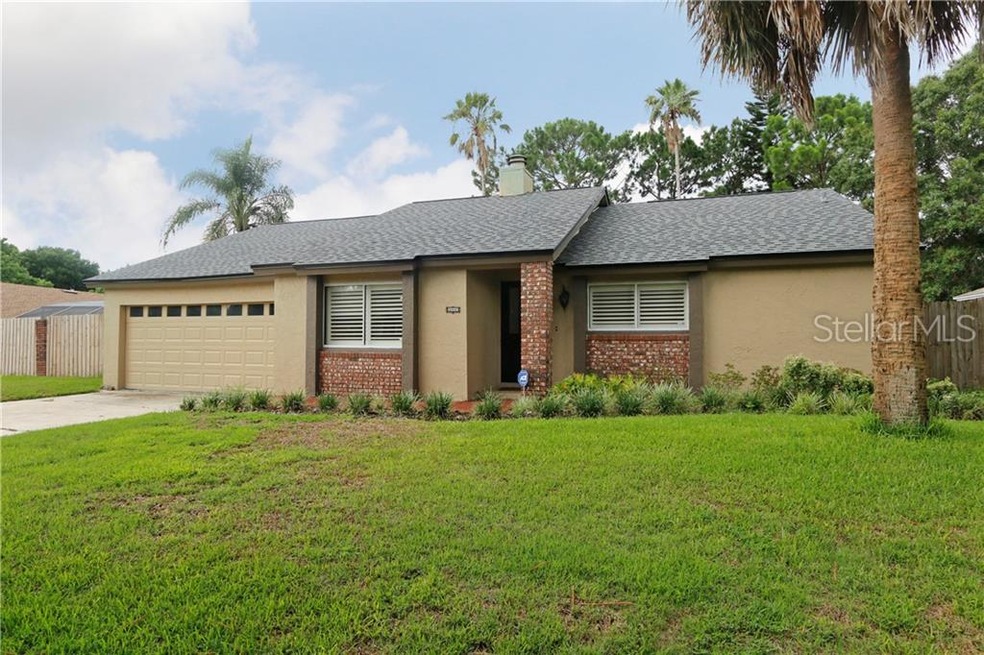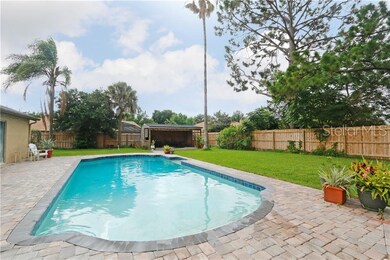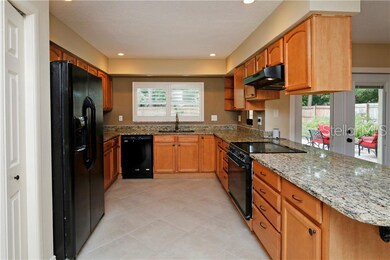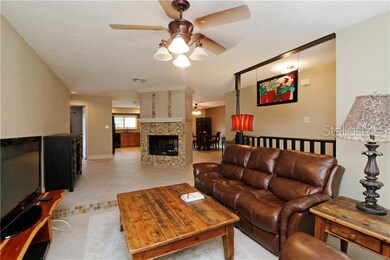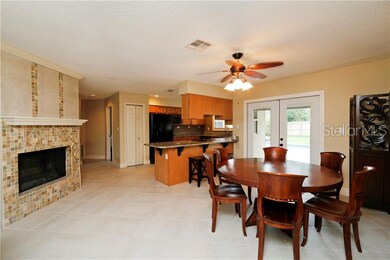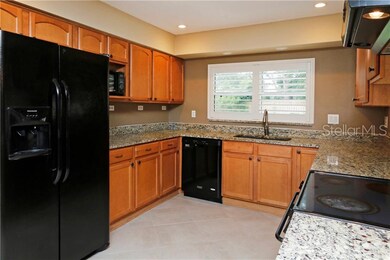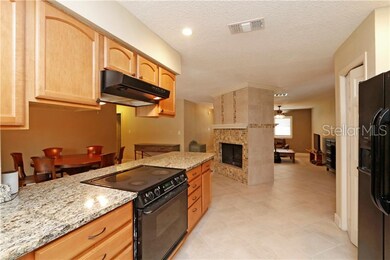
6341 Edge O Grove Cir Orlando, FL 32819
Lake Tibet NeighborhoodHighlights
- In Ground Pool
- Family Room with Fireplace
- Stone Countertops
- Dr. Phillips Elementary School Rated A-
- Ranch Style House
- No HOA
About This Home
As of July 2019One story ranch home with private pool and large fenced yard. Upgrades include: Plantation Shutters, Granite Countertops in Kitchen & Bathrooms, Large Pool / Paved Patio Area, and more! Master bathroom was expanded in the renovations. There is enough room in your backyard for a >1400sqft pool/patio, garden, open grassy area, and a poolside outbuilding that can be used for storage, dining or a poolside bar. Location Location Location. 1.5 miles to Dr. Phillips YMCA, 3 miles to Universal Orlando Resort, 6 miles to Sea World Orlando, and less than 10 miles to Walt Disney World Resort! At the heart of Dr. Phillips (just two miles from home) is Sand Lake Rd, also known as Restaurant row, which features dozens of places to eat including many choices for fine dining. Act now before this opportunity is gone!
Last Buyer's Agent
Sue Ellen Blanchard
License #3133745
Home Details
Home Type
- Single Family
Est. Annual Taxes
- $3,345
Year Built
- Built in 1982
Lot Details
- 0.26 Acre Lot
- North Facing Home
- Fenced
- Mature Landscaping
- Landscaped with Trees
- Property is zoned R-1A
Parking
- 2 Car Attached Garage
- Garage Door Opener
- Driveway
- Open Parking
Home Design
- Ranch Style House
- Slab Foundation
- Wood Frame Construction
- Shingle Roof
- Stucco
Interior Spaces
- 1,591 Sq Ft Home
- Ceiling Fan
- Free Standing Fireplace
- Family Room with Fireplace
- Family Room Off Kitchen
- Formal Dining Room
Kitchen
- Eat-In Kitchen
- Range with Range Hood
- Dishwasher
- Stone Countertops
Flooring
- Laminate
- Ceramic Tile
Bedrooms and Bathrooms
- 3 Bedrooms
- Walk-In Closet
- 2 Full Bathrooms
Schools
- Dr. Phillips Elementary School
- Southwest Middle School
- Dr. Phillips High School
Additional Features
- In Ground Pool
- Central Heating and Cooling System
Community Details
- No Home Owners Association
- Orange Bay Subdivision
- Rental Restrictions
Listing and Financial Details
- Down Payment Assistance Available
- Homestead Exemption
- Visit Down Payment Resource Website
- Tax Lot 46
- Assessor Parcel Number 22-23-28-6200-00-460
Ownership History
Purchase Details
Home Financials for this Owner
Home Financials are based on the most recent Mortgage that was taken out on this home.Purchase Details
Home Financials for this Owner
Home Financials are based on the most recent Mortgage that was taken out on this home.Purchase Details
Home Financials for this Owner
Home Financials are based on the most recent Mortgage that was taken out on this home.Purchase Details
Purchase Details
Home Financials for this Owner
Home Financials are based on the most recent Mortgage that was taken out on this home.Similar Homes in Orlando, FL
Home Values in the Area
Average Home Value in this Area
Purchase History
| Date | Type | Sale Price | Title Company |
|---|---|---|---|
| Warranty Deed | $423,500 | Amrock | |
| Warranty Deed | $325,000 | Landing Title Agency Inc | |
| Warranty Deed | $245,000 | Attorney | |
| Trustee Deed | $188,300 | None Available | |
| Warranty Deed | $122,000 | -- |
Mortgage History
| Date | Status | Loan Amount | Loan Type |
|---|---|---|---|
| Open | $402,325 | New Conventional | |
| Previous Owner | $40,900 | Credit Line Revolving | |
| Previous Owner | $225,000 | New Conventional | |
| Previous Owner | $35,000 | No Value Available | |
| Previous Owner | $196,000 | New Conventional | |
| Previous Owner | $153,000 | New Conventional | |
| Previous Owner | $121,393 | FHA |
Property History
| Date | Event | Price | Change | Sq Ft Price |
|---|---|---|---|---|
| 07/15/2025 07/15/25 | Pending | -- | -- | -- |
| 07/07/2025 07/07/25 | Price Changed | $500,000 | -9.1% | $301 / Sq Ft |
| 05/12/2025 05/12/25 | Price Changed | $550,000 | -2.7% | $332 / Sq Ft |
| 04/06/2025 04/06/25 | For Sale | $565,000 | 0.0% | $341 / Sq Ft |
| 12/20/2020 12/20/20 | Under Contract | -- | -- | -- |
| 12/18/2020 12/18/20 | Rented | $2,400 | 0.0% | -- |
| 12/10/2020 12/10/20 | For Rent | $2,400 | 0.0% | -- |
| 07/29/2019 07/29/19 | Sold | $325,000 | -5.8% | $204 / Sq Ft |
| 06/25/2019 06/25/19 | Pending | -- | -- | -- |
| 06/19/2019 06/19/19 | For Sale | $345,000 | -- | $217 / Sq Ft |
Tax History Compared to Growth
Tax History
| Year | Tax Paid | Tax Assessment Tax Assessment Total Assessment is a certain percentage of the fair market value that is determined by local assessors to be the total taxable value of land and additions on the property. | Land | Improvement |
|---|---|---|---|---|
| 2025 | $5,823 | $387,818 | -- | -- |
| 2024 | $5,432 | $381,620 | $120,000 | $261,620 |
| 2023 | $5,432 | $365,911 | $120,000 | $245,911 |
| 2022 | $5,133 | $328,049 | $120,000 | $208,049 |
| 2021 | $4,575 | $268,548 | $100,000 | $168,548 |
| 2020 | $4,211 | $254,881 | $100,000 | $154,881 |
| 2019 | $3,385 | $229,071 | $0 | $0 |
| 2018 | $3,345 | $224,800 | $0 | $0 |
| 2017 | $3,291 | $220,176 | $75,000 | $145,176 |
| 2016 | $3,796 | $208,500 | $67,000 | $141,500 |
| 2015 | $3,489 | $188,680 | $67,000 | $121,680 |
| 2014 | $3,232 | $166,524 | $68,000 | $98,524 |
Agents Affiliated with this Home
-
Chris Bessette

Seller's Agent in 2025
Chris Bessette
KELLER WILLIAMS CLASSIC
(407) 445-7097
9 in this area
524 Total Sales
-
Dominick Florio

Buyer's Agent in 2025
Dominick Florio
RE/MAX
(321) 377-4045
490 Total Sales
-
Bibi Florio
B
Buyer Co-Listing Agent in 2025
Bibi Florio
RE/MAX
(407) 242-2134
31 Total Sales
-
Jennifer Linton
J
Seller's Agent in 2020
Jennifer Linton
METRO CITY REALTY
(407) 488-9392
8 Total Sales
-
Paula Dale

Buyer Co-Listing Agent in 2020
Paula Dale
SOTERA LIVING
(407) 497-3292
46 Total Sales
-
Eric Baloun

Seller's Agent in 2019
Eric Baloun
EXP REALTY LLC
(407) 319-8520
19 Total Sales
Map
Source: Stellar MLS
MLS Number: O5792926
APN: 22-2328-6200-00-460
- 8442 Cedar Cove Dr
- 8445 Shady Glen Dr
- 8510 Cedar Cove Ct
- 8203 Bluestar Cir
- 8547 Cedar Cove Dr
- 6610 Pampus Dr
- 5588 Palm Lake Cir
- 6316 Marlberry Dr
- 6307 Marlberry Dr
- 6928 Sugarbush Dr
- 8539 Clematis Ln
- 5882 Marlberry Dr
- 6327 Ridgeberry Dr
- 6003 Hardrock Cir
- 5938 Marlberry Dr
- 6301 Parson Brown Dr
- 6004 Hardrock Cir
- 5973 Chesapeake Park Unit 58
- 5852 Medinah Way
- 5940 Chesapeake Park Unit 47
