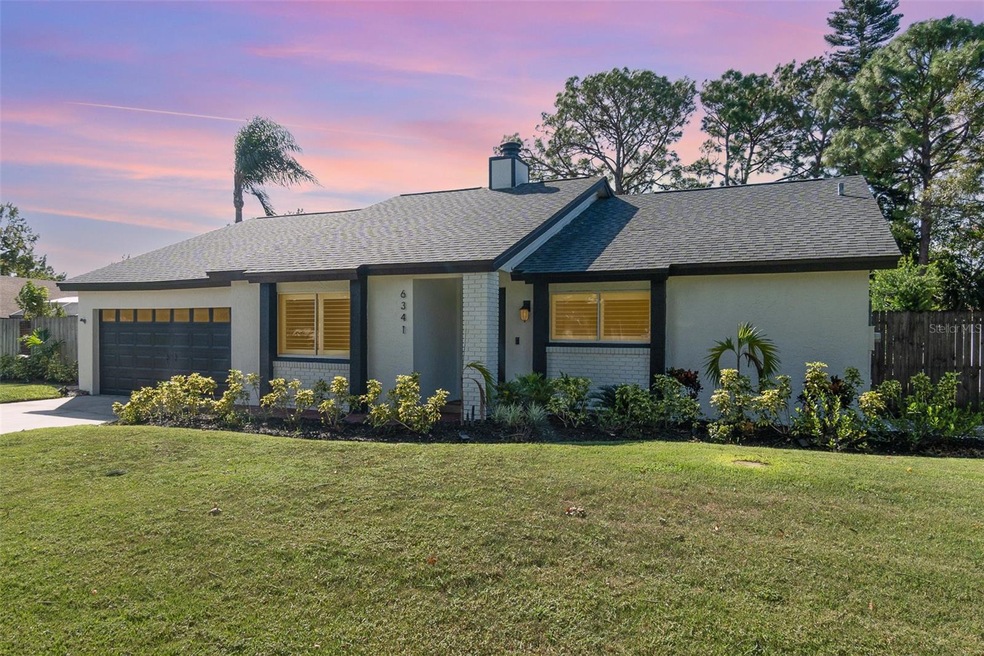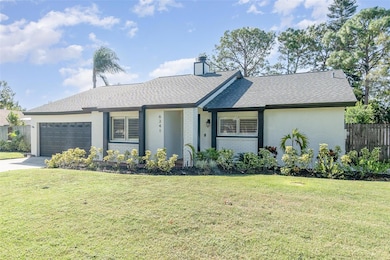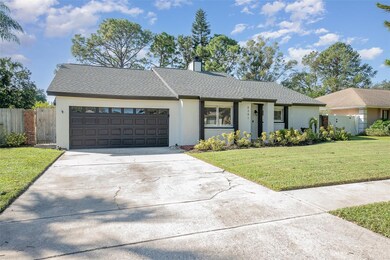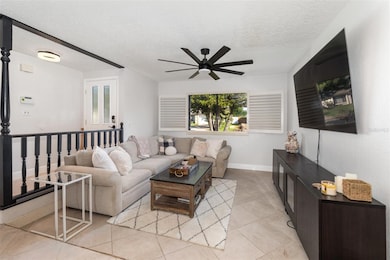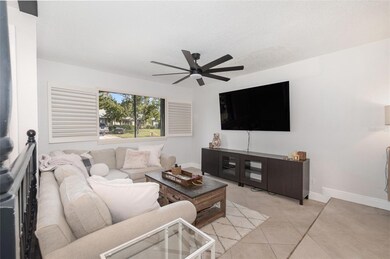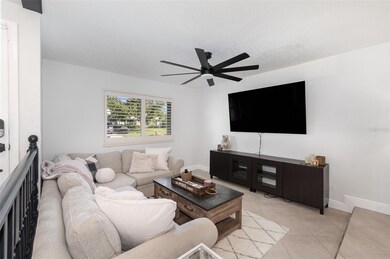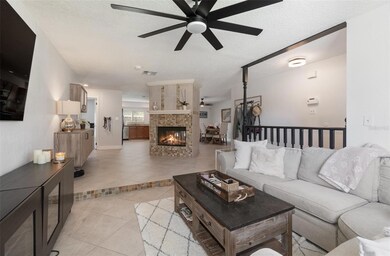
6341 Edge O Grove Cir Orlando, FL 32819
Lake Tibet NeighborhoodEstimated payment $3,220/month
Highlights
- In Ground Pool
- Open Floorplan
- Ranch Style House
- Dr. Phillips Elementary School Rated A-
- Family Room with Fireplace
- Granite Countertops
About This Home
Under contract-accepting backup offers. ***Multiple Offers Received***Deadline for highest and best is 7/15/2025 @ 5pm***Step into the heart of Dr. Phillips with this stunning single-story pool home that perfectly blends convenience and tranquility. This beautifully maintained 3-bedroom, 2-bath residence offers a spacious, open floor plan enhanced by modern updates throughout. The home features a large saltwater pool, a generous, fully fenced backyard, and a versatile poolside area complete with power ideal for entertaining. Recent upgrades include fresh exterior paint, a new electrical panel that can accommodate EV charging, a hybrid water heater, updated light fixtures and ceiling fans, new gutters, fresh interior paint, spray insulation, new dishwasher, and new stove. Located just minutes from Sand Lake Road—Orlando’s famous Restaurant Row—you’ll enjoy easy access to top dining, entertainment, and attractions like Universal Studios and Walt Disney World, while retreating to your own private oasis at home. This property is not part of an HOA, so there are no additional fees or restrictions to worry about. Don’t miss your chance to see this meticulously cared-for home—a true gem in a sought-after location. Schedule your showing today and experience all the lifestyle benefits that this home has to offer!
Listing Agent
KELLER WILLIAMS CLASSIC Brokerage Phone: 407-292-5400 License #3175429 Listed on: 04/06/2025

Home Details
Home Type
- Single Family
Est. Annual Taxes
- $5,441
Year Built
- Built in 1982
Lot Details
- 0.26 Acre Lot
- North Facing Home
- Fenced
- Mature Landscaping
- Landscaped with Trees
- Property is zoned R-1A
Parking
- 2 Car Attached Garage
- Garage Door Opener
- Driveway
Home Design
- Ranch Style House
- Slab Foundation
- Frame Construction
- Shingle Roof
- Stucco
Interior Spaces
- 1,659 Sq Ft Home
- Open Floorplan
- Ceiling Fan
- Free Standing Fireplace
- Window Treatments
- French Doors
- Family Room with Fireplace
- Great Room
- Family Room Off Kitchen
- Formal Dining Room
Kitchen
- Eat-In Kitchen
- Breakfast Bar
- Dinette
- Walk-In Pantry
- Range with Range Hood
- Microwave
- Dishwasher
- Granite Countertops
Flooring
- Laminate
- Ceramic Tile
Bedrooms and Bathrooms
- 3 Bedrooms
- Split Bedroom Floorplan
- Walk-In Closet
- 2 Full Bathrooms
- Bathtub with Shower
- Shower Only
Laundry
- Laundry in Garage
- Dryer
- Washer
Pool
- In Ground Pool
- Saltwater Pool
Outdoor Features
- Private Mailbox
Schools
- Dr. Phillips Elementary School
- Southwest Middle School
- Dr. Phillips High School
Utilities
- Central Heating and Cooling System
- High Speed Internet
- Cable TV Available
Community Details
- No Home Owners Association
- Orange Bay Subdivision
Listing and Financial Details
- Visit Down Payment Resource Website
- Tax Lot 46
- Assessor Parcel Number 22-23-28-6200-00-460
Map
Home Values in the Area
Average Home Value in this Area
Tax History
| Year | Tax Paid | Tax Assessment Tax Assessment Total Assessment is a certain percentage of the fair market value that is determined by local assessors to be the total taxable value of land and additions on the property. | Land | Improvement |
|---|---|---|---|---|
| 2025 | $5,823 | $387,818 | -- | -- |
| 2024 | $5,432 | $381,620 | $120,000 | $261,620 |
| 2023 | $5,432 | $365,911 | $120,000 | $245,911 |
| 2022 | $5,133 | $328,049 | $120,000 | $208,049 |
| 2021 | $4,575 | $268,548 | $100,000 | $168,548 |
| 2020 | $4,211 | $254,881 | $100,000 | $154,881 |
| 2019 | $3,385 | $229,071 | $0 | $0 |
| 2018 | $3,345 | $224,800 | $0 | $0 |
| 2017 | $3,291 | $220,176 | $75,000 | $145,176 |
| 2016 | $3,796 | $208,500 | $67,000 | $141,500 |
| 2015 | $3,489 | $188,680 | $67,000 | $121,680 |
| 2014 | $3,232 | $166,524 | $68,000 | $98,524 |
Property History
| Date | Event | Price | Change | Sq Ft Price |
|---|---|---|---|---|
| 07/15/2025 07/15/25 | Pending | -- | -- | -- |
| 07/07/2025 07/07/25 | Price Changed | $500,000 | -9.1% | $301 / Sq Ft |
| 05/12/2025 05/12/25 | Price Changed | $550,000 | -2.7% | $332 / Sq Ft |
| 04/06/2025 04/06/25 | For Sale | $565,000 | 0.0% | $341 / Sq Ft |
| 12/20/2020 12/20/20 | Under Contract | -- | -- | -- |
| 12/18/2020 12/18/20 | Rented | $2,400 | 0.0% | -- |
| 12/10/2020 12/10/20 | For Rent | $2,400 | 0.0% | -- |
| 07/29/2019 07/29/19 | Sold | $325,000 | -5.8% | $204 / Sq Ft |
| 06/25/2019 06/25/19 | Pending | -- | -- | -- |
| 06/19/2019 06/19/19 | For Sale | $345,000 | -- | $217 / Sq Ft |
Purchase History
| Date | Type | Sale Price | Title Company |
|---|---|---|---|
| Warranty Deed | $423,500 | Amrock | |
| Warranty Deed | $325,000 | Landing Title Agency Inc | |
| Warranty Deed | $245,000 | Attorney | |
| Trustee Deed | $188,300 | None Available | |
| Warranty Deed | $122,000 | -- |
Mortgage History
| Date | Status | Loan Amount | Loan Type |
|---|---|---|---|
| Open | $402,325 | New Conventional | |
| Previous Owner | $40,900 | Credit Line Revolving | |
| Previous Owner | $225,000 | New Conventional | |
| Previous Owner | $35,000 | No Value Available | |
| Previous Owner | $196,000 | New Conventional | |
| Previous Owner | $153,000 | New Conventional | |
| Previous Owner | $121,393 | FHA |
Similar Homes in Orlando, FL
Source: Stellar MLS
MLS Number: O6297039
APN: 22-2328-6200-00-460
- 8442 Cedar Cove Dr
- 8445 Shady Glen Dr
- 8510 Cedar Cove Ct
- 8203 Bluestar Cir
- 8547 Cedar Cove Dr
- 8558 Cedar Cove Dr
- 6610 Pampus Dr
- 8251 Tansy Dr
- 5588 Palm Lake Cir
- 8548 Shady Glen Dr
- 6316 Marlberry Dr
- 6307 Marlberry Dr
- 6928 Sugarbush Dr
- 8539 Clematis Ln
- 5882 Marlberry Dr
- 6327 Ridgeberry Dr
- 6003 Hardrock Cir
- 5938 Marlberry Dr
- 6301 Parson Brown Dr
- 6004 Hardrock Cir
