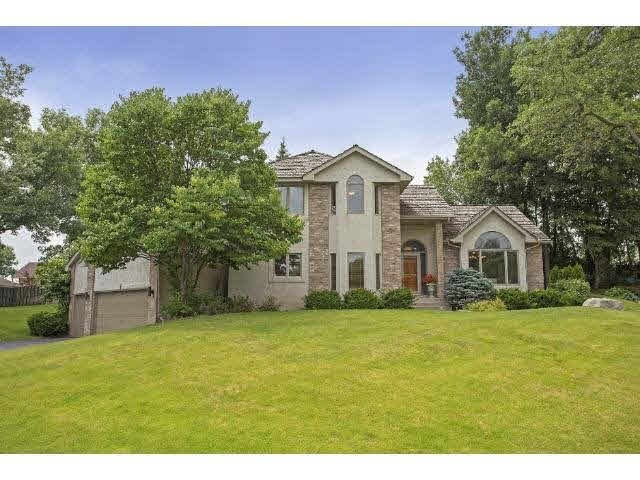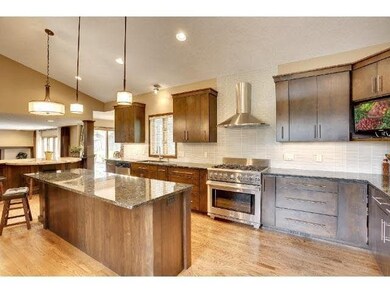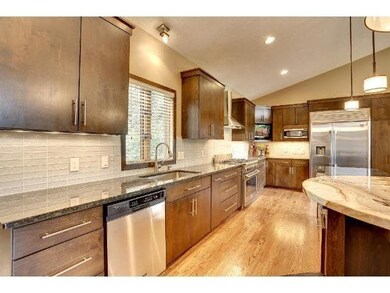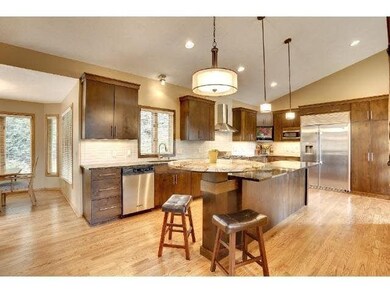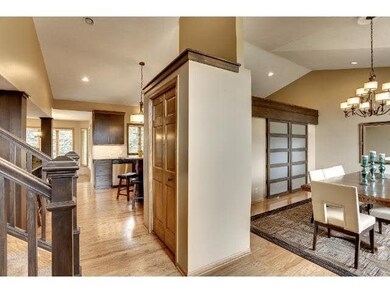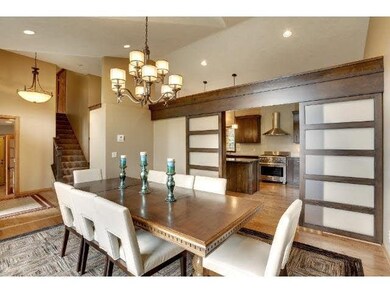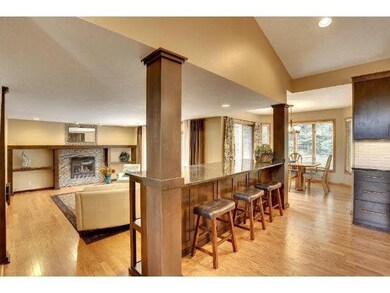
Highlights
- Deck
- Vaulted Ceiling
- Whirlpool Bathtub
- Meadow Ridge Elementary School Rated A+
- Wood Flooring
- Formal Dining Room
About This Home
As of April 2024TOTALLY REMODELED KITCHEN INCLUDES GRANITE CTRTOPS, HUGE CTR ISLAND, SS APPLIANCES, WOOD FLRS AND VAULTED CEILINGS. HUGE 1ST FLR FAM.RM. W/GAS LOG FRPLC. FRML DIN, 1ST FLR DEN INCLUDES WET BAR. VERY QUIET AND PRIVATE CUL-DE-SAC LOT.FINISHED LL IS GORGEOUS
Last Agent to Sell the Property
Brion Loftsgard
RE/MAX Results Listed on: 06/05/2014
Last Buyer's Agent
Blake Anderson
Coldwell Banker Burnet
Home Details
Home Type
- Single Family
Est. Annual Taxes
- $5,047
Year Built
- Built in 1994
Lot Details
- 0.35 Acre Lot
- Lot Dimensions are 58x157x119
- Cul-De-Sac
- Irregular Lot
- Sprinkler System
- Landscaped with Trees
Home Design
- Brick Exterior Construction
- Metal Siding
- Stucco Exterior
Interior Spaces
- 2-Story Property
- Vaulted Ceiling
- Ceiling Fan
- Gas Fireplace
- Formal Dining Room
- Wood Flooring
Kitchen
- Range
- Microwave
- Dishwasher
- Disposal
Bedrooms and Bathrooms
- 4 Bedrooms
- Walk-In Closet
- Primary Bathroom is a Full Bathroom
- Bathroom on Main Level
- Whirlpool Bathtub
- Bathtub With Separate Shower Stall
Laundry
- Dryer
- Washer
Finished Basement
- Basement Fills Entire Space Under The House
- Sump Pump
- Drain
- Block Basement Construction
- Basement Window Egress
Parking
- 3 Car Attached Garage
- Garage Door Opener
- Driveway
Outdoor Features
- Deck
Utilities
- Forced Air Heating and Cooling System
- Water Softener is Owned
Listing and Financial Details
- Assessor Parcel Number 3311922410027
Ownership History
Purchase Details
Home Financials for this Owner
Home Financials are based on the most recent Mortgage that was taken out on this home.Purchase Details
Home Financials for this Owner
Home Financials are based on the most recent Mortgage that was taken out on this home.Similar Homes in Osseo, MN
Home Values in the Area
Average Home Value in this Area
Purchase History
| Date | Type | Sale Price | Title Company |
|---|---|---|---|
| Deed | $438,000 | -- | |
| Interfamily Deed Transfer | -- | None Available |
Mortgage History
| Date | Status | Loan Amount | Loan Type |
|---|---|---|---|
| Open | $420,000 | New Conventional | |
| Closed | $438,000 | No Value Available | |
| Previous Owner | $286,800 | New Conventional | |
| Previous Owner | $300,000 | Adjustable Rate Mortgage/ARM |
Property History
| Date | Event | Price | Change | Sq Ft Price |
|---|---|---|---|---|
| 04/15/2024 04/15/24 | Sold | $630,000 | -3.1% | $171 / Sq Ft |
| 03/11/2024 03/11/24 | Pending | -- | -- | -- |
| 12/27/2023 12/27/23 | For Sale | $649,900 | +48.4% | $177 / Sq Ft |
| 09/05/2014 09/05/14 | Sold | $438,000 | -7.8% | $119 / Sq Ft |
| 08/08/2014 08/08/14 | Pending | -- | -- | -- |
| 06/05/2014 06/05/14 | For Sale | $475,000 | -- | $129 / Sq Ft |
Tax History Compared to Growth
Tax History
| Year | Tax Paid | Tax Assessment Tax Assessment Total Assessment is a certain percentage of the fair market value that is determined by local assessors to be the total taxable value of land and additions on the property. | Land | Improvement |
|---|---|---|---|---|
| 2023 | $7,666 | $630,600 | $200,100 | $430,500 |
| 2022 | $6,286 | $603,800 | $161,800 | $442,000 |
| 2021 | $6,274 | $472,600 | $98,500 | $374,100 |
| 2020 | $6,415 | $467,400 | $104,000 | $363,400 |
| 2019 | $6,308 | $460,900 | $110,100 | $350,800 |
| 2018 | $6,593 | $446,300 | $108,600 | $337,700 |
| 2017 | $6,113 | $419,200 | $110,000 | $309,200 |
| 2016 | $6,425 | $412,600 | $107,000 | $305,600 |
| 2015 | $5,933 | $410,200 | $123,000 | $287,200 |
| 2014 | -- | $363,900 | $115,000 | $248,900 |
Agents Affiliated with this Home
-

Seller's Agent in 2024
Kerby Skurat
RE/MAX Results
(612) 812-9262
126 in this area
2,915 Total Sales
-

Seller Co-Listing Agent in 2024
Sarah Brown
RE/MAX Results
(651) 247-7394
10 in this area
186 Total Sales
-

Buyer's Agent in 2024
Heidi Voigt
VoigtJohnson
(320) 250-1001
2 in this area
528 Total Sales
-
B
Seller's Agent in 2014
Brion Loftsgard
RE/MAX
-
B
Buyer's Agent in 2014
Blake Anderson
Coldwell Banker Burnet
Map
Source: REALTOR® Association of Southern Minnesota
MLS Number: 4629349
APN: 33-119-22-41-0027
- 6465 Glacier Ln N
- 6262 Fernbrook Ln N
- 15113 64th Ave N
- 6233 Fernbrook Ln N
- 6253 Niagara Ct N
- 15088 65th Place N
- 6170 Fernbrook Ln N
- 6161 Niagara Ln N
- 13998 62nd Ave N
- 6746 Timber Crest Dr
- 13882 62nd Ave N
- 6855 Timber Crest Dr
- 6720 Quantico Ln N
- 6095 Zinnia Ln N
- 15381 68th Ave N
- 13505 63rd Ave N
- 6641 Yucca Ln N
- 7036 Polaris Ln N
- 5669 Cheshire Ln N
- 5659 Cheshire Ln N
