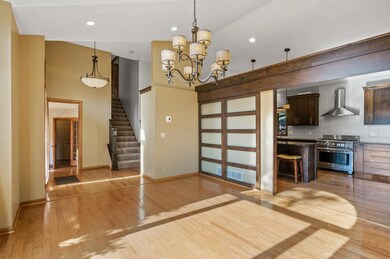
Highlights
- No HOA
- Game Room
- The kitchen features windows
- Meadow Ridge Elementary School Rated A+
- Home Office
- Cul-De-Sac
About This Home
As of April 2024Don't miss this beautiful four-bed, four-bath Maple Grove home! Main level features a gorgeous kitchen with huge center island, stainless steel appliances, granite countertops, hardwood floors throughout, den with wet bar, formal dining room and family room with gas fireplace. Upper level features three bedrooms, private primary bath with walk-in closet. Lower level features fourth bedroom, spacious office, bar area perfect for entertaining and elegant 3/4 bath. Tons of storage throughout, situated in a quiet cul de sac in a lovely neighborhood. Welcome home!
Home Details
Home Type
- Single Family
Est. Annual Taxes
- $6,919
Year Built
- Built in 1994
Lot Details
- 0.35 Acre Lot
- Cul-De-Sac
- Wood Fence
Parking
- 3 Car Attached Garage
- Garage Door Opener
Interior Spaces
- 2-Story Property
- Family Room with Fireplace
- Home Office
- Game Room
- Play Room
Kitchen
- Range
- Microwave
- Dishwasher
- Disposal
- The kitchen features windows
Bedrooms and Bathrooms
- 4 Bedrooms
Laundry
- Dryer
- Washer
Finished Basement
- Basement Fills Entire Space Under The House
- Sump Pump
- Drain
- Basement Window Egress
Utilities
- Forced Air Heating and Cooling System
Community Details
- No Home Owners Association
- Timber Bay Estates Subdivision
Listing and Financial Details
- Assessor Parcel Number 3311922410027
Ownership History
Purchase Details
Home Financials for this Owner
Home Financials are based on the most recent Mortgage that was taken out on this home.Purchase Details
Home Financials for this Owner
Home Financials are based on the most recent Mortgage that was taken out on this home.Similar Homes in Osseo, MN
Home Values in the Area
Average Home Value in this Area
Purchase History
| Date | Type | Sale Price | Title Company |
|---|---|---|---|
| Deed | $438,000 | -- | |
| Interfamily Deed Transfer | -- | None Available |
Mortgage History
| Date | Status | Loan Amount | Loan Type |
|---|---|---|---|
| Open | $420,000 | New Conventional | |
| Closed | $438,000 | No Value Available | |
| Previous Owner | $286,800 | New Conventional | |
| Previous Owner | $300,000 | Adjustable Rate Mortgage/ARM |
Property History
| Date | Event | Price | Change | Sq Ft Price |
|---|---|---|---|---|
| 04/15/2024 04/15/24 | Sold | $630,000 | -3.1% | $171 / Sq Ft |
| 03/11/2024 03/11/24 | Pending | -- | -- | -- |
| 12/27/2023 12/27/23 | For Sale | $649,900 | +48.4% | $177 / Sq Ft |
| 09/05/2014 09/05/14 | Sold | $438,000 | -7.8% | $119 / Sq Ft |
| 08/08/2014 08/08/14 | Pending | -- | -- | -- |
| 06/05/2014 06/05/14 | For Sale | $475,000 | -- | $129 / Sq Ft |
Tax History Compared to Growth
Tax History
| Year | Tax Paid | Tax Assessment Tax Assessment Total Assessment is a certain percentage of the fair market value that is determined by local assessors to be the total taxable value of land and additions on the property. | Land | Improvement |
|---|---|---|---|---|
| 2023 | $7,666 | $630,600 | $200,100 | $430,500 |
| 2022 | $6,286 | $603,800 | $161,800 | $442,000 |
| 2021 | $6,274 | $472,600 | $98,500 | $374,100 |
| 2020 | $6,415 | $467,400 | $104,000 | $363,400 |
| 2019 | $6,308 | $460,900 | $110,100 | $350,800 |
| 2018 | $6,593 | $446,300 | $108,600 | $337,700 |
| 2017 | $6,113 | $419,200 | $110,000 | $309,200 |
| 2016 | $6,425 | $412,600 | $107,000 | $305,600 |
| 2015 | $5,933 | $410,200 | $123,000 | $287,200 |
| 2014 | -- | $363,900 | $115,000 | $248,900 |
Agents Affiliated with this Home
-

Seller's Agent in 2024
Kerby Skurat
RE/MAX Results
(612) 812-9262
126 in this area
2,913 Total Sales
-

Seller Co-Listing Agent in 2024
Sarah Brown
RE/MAX Results
(651) 247-7394
10 in this area
185 Total Sales
-

Buyer's Agent in 2024
Heidi Voigt
VoigtJohnson
(320) 250-1001
2 in this area
528 Total Sales
-
B
Seller's Agent in 2014
Brion Loftsgard
RE/MAX
-
B
Buyer's Agent in 2014
Blake Anderson
Coldwell Banker Burnet
Map
Source: NorthstarMLS
MLS Number: 6468830
APN: 33-119-22-41-0027
- 6465 Glacier Ln N
- 6262 Fernbrook Ln N
- 15113 64th Ave N
- 6233 Fernbrook Ln N
- 6253 Niagara Ct N
- 15088 65th Place N
- 6170 Fernbrook Ln N
- 6161 Niagara Ln N
- 13998 62nd Ave N
- 6746 Timber Crest Dr
- 13882 62nd Ave N
- 6855 Timber Crest Dr
- 6720 Quantico Ln N
- 6095 Zinnia Ln N
- 15381 68th Ave N
- 13505 63rd Ave N
- 6641 Yucca Ln N
- 7036 Polaris Ln N
- 5669 Cheshire Ln N
- 5659 Cheshire Ln N






