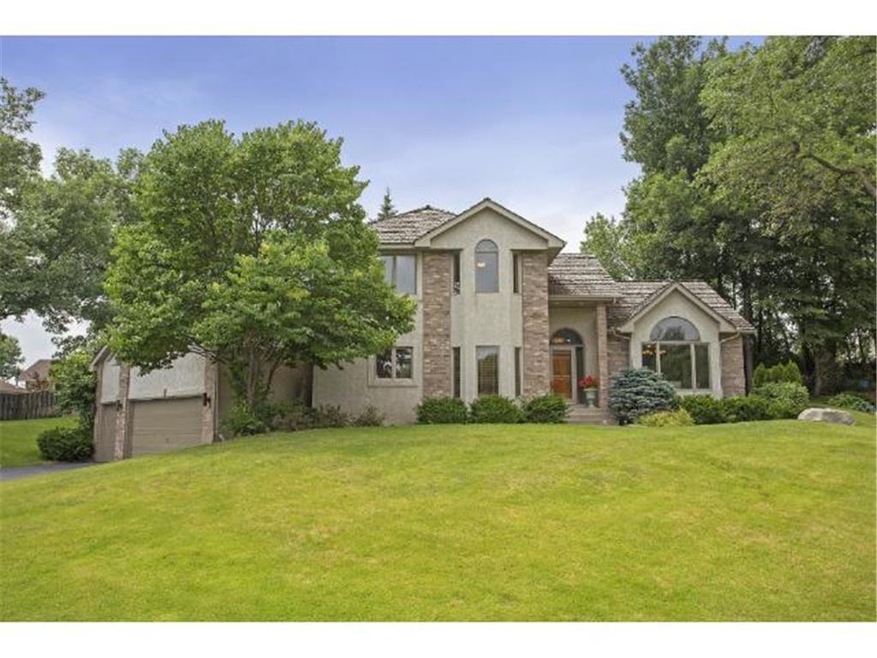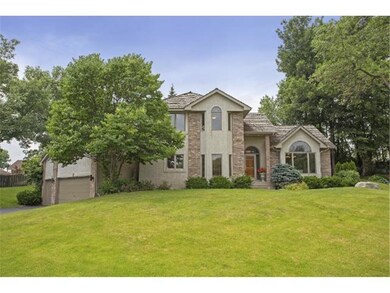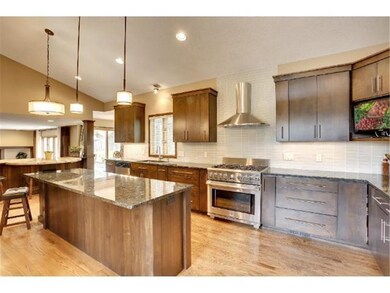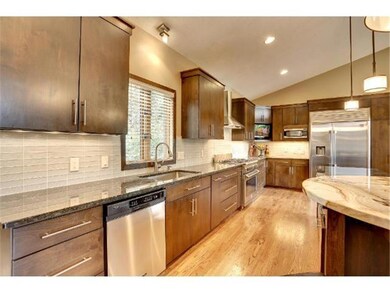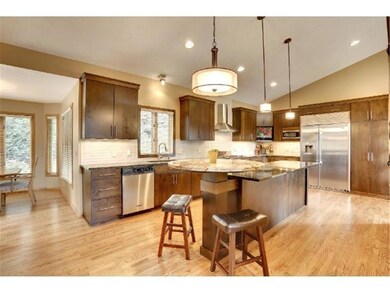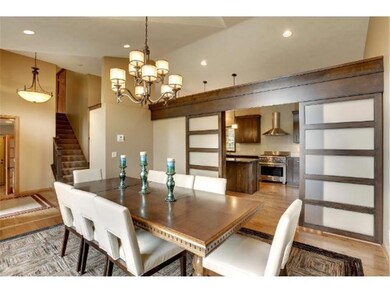
4
Beds
3.5
Baths
2,332
Sq Ft
0.35
Acres
Highlights
- Deck
- Vaulted Ceiling
- Cul-De-Sac
- Meadow Ridge Elementary School Rated A+
- Wood Flooring
- 3 Car Attached Garage
About This Home
As of April 2024TOTALLY REMODELED KITCHEN INCLUDES GRANITE CTRTOPS, HUGE CTR ISLAND, SS APPLIANCES, WOOD FLRS AND VAULTED CEILINGS. HUGE 1ST FLR FAM.RM. W/GAS LOG FRPLC. FRML DIN, 1ST FLR DEN INCLUDES WET BAR. VERY QUIET AND PRIVATE CUL-DE-SAC LOT.FINISHED LL IS GORGEOUS
Home Details
Home Type
- Single Family
Est. Annual Taxes
- $5,047
Year Built
- Built in 1994
Lot Details
- 0.35 Acre Lot
- Lot Dimensions are 58x157x119x78x102
- Cul-De-Sac
- Wood Fence
- Irregular Lot
- Sprinkler System
Parking
- 3 Car Attached Garage
- Garage Door Opener
Home Design
- Pitched Roof
- Shake Roof
- Metal Siding
- Stone Siding
- Stucco Exterior
Interior Spaces
- 2-Story Property
- Vaulted Ceiling
- Ceiling Fan
- Gas Fireplace
- Family Room with Fireplace
- Wood Flooring
Kitchen
- Range
- Microwave
- Dishwasher
- Disposal
Bedrooms and Bathrooms
- 4 Bedrooms
Laundry
- Dryer
- Washer
Basement
- Basement Fills Entire Space Under The House
- Sump Pump
- Drain
- Basement Window Egress
Outdoor Features
- Deck
Utilities
- Forced Air Heating and Cooling System
- Vented Exhaust Fan
- Water Softener is Owned
Community Details
- Timber Bay Estate Subdivision
Listing and Financial Details
- Assessor Parcel Number 3311922410027
Map
Create a Home Valuation Report for This Property
The Home Valuation Report is an in-depth analysis detailing your home's value as well as a comparison with similar homes in the area
Home Values in the Area
Average Home Value in this Area
Property History
| Date | Event | Price | Change | Sq Ft Price |
|---|---|---|---|---|
| 04/15/2024 04/15/24 | Sold | $630,000 | -3.1% | $171 / Sq Ft |
| 03/11/2024 03/11/24 | Pending | -- | -- | -- |
| 12/27/2023 12/27/23 | For Sale | $649,900 | 0.0% | $177 / Sq Ft |
| 08/01/2016 08/01/16 | Rented | $3,000 | 0.0% | -- |
| 05/11/2016 05/11/16 | For Rent | $3,000 | 0.0% | -- |
| 09/05/2014 09/05/14 | Sold | $438,000 | -7.8% | $188 / Sq Ft |
| 08/08/2014 08/08/14 | Pending | -- | -- | -- |
| 06/05/2014 06/05/14 | For Sale | $475,000 | -- | $204 / Sq Ft |
Source: NorthstarMLS
Tax History
| Year | Tax Paid | Tax Assessment Tax Assessment Total Assessment is a certain percentage of the fair market value that is determined by local assessors to be the total taxable value of land and additions on the property. | Land | Improvement |
|---|---|---|---|---|
| 2023 | $7,666 | $630,600 | $200,100 | $430,500 |
| 2022 | $6,286 | $603,800 | $161,800 | $442,000 |
| 2021 | $6,274 | $472,600 | $98,500 | $374,100 |
| 2020 | $6,415 | $467,400 | $104,000 | $363,400 |
| 2019 | $6,308 | $460,900 | $110,100 | $350,800 |
| 2018 | $6,593 | $446,300 | $108,600 | $337,700 |
| 2017 | $6,113 | $419,200 | $110,000 | $309,200 |
| 2016 | $6,425 | $412,600 | $107,000 | $305,600 |
| 2015 | $5,933 | $410,200 | $123,000 | $287,200 |
| 2014 | -- | $363,900 | $115,000 | $248,900 |
Source: Public Records
Mortgage History
| Date | Status | Loan Amount | Loan Type |
|---|---|---|---|
| Open | $420,000 | New Conventional | |
| Closed | $438,000 | No Value Available | |
| Previous Owner | $286,800 | New Conventional | |
| Previous Owner | $300,000 | Adjustable Rate Mortgage/ARM |
Source: Public Records
Deed History
| Date | Type | Sale Price | Title Company |
|---|---|---|---|
| Deed | $438,000 | -- | |
| Interfamily Deed Transfer | -- | None Available |
Source: Public Records
Similar Homes in Osseo, MN
Source: NorthstarMLS
MLS Number: NST4489259
APN: 33-119-22-41-0027
Nearby Homes
- 6130 Ithaca Ln N
- 15191 62nd Ave N
- 14605 61st Ave N
- 6153 Niagara Ln N
- 6193 Niagara Ln N
- 6532 Annapolis Ln N
- 6075 Yucca Ln N
- 13705 60th Place N
- 6768 Berkshire Ln N
- 6838 Chesshire Ln N
- 15810 60th Ave N
- 5975 Wedgewood Ln N Unit 14
- 7036 Polaris Ln N
- 5639 Cheshire Ln N
- 7002 Crest Dr
- 6333 Yuma Ln N
- 15515 57th Ave N
- 15702 57th Place N
- 6080 Zanzibar Ln N
- 13805 57th Ave N
