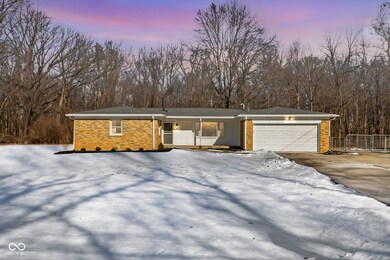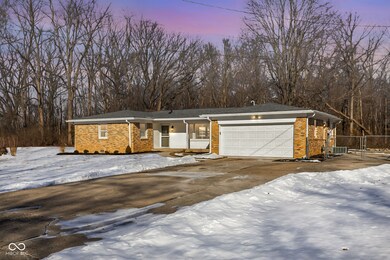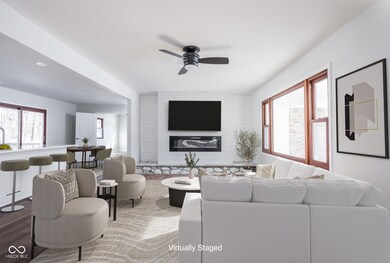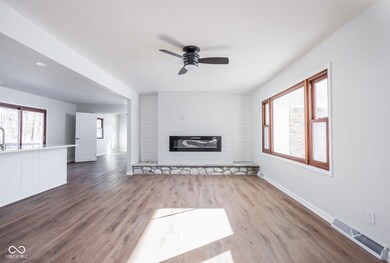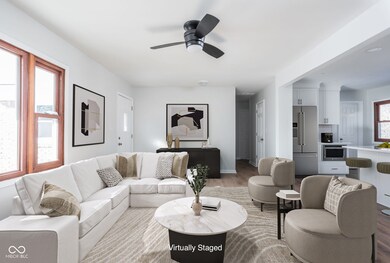
6346 W 62nd St Indianapolis, IN 46278
Traders Point NeighborhoodHighlights
- Deck
- Wood Flooring
- Covered patio or porch
- Ranch Style House
- No HOA
- 2 Car Attached Garage
About This Home
As of March 2025Welcome to this beautifully reimagined one-story retreat, meticulously renovated to blend timeless charm with modern custom finishes. Natural light floods this fully updated 3-bedroom, 2-bathroom open floor plan layout, providing flexible living space. The bright and open interior features a spacious living room with gorgeous shiplap fireplace that flows into a chef's kitchen with quartz countertops, stainless steel appliances, custom cabinetry, large island with bar seating and coffee bar. The large 8x6 walk-in pantry with water hookup access is perfect to create the butlers pantry of your dreams. The spacious dining room leads into enormous laundry room and flex space - perfect for a home office or play room. The primary suite is a warm retreat with two closets and spa-like bathroom with dual vanities and walk-in shower. Host unforgettable summer nights in your fully-fenced backyard and large attached deck with all new decking and fire pit. Large storage shed is wired with electric, new siding and new roof. Upgrades include new roof and decking, new luxury vinyl plank flooring, a modernized kitchen and custom cabinets, all new fireplace, updated lighting, new shed with electric and more! Welcome home!
Last Agent to Sell the Property
Encore Sotheby's International Brokerage Email: robbin.edwards@encoresir.com License #RB14051259 Listed on: 01/29/2025
Co-Listed By
Encore Sotheby's International Brokerage Email: robbin.edwards@encoresir.com License #RB22000403
Home Details
Home Type
- Single Family
Est. Annual Taxes
- $1,927
Year Built
- Built in 1969
Lot Details
- 0.44 Acre Lot
Parking
- 2 Car Attached Garage
Home Design
- Ranch Style House
- Vinyl Construction Material
Interior Spaces
- 1,587 Sq Ft Home
- Woodwork
- Electric Fireplace
- Vinyl Clad Windows
- Window Screens
- Combination Kitchen and Dining Room
- Storage
- Crawl Space
- Storm Windows
Kitchen
- Eat-In Kitchen
- Breakfast Bar
- Electric Oven
- Gas Cooktop
- Range Hood
- Dishwasher
- Kitchen Island
- Disposal
Flooring
- Wood
- Vinyl Plank
Bedrooms and Bathrooms
- 3 Bedrooms
- Walk-In Closet
- 2 Full Bathrooms
- Dual Vanity Sinks in Primary Bathroom
Laundry
- Laundry Room
- Washer and Dryer Hookup
Outdoor Features
- Deck
- Covered patio or porch
- Shed
- Storage Shed
Schools
- Pike High School
Utilities
- Forced Air Heating System
- Heating System Uses Gas
- Programmable Thermostat
- Well
- Gas Water Heater
Community Details
- No Home Owners Association
Listing and Financial Details
- Tax Lot 49-04-35-123-002.000-600
- Assessor Parcel Number 490435123002000600
- Seller Concessions Not Offered
Ownership History
Purchase Details
Home Financials for this Owner
Home Financials are based on the most recent Mortgage that was taken out on this home.Purchase Details
Home Financials for this Owner
Home Financials are based on the most recent Mortgage that was taken out on this home.Purchase Details
Home Financials for this Owner
Home Financials are based on the most recent Mortgage that was taken out on this home.Purchase Details
Purchase Details
Purchase Details
Purchase Details
Purchase Details
Similar Homes in Indianapolis, IN
Home Values in the Area
Average Home Value in this Area
Purchase History
| Date | Type | Sale Price | Title Company |
|---|---|---|---|
| Warranty Deed | $334,500 | None Listed On Document | |
| Warranty Deed | $205,000 | Trademark Title Services | |
| Deed | $157,000 | None Listed On Document | |
| Interfamily Deed Transfer | -- | None Available | |
| Deed | -- | None Listed On Document | |
| Quit Claim Deed | -- | -- | |
| Interfamily Deed Transfer | -- | None Available | |
| Interfamily Deed Transfer | -- | None Available |
Mortgage History
| Date | Status | Loan Amount | Loan Type |
|---|---|---|---|
| Open | $214,500 | New Conventional | |
| Previous Owner | $189,000 | Construction | |
| Previous Owner | $140,000 | Construction |
Property History
| Date | Event | Price | Change | Sq Ft Price |
|---|---|---|---|---|
| 03/24/2025 03/24/25 | Sold | $334,500 | -1.3% | $211 / Sq Ft |
| 02/24/2025 02/24/25 | Pending | -- | -- | -- |
| 01/29/2025 01/29/25 | For Sale | $339,000 | +65.4% | $214 / Sq Ft |
| 08/09/2024 08/09/24 | Sold | $205,000 | 0.0% | $129 / Sq Ft |
| 07/25/2024 07/25/24 | Pending | -- | -- | -- |
| 07/24/2024 07/24/24 | For Sale | $205,000 | -- | $129 / Sq Ft |
Tax History Compared to Growth
Tax History
| Year | Tax Paid | Tax Assessment Tax Assessment Total Assessment is a certain percentage of the fair market value that is determined by local assessors to be the total taxable value of land and additions on the property. | Land | Improvement |
|---|---|---|---|---|
| 2024 | $2,071 | $212,500 | $21,000 | $191,500 |
| 2023 | $2,071 | $192,500 | $21,000 | $171,500 |
| 2022 | $1,978 | $169,500 | $21,000 | $148,500 |
| 2021 | $1,853 | $171,400 | $35,000 | $136,400 |
| 2020 | $1,850 | $171,400 | $35,000 | $136,400 |
| 2019 | $1,892 | $176,000 | $35,000 | $141,000 |
| 2018 | $1,744 | $161,500 | $35,000 | $126,500 |
| 2017 | $1,627 | $146,800 | $35,000 | $111,800 |
| 2016 | $1,604 | $144,900 | $35,000 | $109,900 |
| 2014 | $1,496 | $145,900 | $35,000 | $110,900 |
| 2013 | $1,509 | $145,900 | $35,000 | $110,900 |
Agents Affiliated with this Home
-
Robbin Edwards

Seller's Agent in 2025
Robbin Edwards
Encore Sotheby's International
(317) 508-1806
5 in this area
380 Total Sales
-
Jason Hughes

Seller Co-Listing Agent in 2025
Jason Hughes
Encore Sotheby's International
(317) 658-5892
2 in this area
10 Total Sales
-
Andrea Galvan

Buyer's Agent in 2025
Andrea Galvan
eXp Realty, LLC
(317) 965-0869
2 in this area
42 Total Sales
-
Giancarlo Sucre
G
Seller's Agent in 2024
Giancarlo Sucre
Red Bridge Real Estate
(317) 548-0153
1 in this area
109 Total Sales
-
Terry Young
T
Seller Co-Listing Agent in 2024
Terry Young
Red Bridge Real Estate
(765) 335-1905
1 in this area
274 Total Sales
Map
Source: MIBOR Broker Listing Cooperative®
MLS Number: 22018906
APN: 49-04-35-123-002.000-600
- 6233 Lafayette Rd
- 5938 Tybalt Ln
- 6056 Blackley Ct
- 6352 Watercrest Way
- 5922 Vicksburg Ln
- 6715 Shanghai Cir
- 6730 Shanghai Cir
- 6839 Antelope Dr
- 5602 Rains Ln
- 5851 Brobeck Ln
- 5560 W 62nd St
- 6006 Buell Ln
- 5937 Terrytown Pkwy
- 5704 Carrousel Dr
- 5417 Kerns Ln
- 6813 Bluffgrove Dr
- 5721 Daphne Dr
- 5530 Pilgrim Dr
- 6711 Lafayette Rd
- 5457 Happy Hollow

