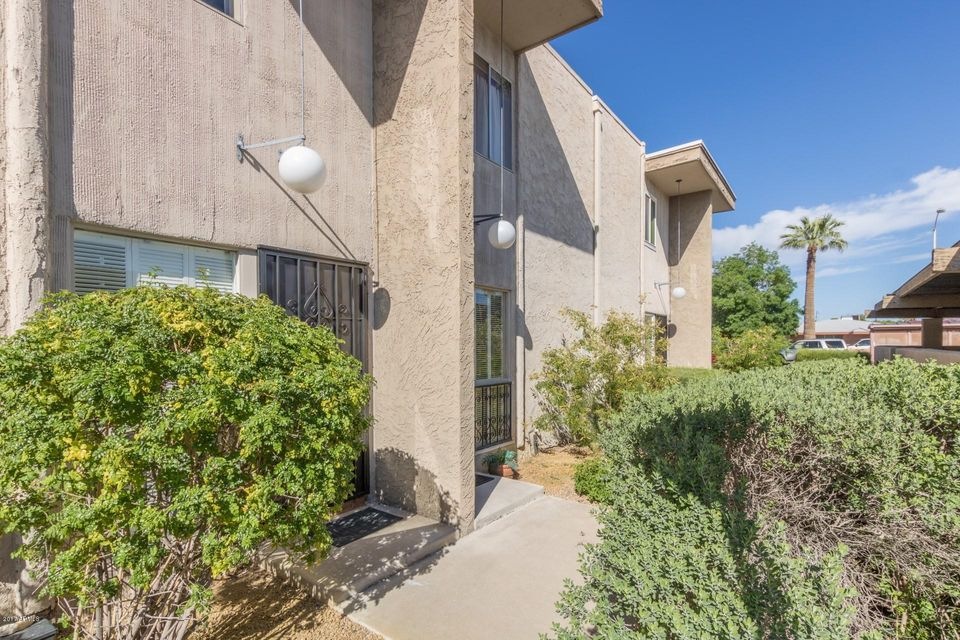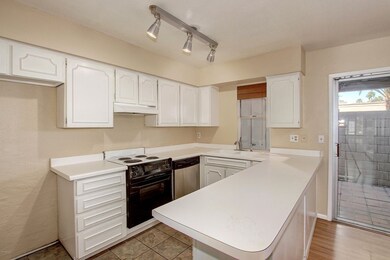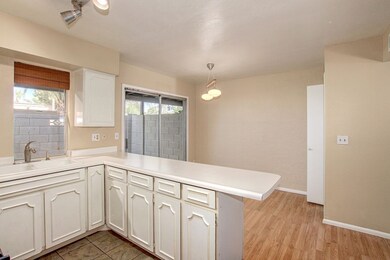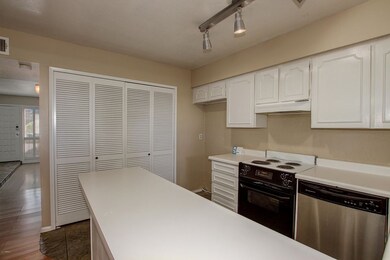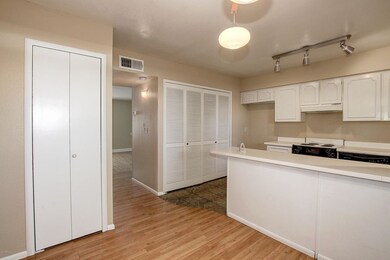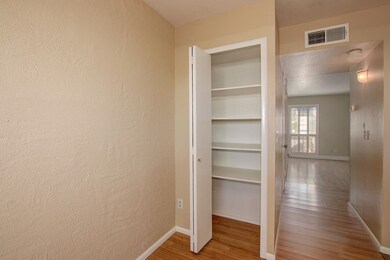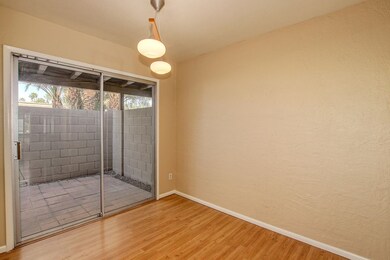
6348 N 7th Ave Unit 6 Phoenix, AZ 85013
Alhambra NeighborhoodHighlights
- Community Pool
- Covered patio or porch
- Security System Owned
- Washington High School Rated A-
- Eat-In Kitchen
- Ceiling Fan
About This Home
As of May 2017This townhouse has been renewed with a fresh coat of interior paint and new carpet! The eat-in kitchen includes a pantry and access to the covered back patio through sliding glass doors. Head upstairs to find both bedrooms with ample closet space and a full bath with a tub and shower combination. Perks include a community pool! The home is near the cinema/dining/shopping options at Christown Spectrum Mall. Solano Park, a library, bus stops, golfing, the trails at Piestewa Peak, and I-17/AZ-51 access.
This home comes with a 30-day satisfaction guarantee and one-year premium warranty. Terms and conditions apply.
Last Agent to Sell the Property
Jacqueline Moore
Opendoor Brokerage, LLC License #SA662341000 Listed on: 03/30/2017
Co-Listed By
Taylor Poulin
Opendoor Homes License #SA669538000
Townhouse Details
Home Type
- Townhome
Est. Annual Taxes
- $978
Year Built
- Built in 1975
Lot Details
- 520 Sq Ft Lot
- Desert faces the front of the property
- Block Wall Fence
HOA Fees
- $180 Monthly HOA Fees
Parking
- 1 Carport Space
Home Design
- Built-Up Roof
- Block Exterior
- Siding
- Stucco
Interior Spaces
- 1,024 Sq Ft Home
- 2-Story Property
- Ceiling Fan
- Security System Owned
- Eat-In Kitchen
Bedrooms and Bathrooms
- 2 Bedrooms
- 1.5 Bathrooms
Outdoor Features
- Covered patio or porch
Schools
- Maryland Elementary School
- Washington High School
Utilities
- Refrigerated Cooling System
- Heating Available
Listing and Financial Details
- Tax Lot 6
- Assessor Parcel Number 156-26-055
Community Details
Overview
- Association fees include ground maintenance
- Desert Realty Association, Phone Number (602) 861-5980
- Riviera West Subdivision
Recreation
- Community Pool
Ownership History
Purchase Details
Home Financials for this Owner
Home Financials are based on the most recent Mortgage that was taken out on this home.Purchase Details
Home Financials for this Owner
Home Financials are based on the most recent Mortgage that was taken out on this home.Purchase Details
Home Financials for this Owner
Home Financials are based on the most recent Mortgage that was taken out on this home.Purchase Details
Purchase Details
Purchase Details
Similar Homes in Phoenix, AZ
Home Values in the Area
Average Home Value in this Area
Purchase History
| Date | Type | Sale Price | Title Company |
|---|---|---|---|
| Warranty Deed | $139,000 | Fidelity National Title Agen | |
| Warranty Deed | $125,300 | Fidelity Natl Title Agency I | |
| Warranty Deed | $125,000 | Capital Title Agency Inc | |
| Interfamily Deed Transfer | -- | -- | |
| Warranty Deed | $65,000 | Ati Title Agency | |
| Interfamily Deed Transfer | -- | -- |
Mortgage History
| Date | Status | Loan Amount | Loan Type |
|---|---|---|---|
| Open | $104,250 | Construction | |
| Previous Owner | $150,000,000 | Commercial | |
| Previous Owner | $13,000 | Credit Line Revolving | |
| Previous Owner | $122,062 | New Conventional | |
| Previous Owner | $79,600 | Unknown |
Property History
| Date | Event | Price | Change | Sq Ft Price |
|---|---|---|---|---|
| 05/29/2025 05/29/25 | Price Changed | $270,000 | -1.8% | $264 / Sq Ft |
| 05/17/2025 05/17/25 | Price Changed | $275,000 | -1.8% | $269 / Sq Ft |
| 05/08/2025 05/08/25 | For Sale | $280,000 | +101.4% | $273 / Sq Ft |
| 05/26/2017 05/26/17 | Sold | $139,000 | 0.0% | $136 / Sq Ft |
| 04/27/2017 04/27/17 | Pending | -- | -- | -- |
| 04/13/2017 04/13/17 | Price Changed | $139,000 | -0.7% | $136 / Sq Ft |
| 03/30/2017 03/30/17 | For Sale | $140,000 | -- | $137 / Sq Ft |
Tax History Compared to Growth
Tax History
| Year | Tax Paid | Tax Assessment Tax Assessment Total Assessment is a certain percentage of the fair market value that is determined by local assessors to be the total taxable value of land and additions on the property. | Land | Improvement |
|---|---|---|---|---|
| 2025 | $1,109 | $10,348 | -- | -- |
| 2024 | $1,087 | $9,855 | -- | -- |
| 2023 | $1,087 | $15,970 | $3,190 | $12,780 |
| 2022 | $1,049 | $15,860 | $3,170 | $12,690 |
| 2021 | $1,075 | $14,460 | $2,890 | $11,570 |
| 2020 | $1,047 | $13,700 | $2,740 | $10,960 |
| 2019 | $1,027 | $12,360 | $2,470 | $9,890 |
| 2018 | $998 | $9,580 | $1,910 | $7,670 |
| 2017 | $996 | $8,100 | $1,620 | $6,480 |
| 2016 | $978 | $7,810 | $1,560 | $6,250 |
| 2015 | $907 | $7,470 | $1,490 | $5,980 |
Agents Affiliated with this Home
-
Michael Escobedo

Seller's Agent in 2025
Michael Escobedo
Jason Mitchell Real Estate
(602) 323-4560
4 in this area
216 Total Sales
-

Seller's Agent in 2017
Jacqueline Moore
Opendoor Brokerage, LLC
(480) 462-5392
9 in this area
6,752 Total Sales
-
T
Seller Co-Listing Agent in 2017
Taylor Poulin
Opendoor Homes
-
Bernadette Barba

Buyer's Agent in 2017
Bernadette Barba
Coldwell Banker Realty
(602) 818-6515
2 in this area
117 Total Sales
Map
Source: Arizona Regional Multiple Listing Service (ARMLS)
MLS Number: 5582636
APN: 156-26-055
- 727 W Maryland Ave Unit 1
- 6540 N 7th Ave Unit 46
- 6533 N 7th Ave Unit 18
- 6542 N 7th Ave Unit 30
- 541 W Marlette Ave
- 6544 N 7th Ave Unit 14
- 722 W Claremont St
- 6314 N 10th Dr
- 6302 N 4th Dr
- 330 W Maryland Ave Unit 207
- 6409 N 11th Dr
- 6643 N 7th Dr
- 302 W Stella Ln
- 811 W Ocotillo Rd
- 6117 N 8th Ave
- 6727 N 9th Dr
- 6722 N 9th Dr
- 6735 N 9th Dr
- 505 W Lamar Rd
- 102 W Maryland Ave Unit B2
