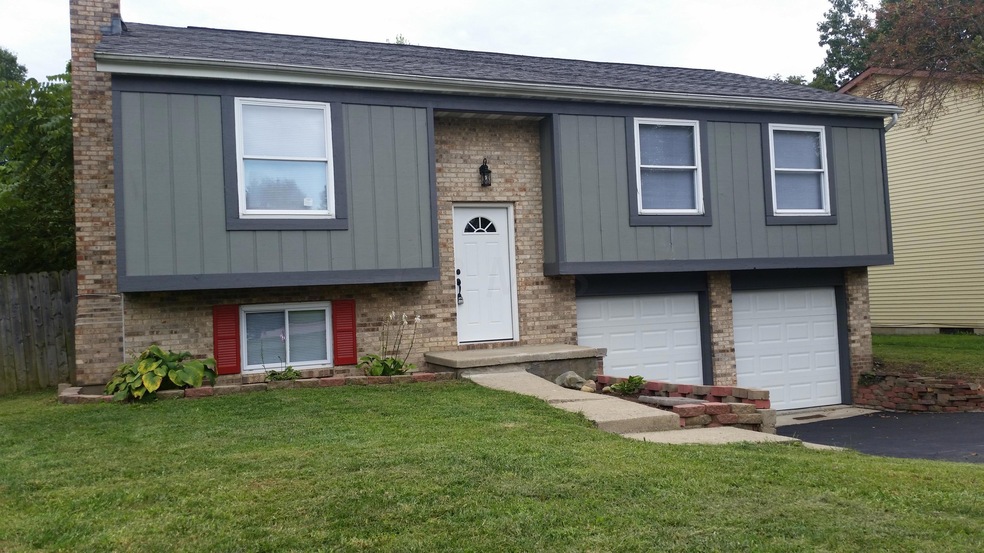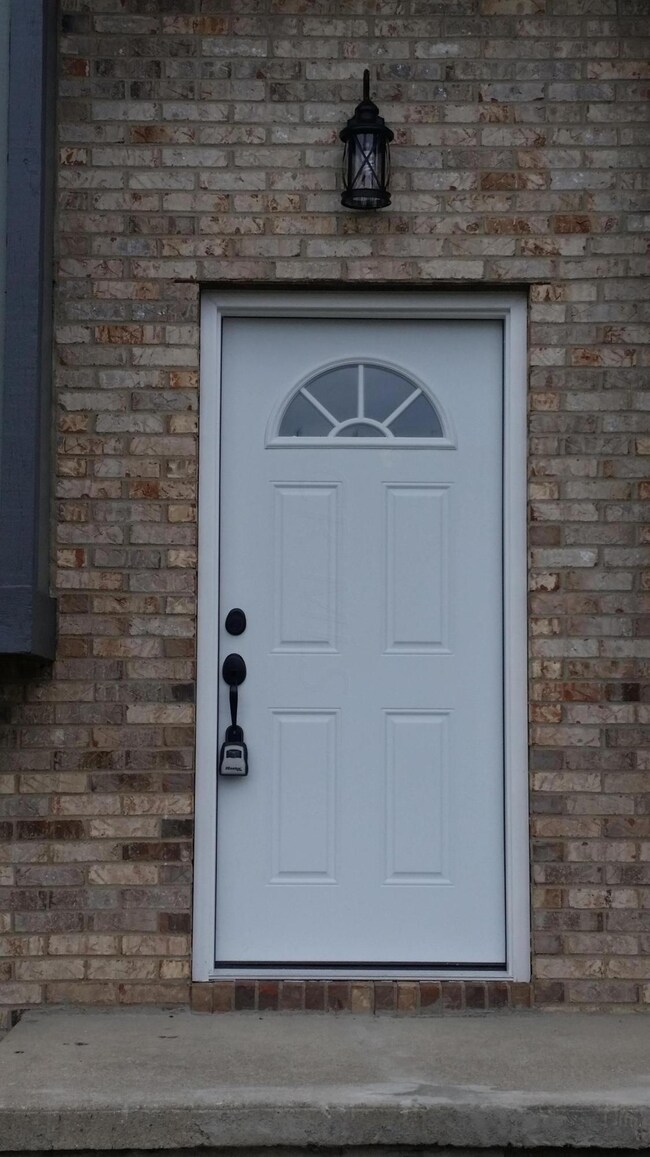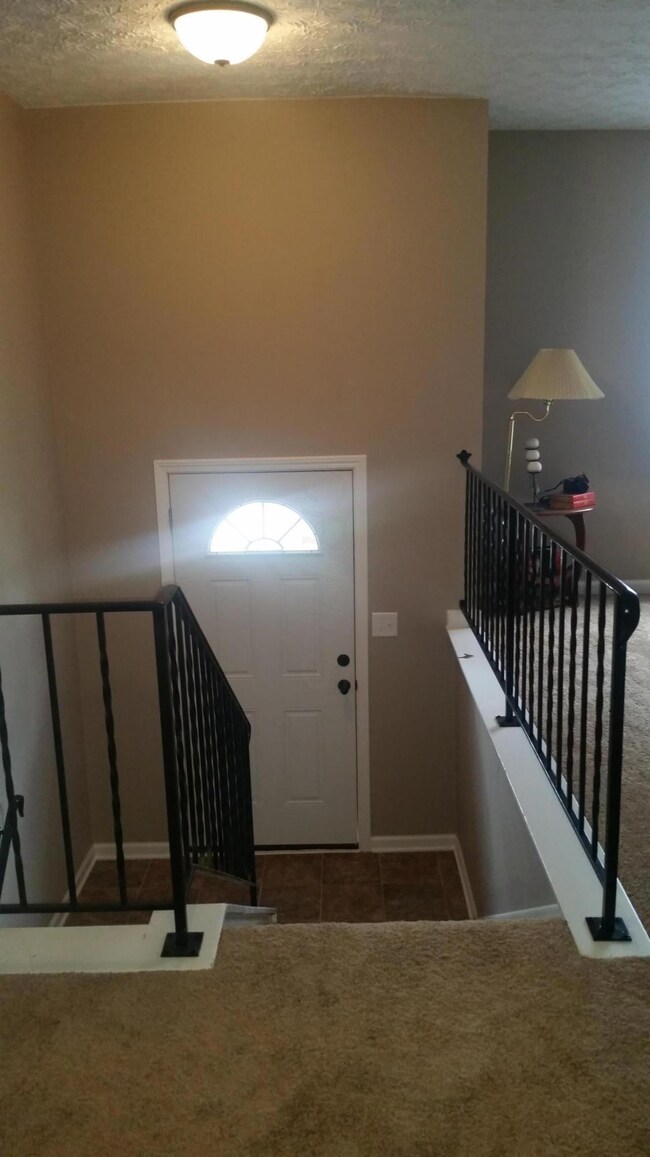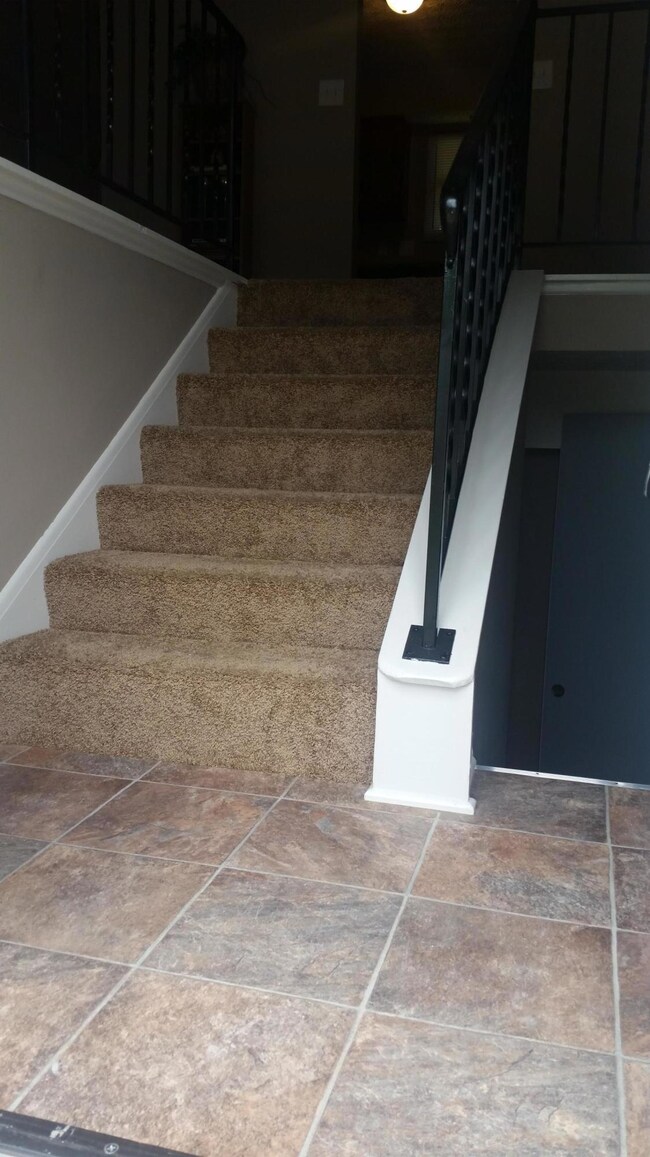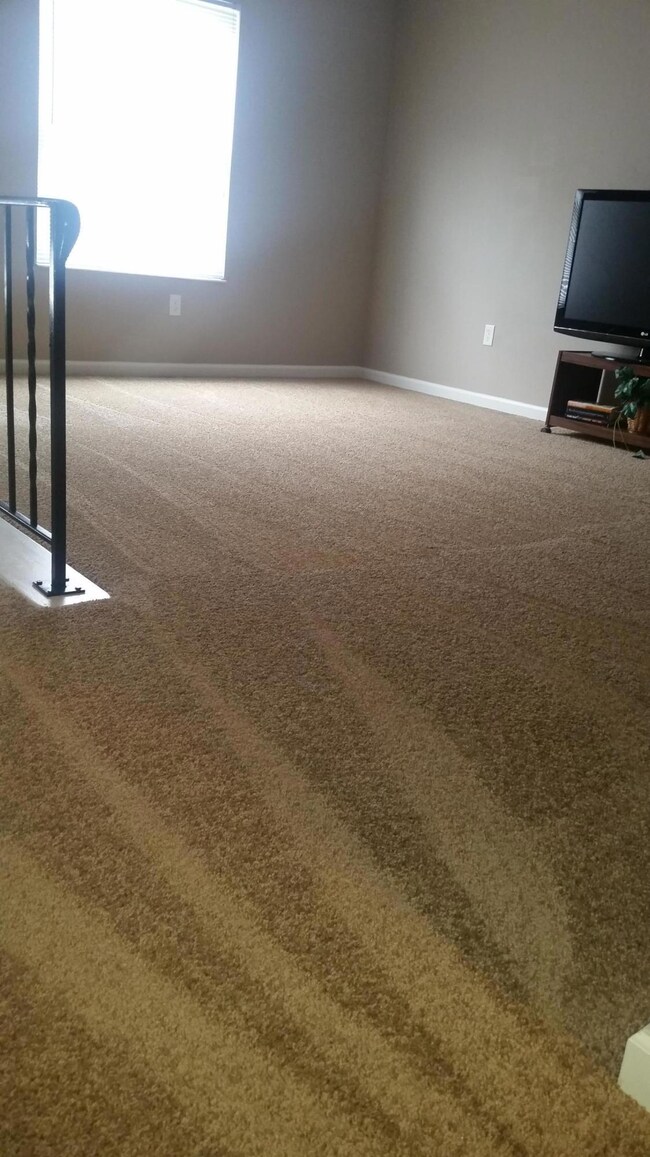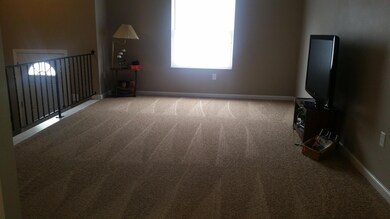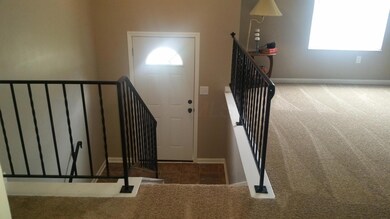
6349 Fence Row Ln Canal Winchester, OH 43110
Estimated Value: $240,000 - $283,213
Highlights
- Deck
- 2 Car Attached Garage
- Family Room
- Fenced Yard
- Forced Air Heating and Cooling System
- Wood Siding
About This Home
As of December 2017Bi-level home with garage in lower level. Family room has fireplace and elevated screen porch is accessed from sliders in the dining area. HUD Case No. 413-488941. All properties sold “As-Is” without any guarantee or warranty by seller. FHA insurability is listed as ''UI'' meaning home is not FHA-insurable in current condition, but home is eligible for FHA 203(k) (renovation) financing. Buyers obtain their own appraisals, financing types will be determined by buyer’s lender. Ask your lender about the $100 downpayment program for buyers using FHA financing. Equal Housing Opportunity
Last Agent to Sell the Property
Investors Realty LLC License #2014000157 Listed on: 12/10/2017
Home Details
Home Type
- Single Family
Est. Annual Taxes
- $2,462
Year Built
- Built in 1979
Lot Details
- 8,712 Sq Ft Lot
- Fenced Yard
Parking
- 2 Car Attached Garage
Home Design
- Split Level Home
- Bi-Level Home
- Brick Exterior Construction
- Block Foundation
- Wood Siding
- Vinyl Siding
Interior Spaces
- 1,432 Sq Ft Home
- Wood Burning Fireplace
- Insulated Windows
- Family Room
Kitchen
- Electric Range
- Microwave
- Dishwasher
Flooring
- Carpet
- Vinyl
Bedrooms and Bathrooms
- 3 Bedrooms
Outdoor Features
- Deck
Utilities
- Forced Air Heating and Cooling System
- Electric Water Heater
Listing and Financial Details
- Home warranty included in the sale of the property
- Assessor Parcel Number 530-172199
Ownership History
Purchase Details
Home Financials for this Owner
Home Financials are based on the most recent Mortgage that was taken out on this home.Purchase Details
Purchase Details
Home Financials for this Owner
Home Financials are based on the most recent Mortgage that was taken out on this home.Purchase Details
Home Financials for this Owner
Home Financials are based on the most recent Mortgage that was taken out on this home.Purchase Details
Purchase Details
Purchase Details
Home Financials for this Owner
Home Financials are based on the most recent Mortgage that was taken out on this home.Purchase Details
Home Financials for this Owner
Home Financials are based on the most recent Mortgage that was taken out on this home.Purchase Details
Home Financials for this Owner
Home Financials are based on the most recent Mortgage that was taken out on this home.Similar Homes in Canal Winchester, OH
Home Values in the Area
Average Home Value in this Area
Purchase History
| Date | Buyer | Sale Price | Title Company |
|---|---|---|---|
| Williams Emily | $188,500 | Bridge T&E Svcs Llc | |
| Stacey Kerestman Stacey | -- | None Available | |
| Heeter Stacey | $132,000 | Elite Land Title | |
| Ctgr Renovation Llc | $72,900 | Elite Land Title | |
| Secretary Of Hud | -- | None Available | |
| Jpmorgan Chase Bank Na | $93,200 | None Available | |
| Holderby Brock A | $102,000 | Foundation | |
| Kolmes Jennifer R | $109,900 | -- | |
| Frazier Michael T | $92,900 | -- |
Mortgage History
| Date | Status | Borrower | Loan Amount |
|---|---|---|---|
| Open | Williams Colin | $26,397 | |
| Open | Williams Emily | $179,075 | |
| Closed | Kerestman Stacey | $28,500 | |
| Previous Owner | Heeter Stacey | $129,609 | |
| Previous Owner | Holderby Brock A | $101,195 | |
| Previous Owner | Kolmes Jennifer R | $101,000 | |
| Previous Owner | Kolmes Jennifer R | $104,405 | |
| Previous Owner | Frazier Michael T | $74,300 |
Property History
| Date | Event | Price | Change | Sq Ft Price |
|---|---|---|---|---|
| 03/27/2025 03/27/25 | Off Market | $72,813 | -- | -- |
| 03/27/2025 03/27/25 | Off Market | $132,000 | -- | -- |
| 12/07/2017 12/07/17 | Sold | $132,000 | -11.9% | $92 / Sq Ft |
| 11/07/2017 11/07/17 | Pending | -- | -- | -- |
| 09/08/2017 09/08/17 | For Sale | $149,900 | +105.9% | $105 / Sq Ft |
| 05/25/2017 05/25/17 | Sold | $72,813 | +4.0% | $51 / Sq Ft |
| 04/25/2017 04/25/17 | Pending | -- | -- | -- |
| 04/07/2017 04/07/17 | For Sale | $70,000 | -- | $49 / Sq Ft |
Tax History Compared to Growth
Tax History
| Year | Tax Paid | Tax Assessment Tax Assessment Total Assessment is a certain percentage of the fair market value that is determined by local assessors to be the total taxable value of land and additions on the property. | Land | Improvement |
|---|---|---|---|---|
| 2024 | $3,635 | $85,720 | $23,630 | $62,090 |
| 2023 | $3,600 | $85,715 | $23,625 | $62,090 |
| 2022 | $2,723 | $53,940 | $11,660 | $42,280 |
| 2021 | $2,732 | $53,940 | $11,660 | $42,280 |
| 2020 | $2,736 | $53,940 | $11,660 | $42,280 |
| 2019 | $2,543 | $44,840 | $9,700 | $35,140 |
| 2018 | $2,281 | $44,840 | $9,700 | $35,140 |
| 2017 | $2,185 | $37,250 | $9,700 | $27,550 |
| 2016 | $2,462 | $30,940 | $7,210 | $23,730 |
| 2015 | $1,959 | $30,940 | $7,210 | $23,730 |
| 2014 | $1,981 | $30,940 | $7,210 | $23,730 |
| 2013 | $829 | $30,940 | $7,210 | $23,730 |
Agents Affiliated with this Home
-
K
Seller's Agent in 2017
Kelly MacDonald
Century 21 Excellence Realty
-
Gregory Jones
G
Seller's Agent in 2017
Gregory Jones
Investors Realty LLC
(614) 774-2333
20 Total Sales
-
Steve Smith

Buyer's Agent in 2017
Steve Smith
Keller Williams Consultants
(614) 205-3394
374 Total Sales
Map
Source: Columbus and Central Ohio Regional MLS
MLS Number: 217033311
APN: 530-172199
- 6446 Berry Pond Way
- 5938 Bears Run Rd
- 3053 High St
- 5887 Autumn Oak Dr
- 5987 Hollett Dr S
- 5968 Abernathy Ln
- 5960 Abernathy Ln
- 5969 Hollett Dr S
- 5946 Abernathy Ln
- 5944 Abernathy Ln
- 5837 Mouzon Dr
- 5924 Morrissey St Unit 5924E
- 5938 Abernathy Ln
- 3450 Quinlan Blvd
- 5936 Abernathy Ln
- 3297 Joshstock Dr Unit 3297D
- 5914 Damsel Dr
- 5888 Abernathy Ln Unit 5888A
- 6792 Makady Rd
- 3118 Legion Ln
- 6349 Fence Row Ln
- 6357 Fence Row Ln
- 6341 Fence Row Ln
- 3510 Fence Row Ct
- 3535 Countryview Dr
- 6365 Fence Row Ln
- 3541 Countryview Dr
- 6378 Barnside Dr
- 6366 Fence Row Ln
- 6375 Barnside Dr
- 3547 Countryview Dr
- 6319 Fence Row Ln
- 3520 Fence Row Ct
- 3511 Countryview Dr
- 3553 Countryview Dr
- 3513 Fence Row Ct
- 6367 Barnside Dr
- 3507 Fence Row Ct
- 6372 Barnside Dr
- 6330 Fence Row Ln
