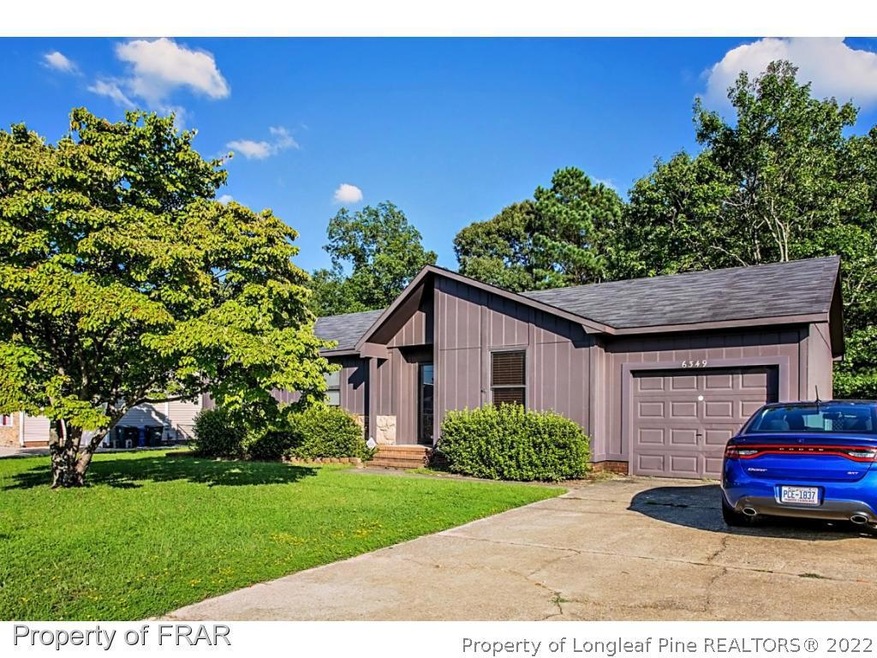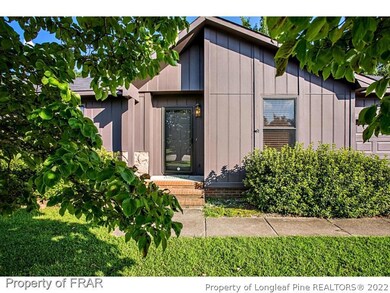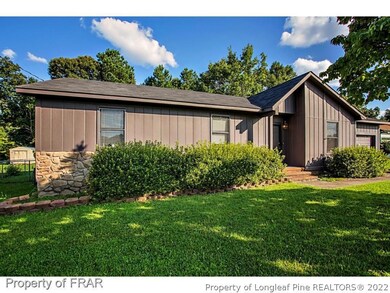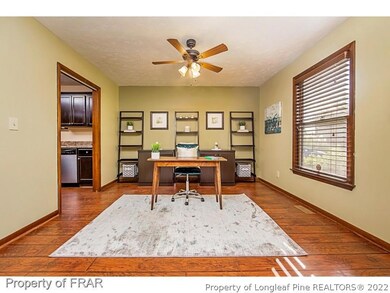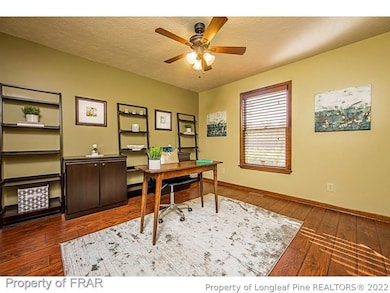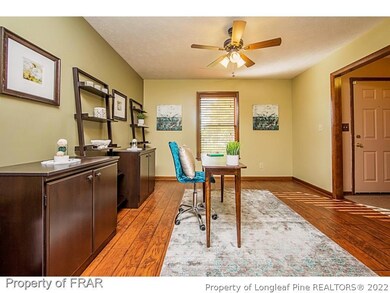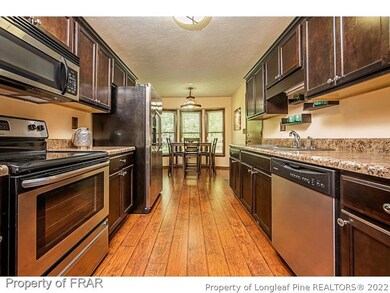
6349 Hawfield Dr Fayetteville, NC 28303
Westover NeighborhoodHighlights
- Ranch Style House
- No HOA
- 1 Car Attached Garage
- Wood Flooring
- Formal Dining Room
- Eat-In Kitchen
About This Home
As of May 2025-Lovingly maintained, and ideal location, sandiwiched between the Yadkin Rd and the Reilly Rd gates.You can come home for lunch and a nap. Commissary & PX shopping within minutes as well as the mall and all other shopping and restaurants. Lovely wood flooring throughout entry, family room, dining room and eat-in-kitchen. Carpets in the bedrooms. New kitchen, roof, heating & cooling unit & kitchen appliances in 2013. Great one-third acre lot with pretty fenced backyard and cement patio.
Last Agent to Sell the Property
SELECT PROPERTIES OF FAYETTEVILLE License #226467 Listed on: 06/07/2018
Home Details
Home Type
- Single Family
Est. Annual Taxes
- $1,851
Year Built
- Built in 1982
Lot Details
- Back Yard Fenced
- Property is in good condition
Parking
- 1 Car Attached Garage
Home Design
- Ranch Style House
Interior Spaces
- 1,319 Sq Ft Home
- Ceiling Fan
- Fireplace Features Masonry
- Blinds
- Formal Dining Room
- Crawl Space
- Home Security System
Kitchen
- Eat-In Kitchen
- Range
- Dishwasher
Flooring
- Wood
- Carpet
Bedrooms and Bathrooms
- 3 Bedrooms
- 2 Full Bathrooms
Outdoor Features
- Patio
Schools
- Benjamin Martin Elementary School
- Westover Middle School
- Westover Senior High School
Utilities
- Central Air
- Heat Pump System
Community Details
- No Home Owners Association
- Summerhill Subdivision
Listing and Financial Details
- Exclusions: -NONE
- Home warranty included in the sale of the property
- Tax Lot 21
- Assessor Parcel Number 0409-21-0653
Ownership History
Purchase Details
Home Financials for this Owner
Home Financials are based on the most recent Mortgage that was taken out on this home.Purchase Details
Home Financials for this Owner
Home Financials are based on the most recent Mortgage that was taken out on this home.Purchase Details
Home Financials for this Owner
Home Financials are based on the most recent Mortgage that was taken out on this home.Purchase Details
Similar Homes in Fayetteville, NC
Home Values in the Area
Average Home Value in this Area
Purchase History
| Date | Type | Sale Price | Title Company |
|---|---|---|---|
| Warranty Deed | $215,000 | None Listed On Document | |
| Warranty Deed | $215,000 | None Listed On Document | |
| Warranty Deed | $160,000 | Thorp And Clarke Pa | |
| Warranty Deed | $112,000 | Attorney | |
| Quit Claim Deed | -- | None Available |
Mortgage History
| Date | Status | Loan Amount | Loan Type |
|---|---|---|---|
| Open | $222,095 | VA | |
| Closed | $222,095 | VA | |
| Previous Owner | $128,000 | New Conventional | |
| Previous Owner | $115,215 | VA | |
| Previous Owner | $114,408 | VA |
Property History
| Date | Event | Price | Change | Sq Ft Price |
|---|---|---|---|---|
| 05/14/2025 05/14/25 | Sold | $215,000 | 0.0% | $163 / Sq Ft |
| 04/09/2025 04/09/25 | Pending | -- | -- | -- |
| 04/07/2025 04/07/25 | For Sale | $215,000 | +92.0% | $163 / Sq Ft |
| 12/18/2018 12/18/18 | Sold | $112,000 | 0.0% | $85 / Sq Ft |
| 10/30/2018 10/30/18 | Pending | -- | -- | -- |
| 06/07/2018 06/07/18 | For Sale | $112,000 | -- | $85 / Sq Ft |
Tax History Compared to Growth
Tax History
| Year | Tax Paid | Tax Assessment Tax Assessment Total Assessment is a certain percentage of the fair market value that is determined by local assessors to be the total taxable value of land and additions on the property. | Land | Improvement |
|---|---|---|---|---|
| 2024 | $1,851 | $106,559 | $21,000 | $85,559 |
| 2023 | $1,851 | $106,559 | $21,000 | $85,559 |
| 2022 | $1,636 | $106,559 | $21,000 | $85,559 |
| 2021 | $1,636 | $106,559 | $21,000 | $85,559 |
| 2019 | $1,601 | $98,800 | $21,000 | $77,800 |
| 2018 | $1,601 | $98,800 | $21,000 | $77,800 |
| 2017 | $1,498 | $98,800 | $21,000 | $77,800 |
| 2016 | $1,396 | $101,600 | $20,000 | $81,600 |
| 2015 | $1,383 | $101,600 | $20,000 | $81,600 |
| 2014 | $1,376 | $101,600 | $20,000 | $81,600 |
Agents Affiliated with this Home
-
SASQUATCH REAL ESTATE TEAM
S
Seller's Agent in 2025
SASQUATCH REAL ESTATE TEAM
SASQUATCH REAL ESTATE TEAM
(910) 420-0702
71 in this area
571 Total Sales
-
KATELYNN HORST
K
Seller Co-Listing Agent in 2025
KATELYNN HORST
SASQUATCH REAL ESTATE TEAM
(717) 816-4501
1 in this area
2 Total Sales
-
SHELBY WHITE
S
Buyer's Agent in 2025
SHELBY WHITE
EXP REALTY LLC
(910) 366-9171
1 in this area
6 Total Sales
-
Dana Jumper

Seller's Agent in 2018
Dana Jumper
SELECT PROPERTIES OF FAYETTEVILLE
(910) 797-5533
10 in this area
131 Total Sales
-
Shannon Spell
S
Buyer's Agent in 2018
Shannon Spell
EVERYTHING PINES PARTNERS-FAYETTEVILLE
4 in this area
66 Total Sales
Map
Source: Longleaf Pine REALTORS®
MLS Number: 543546
APN: 0409-21-0653
