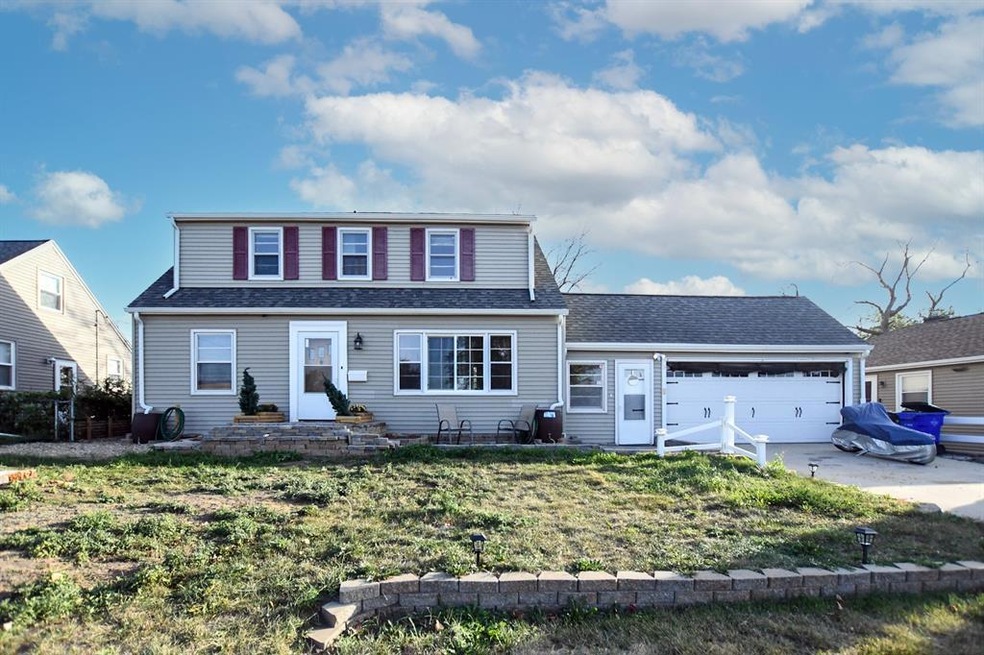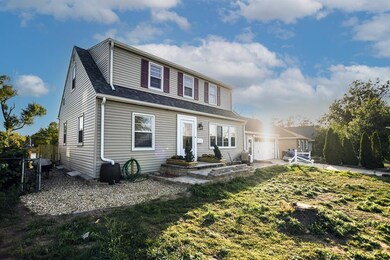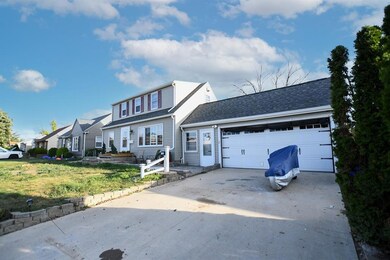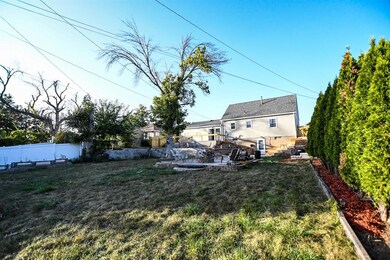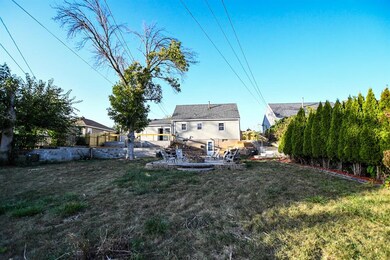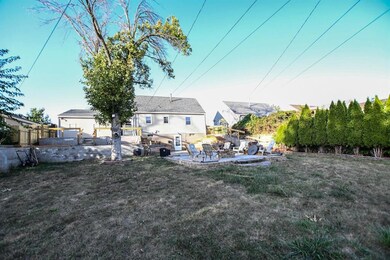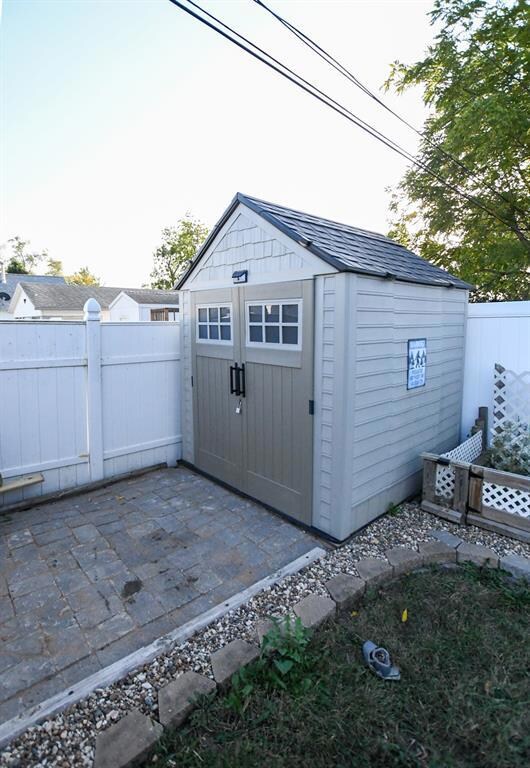
635 37th St NE Cedar Rapids, IA 52402
Kenwood Park NeighborhoodHighlights
- Recreation Room
- Eat-In Kitchen
- Patio
- 2 Car Attached Garage
- Forced Air Cooling System
- Living Room
About This Home
As of December 2023This home is a rare find for this NE side area. It may look like your typical story and a half or two story home, but you have to see the whole picture. There are 4 bedrooms in the home, beautiful hardwood floors, updated kitchen, one full bath, and 2 1/2 baths, and a backyard that you will go crazy for! I don’t think you will see this kind of landscaping in the backyard of a home in this price range. There are also two storage sheds in the fenced in backyard. The attached spacious garage has its own furnace. The lower level could turn into your TV room or entertainment area and it walks out to the backyard patio and fire pit area. You really need to see this house.
Home Details
Home Type
- Single Family
Est. Annual Taxes
- $3,050
Year Built
- 1953
Lot Details
- 9,583 Sq Ft Lot
- Lot Dimensions are 70 x 139
- Fenced
Home Design
- Poured Concrete
- Frame Construction
- Vinyl Construction Material
Interior Spaces
- 2-Story Property
- Living Room
- Combination Kitchen and Dining Room
- Recreation Room
Kitchen
- Eat-In Kitchen
- Range<<rangeHoodToken>>
- <<microwave>>
- Dishwasher
Bedrooms and Bathrooms
- Primary bedroom located on second floor
Laundry
- Dryer
- Washer
Basement
- Walk-Out Basement
- Basement Fills Entire Space Under The House
Parking
- 2 Car Attached Garage
- Heated Garage
- Garage Door Opener
Outdoor Features
- Patio
Utilities
- Forced Air Cooling System
- Heating System Uses Gas
- Gas Water Heater
- Cable TV Available
Ownership History
Purchase Details
Home Financials for this Owner
Home Financials are based on the most recent Mortgage that was taken out on this home.Purchase Details
Home Financials for this Owner
Home Financials are based on the most recent Mortgage that was taken out on this home.Purchase Details
Purchase Details
Similar Homes in the area
Home Values in the Area
Average Home Value in this Area
Purchase History
| Date | Type | Sale Price | Title Company |
|---|---|---|---|
| Warranty Deed | $90,000 | None Listed On Document | |
| Warranty Deed | $90,000 | None Listed On Document | |
| Warranty Deed | $90,000 | None Listed On Document | |
| Quit Claim Deed | -- | None Available | |
| Sheriffs Deed | -- | None Available |
Mortgage History
| Date | Status | Loan Amount | Loan Type |
|---|---|---|---|
| Open | $180,000 | VA | |
| Closed | $180,000 | VA | |
| Previous Owner | $92,000 | Credit Line Revolving | |
| Previous Owner | $58,000 | Credit Line Revolving | |
| Previous Owner | $35,000 | Credit Line Revolving | |
| Previous Owner | $40,000 | Credit Line Revolving | |
| Previous Owner | $29,315 | Unknown |
Property History
| Date | Event | Price | Change | Sq Ft Price |
|---|---|---|---|---|
| 12/15/2023 12/15/23 | Sold | $180,000 | -2.7% | $112 / Sq Ft |
| 11/12/2023 11/12/23 | Pending | -- | -- | -- |
| 11/07/2023 11/07/23 | For Sale | $185,000 | 0.0% | $115 / Sq Ft |
| 10/29/2023 10/29/23 | Pending | -- | -- | -- |
| 10/23/2023 10/23/23 | Price Changed | $185,000 | -5.1% | $115 / Sq Ft |
| 10/10/2023 10/10/23 | For Sale | $195,000 | +136.4% | $121 / Sq Ft |
| 03/30/2012 03/30/12 | Sold | $82,500 | -21.4% | $63 / Sq Ft |
| 02/29/2012 02/29/12 | Pending | -- | -- | -- |
| 01/12/2012 01/12/12 | For Sale | $104,900 | -- | $80 / Sq Ft |
Tax History Compared to Growth
Tax History
| Year | Tax Paid | Tax Assessment Tax Assessment Total Assessment is a certain percentage of the fair market value that is determined by local assessors to be the total taxable value of land and additions on the property. | Land | Improvement |
|---|---|---|---|---|
| 2023 | $2,368 | $144,600 | $28,000 | $116,600 |
| 2022 | $2,436 | $124,500 | $28,000 | $96,500 |
| 2021 | $2,478 | $130,000 | $26,300 | $103,700 |
| 2020 | $2,478 | $124,200 | $21,000 | $103,200 |
| 2019 | $2,312 | $119,000 | $21,000 | $98,000 |
| 2018 | $2,058 | $119,000 | $21,000 | $98,000 |
| 2017 | $2,220 | $113,700 | $21,000 | $92,700 |
| 2016 | $2,345 | $113,700 | $21,000 | $92,700 |
| 2015 | $2,213 | $107,368 | $22,750 | $84,618 |
| 2014 | $2,028 | $107,368 | $22,750 | $84,618 |
| 2013 | $1,980 | $107,368 | $22,750 | $84,618 |
Agents Affiliated with this Home
-
Cal Ernst

Seller's Agent in 2023
Cal Ernst
Realty87
(319) 329-8003
6 in this area
220 Total Sales
-
Beth Mackey
B
Buyer's Agent in 2023
Beth Mackey
Realty87
(319) 491-6388
4 in this area
135 Total Sales
-
Jim Willmsen

Seller's Agent in 2012
Jim Willmsen
RE/MAX
(319) 743-7202
2 in this area
66 Total Sales
-
John Beltramea

Buyer's Agent in 2012
John Beltramea
EXIT Eastern Iowa Real Estate Corridor
(319) 329-5646
1 in this area
112 Total Sales
Map
Source: Cedar Rapids Area Association of REALTORS®
MLS Number: 2306733
APN: 14101-79006-00000
- 609 37th St NE
- 638 36th St NE
- 431 37th St NE
- 331 36th St NE
- 609 34th St NE
- 703 34th St NE
- 143 40th St NE
- 3825 Hart Ct NE
- 3514 Elm Ave SE
- 3107 E Ave NE
- 120 32nd St NE
- 3033 E Ave NE
- 744 30th St NE
- 751 30th St NE
- 1039 31st St NE
- 215 40th Street Dr SE Unit 301
- 215 40th Street Dr SE Unit 304
- 219 40th Street Dr SE Unit 205
- 1231 Center St NE
- 1140 31st St NE
