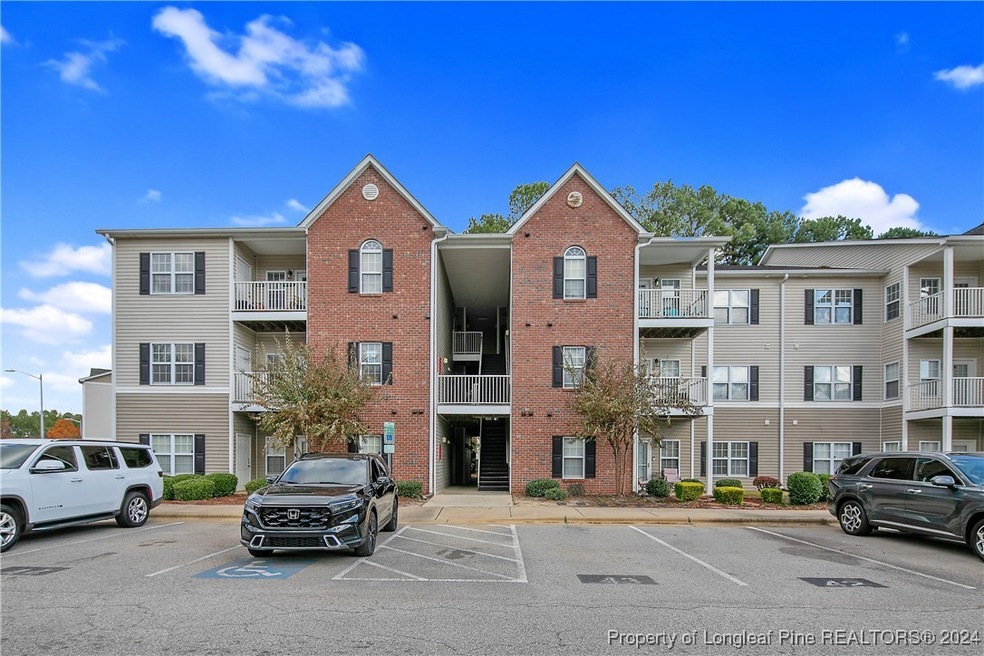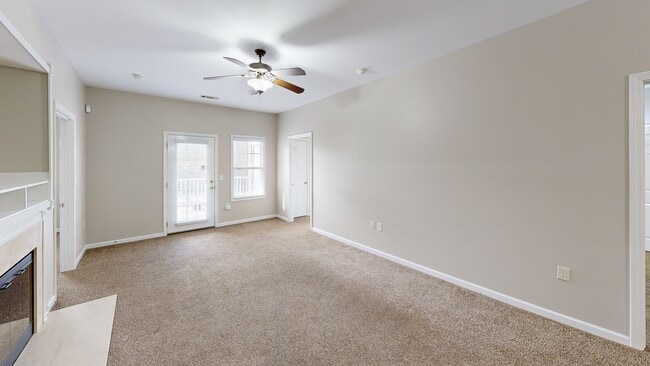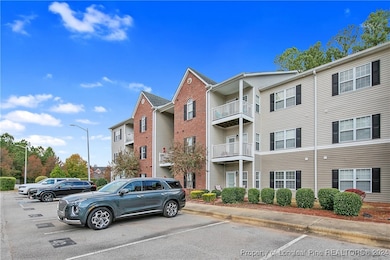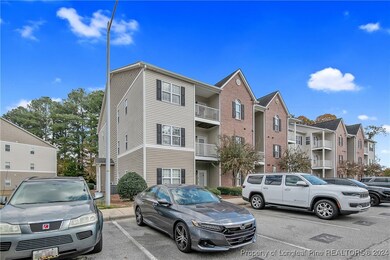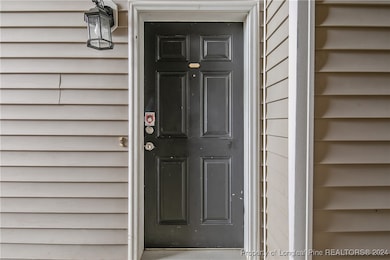
635 Marshtree Ln Unit 201 Fayetteville, NC 28314
Westover NeighborhoodHighlights
- Indoor Pool
- Secondary Bathroom Jetted Tub
- Balcony
- Clubhouse
- Breakfast Area or Nook
- Brick Veneer
About This Home
As of April 2025Discover comfort and convenience in this bright & inviting second-floor condo! This 3-bed/2-bath gem offers a seamless blend of style and practicality, perfect for anyone looking for a low-maintenance lifestyle. Enjoy modern touches throughout, including stainless appliances, beautiful tile flooring in the kitchen and bathrooms, & cozy carpeting in the main living area. The open floor plan creates a warm and welcoming space with an electric fireplace and a built-in TV cabinet. Natural light fills the room, and the spacious balcony provides the perfect spot to relax and unwind. The master and hall bathrooms feature double sinks, making busy mornings a breeze. Add to that the convenience of access to a pool, clubhouse, and common grilling area, and you’ve got everything you need for relaxation and entertainment right at your fingertips. Located close to shopping, stores, and the base, this condo offers unbeatable convenience. With no maintenance, you can move in and enjoy the lifestyle!
Property Details
Home Type
- Condominium
Est. Annual Taxes
- $1,158
Year Built
- Built in 2005
Lot Details
- Property is in good condition
HOA Fees
- $183 Monthly HOA Fees
Home Design
- Brick Veneer
- Slab Foundation
Interior Spaces
- 1,300 Sq Ft Home
- Ceiling Fan
- Electric Fireplace
- Blinds
- Entrance Foyer
- Combination Dining and Living Room
- Laundry in unit
Kitchen
- Breakfast Area or Nook
- Range
- Microwave
- Dishwasher
Flooring
- Carpet
- Tile
Bedrooms and Bathrooms
- 3 Bedrooms
- Walk-In Closet
- 2 Full Bathrooms
- Double Vanity
- Secondary Bathroom Jetted Tub
- Bathtub with Shower
Home Security
Pool
- Indoor Pool
- In Ground Pool
Outdoor Features
- Balcony
- Outdoor Storage
Schools
- Cliffdale Elementary School
- Westover Middle School
- Westover Senior High School
Utilities
- Central Air
- Heat Pump System
Listing and Financial Details
- Assessor Parcel Number 9497-47-7997-201
- Seller Considering Concessions
Community Details
Overview
- Association fees include ground maintenance
- Landfall Condos Little & Young, Inc. Association
- Landfall Condos Subdivision
Recreation
- Community Pool
Additional Features
- Clubhouse
- Fire and Smoke Detector
Ownership History
Purchase Details
Purchase Details
Home Financials for this Owner
Home Financials are based on the most recent Mortgage that was taken out on this home.Purchase Details
Home Financials for this Owner
Home Financials are based on the most recent Mortgage that was taken out on this home.Map
Home Values in the Area
Average Home Value in this Area
Purchase History
| Date | Type | Sale Price | Title Company |
|---|---|---|---|
| Warranty Deed | $80,000 | Attorney | |
| Quit Claim Deed | -- | -- | |
| Warranty Deed | $110,000 | -- |
Mortgage History
| Date | Status | Loan Amount | Loan Type |
|---|---|---|---|
| Previous Owner | $100,800 | VA | |
| Previous Owner | $113,526 | VA |
Property History
| Date | Event | Price | Change | Sq Ft Price |
|---|---|---|---|---|
| 04/22/2025 04/22/25 | Sold | $160,000 | -5.8% | $123 / Sq Ft |
| 03/08/2025 03/08/25 | Pending | -- | -- | -- |
| 12/06/2024 12/06/24 | For Sale | $169,900 | +112.4% | $131 / Sq Ft |
| 05/04/2019 05/04/19 | Sold | $80,000 | -5.8% | $57 / Sq Ft |
| 04/15/2019 04/15/19 | Pending | -- | -- | -- |
| 03/17/2019 03/17/19 | For Sale | $84,900 | -- | $61 / Sq Ft |
Tax History
| Year | Tax Paid | Tax Assessment Tax Assessment Total Assessment is a certain percentage of the fair market value that is determined by local assessors to be the total taxable value of land and additions on the property. | Land | Improvement |
|---|---|---|---|---|
| 2019 | $1,158 | $83,600 | $8,000 | $75,600 |
| 2018 | -- | $83,600 | $8,000 | $75,600 |
| 2017 | -- | $83,600 | $8,000 | $75,600 |
| 2016 | -- | $126,000 | $8,000 | $118,000 |
| 2015 | -- | $126,000 | $8,000 | $118,000 |
| 2014 | -- | $126,000 | $8,000 | $118,000 |
About the Listing Agent
Andrea's Other Listings
Source: Longleaf Pine REALTORS®
MLS Number: 735807
APN: 9497-47-7997-201
- 0 Cliffdale Rd Unit LP718333
- 0 Cliffdale Rd Unit LP718329
- 0000 Morganton Rd
- 616 Marshtree Ln Unit 304
- 838 Nighthawk Place
- 424 Cumbrian Ct
- 408 Cumbrian Ct
- 937 Glen Reilly Dr
- 6839 Torrance Ln
- 837 Seventy First School Rd
- 7410 Ryan St
- 6938 Melbourne Dr
- 413 Atwell Dr
- 6946 Melbourne Dr
- 2010 Lagrange (Lot 326) Dr
- 1001 Brookhollow Dr Unit 2
- 1001 Brookhollow Dr Unit 7
- 1001 Brookhollow Dr
- 1002 Brookhollow Dr Unit 11
