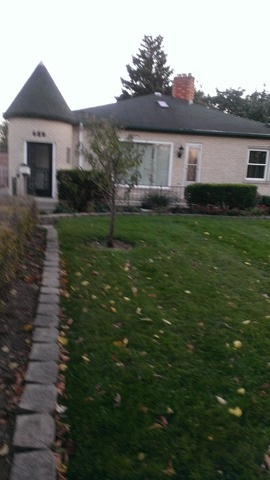
635 Trout Park Blvd Elgin, IL 60120
Northeast Elgin NeighborhoodEstimated Value: $283,000 - $330,385
Highlights
- Recreation Room
- Forced Air Heating System
- 3-minute walk to Trout Park
- Detached Garage
About This Home
As of November 2015***3 BEDROOM SOLID BRICK HOME A CROSS FROM PARK, NEWER HARWOOD FLOOR & NEW FURNANCE. NICE LANDSCAPING, FIREPLACE, FINISHED BASEMENT. READY TO MOVE IN. NOT A SHORT SALE. QUICK CLOSING***
Last Agent to Sell the Property
Global Ruben's Team Realty License #471006459 Listed on: 10/01/2015
Last Buyer's Agent
Global Ruben's Team Realty License #471006459 Listed on: 10/01/2015
Home Details
Home Type
- Single Family
Est. Annual Taxes
- $7,829
Year Built
- 1956
Lot Details
- 7,841
Parking
- Detached Garage
- Parking Included in Price
- Garage Is Owned
Home Design
- Brick Exterior Construction
- Asphalt Shingled Roof
Interior Spaces
- Recreation Room
Finished Basement
- Basement Fills Entire Space Under The House
- Finished Basement Bathroom
Utilities
- Forced Air Heating System
- Heating System Uses Gas
Listing and Financial Details
- Homeowner Tax Exemptions
Ownership History
Purchase Details
Purchase Details
Home Financials for this Owner
Home Financials are based on the most recent Mortgage that was taken out on this home.Purchase Details
Home Financials for this Owner
Home Financials are based on the most recent Mortgage that was taken out on this home.Similar Homes in Elgin, IL
Home Values in the Area
Average Home Value in this Area
Purchase History
| Date | Buyer | Sale Price | Title Company |
|---|---|---|---|
| Osoeio Raul | -- | None Available | |
| Carbajal Ignacio | $164,500 | Fidelity National Title | |
| Gomez Martin | -- | Greater Illinois Title Compa |
Mortgage History
| Date | Status | Borrower | Loan Amount |
|---|---|---|---|
| Previous Owner | Carbajal Ignacio | $156,250 | |
| Previous Owner | Gomez Martin | $15,000 | |
| Previous Owner | Gomez Martin | $95,650 | |
| Previous Owner | Gomez Martin | $15,000 | |
| Previous Owner | Gomez Martin | $114,000 |
Property History
| Date | Event | Price | Change | Sq Ft Price |
|---|---|---|---|---|
| 11/17/2015 11/17/15 | Sold | $164,500 | 0.0% | -- |
| 10/12/2015 10/12/15 | Off Market | $164,500 | -- | -- |
| 10/06/2015 10/06/15 | Pending | -- | -- | -- |
| 10/01/2015 10/01/15 | For Sale | $164,500 | -- | -- |
Tax History Compared to Growth
Tax History
| Year | Tax Paid | Tax Assessment Tax Assessment Total Assessment is a certain percentage of the fair market value that is determined by local assessors to be the total taxable value of land and additions on the property. | Land | Improvement |
|---|---|---|---|---|
| 2023 | $7,829 | $99,839 | $15,034 | $84,805 |
| 2022 | $7,374 | $91,035 | $13,708 | $77,327 |
| 2021 | $7,058 | $85,111 | $12,816 | $72,295 |
| 2020 | $6,863 | $81,252 | $12,235 | $69,017 |
| 2019 | $6,668 | $77,398 | $11,655 | $65,743 |
| 2018 | $6,020 | $66,889 | $10,980 | $55,909 |
| 2017 | $5,887 | $63,234 | $10,380 | $52,854 |
| 2016 | $5,617 | $58,664 | $9,630 | $49,034 |
| 2015 | -- | $53,771 | $8,827 | $44,944 |
| 2014 | -- | $53,107 | $8,718 | $44,389 |
| 2013 | -- | $54,508 | $8,948 | $45,560 |
Agents Affiliated with this Home
-
Ruben Acevedo

Seller's Agent in 2015
Ruben Acevedo
Global Ruben's Team Realty
(847) 836-6300
168 Total Sales
Map
Source: Midwest Real Estate Data (MRED)
MLS Number: MRD09053707
APN: 06-01-428-013
- 1280 Victor Ave
- 1152 Hiawatha Dr
- 618 Congdon Ave
- 605 Keep Ave
- 1107 Candida Rd
- 1033 Bellevue Ave
- 1119 Lakewood Rd
- Vacant Lot Parcel 1 Congdon Ave
- 19 Greenridge Rd
- 181 Northshore Rd Unit 90
- 1101 Lakewood Rd
- 380 Congdon Ave
- 673 Slade Ave
- 221 Big Peninsula Rd
- 1239 Spring Creek Rd
- 220 Melbrooke Rd
- 671 Chester Ave
- 241 Little Peninsula Rd
- 232 Bayview Rd
- 250 Little Peninsula Rd
- 635 Trout Park Blvd
- 1414 Dundee Ave
- 627 Trout Park Blvd
- 615 Trout Park Blvd
- 622 Glenwood Ave
- 1380 Dundee Ave Unit E
- 1380 Dundee Ave Unit A-B
- 616 Glenwood Ave
- 605 Trout Park Blvd
- 608 Glenwood Ave
- 602 Glenwood Ave
- 1409 Dundee Ave
- 599 Trout Park Blvd
- 596 Glenwood Ave
- 623 Glenwood Ave
- 589 Trout Park Blvd
- 617 Glenwood Ave
- 670 Stewart Ave
- 590 Glenwood Ave
