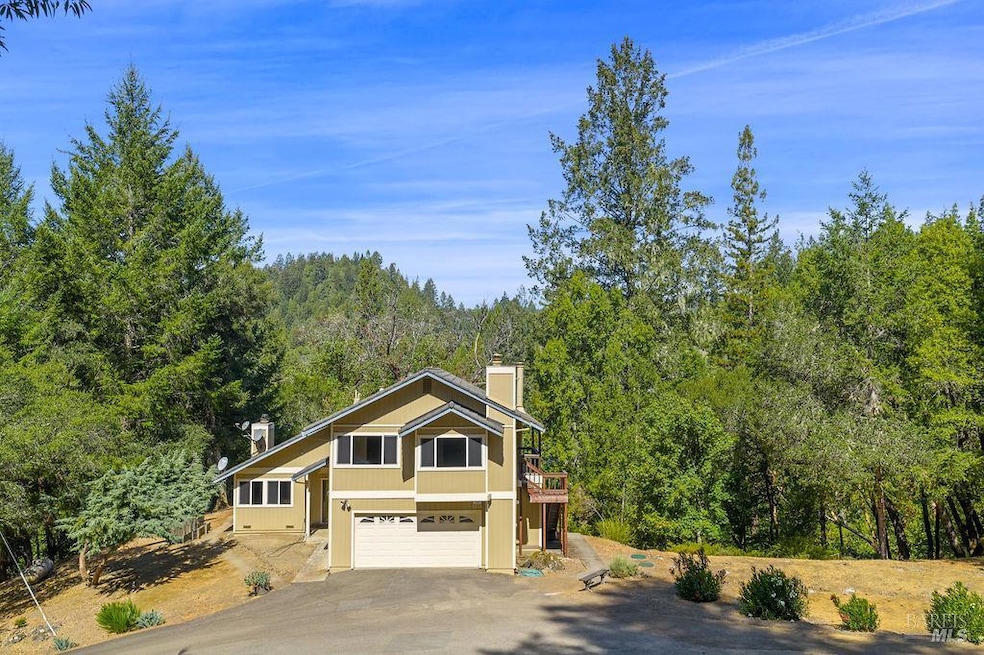6351 Bohemian Hwy Occidental, CA 95465
Estimated payment $6,059/month
Highlights
- Gated Community
- Wood Burning Stove
- Adjacent to Greenbelt
- View of Trees or Woods
- Private Lot
- Cathedral Ceiling
About This Home
Stunning 4.75 acre hillside property with amazing privacy, sunshine, views & history! The 2,407 sq. ft. home features a Steel roof, recently updated Forced air furnace(2021), new Redwood back deck(2025), Generac 18kw whole house generator with transfer switch and new electrical panel(2019), Earthquake retrofit and bracing (2023), High speed Internet, 2 car Garage, and much more. This beautiful property has ample outbuildings for storage, scenic hiking trails, and ridgetop views in most directions. Lots of sun and perfect places for star gazing, nature watching or just getting away from it all. The lower section of this driveway was part of the Pacific North Coast narrow gauge railroad tracks from 1876-1927. Originally a logging train, it was later converted into a passenger train where many people traveled from the San Francisco area to get to the Russian River. Truly a one of a kind property that needs to be seen to be appreciated.
Home Details
Home Type
- Single Family
Est. Annual Taxes
- $6,167
Year Built
- Built in 1978
Lot Details
- 4.75 Acre Lot
- Adjacent to Greenbelt
- Southeast Facing Home
- Private Lot
- Secluded Lot
Parking
- 2 Car Direct Access Garage
- Front Facing Garage
- Garage Door Opener
- Auto Driveway Gate
Property Views
- Woods
- Ridge
- Mountain
- Hills
Home Design
- Farmhouse Style Home
- Side-by-Side
- Concrete Foundation
- Metal Roof
- Wood Siding
Interior Spaces
- 2,407 Sq Ft Home
- 2-Story Property
- Cathedral Ceiling
- Ceiling Fan
- 3 Fireplaces
- Wood Burning Stove
- Wood Burning Fireplace
- Self Contained Fireplace Unit Or Insert
- Stone Fireplace
- Brick Fireplace
- Family Room Off Kitchen
- Living Room with Attached Deck
- Dining Room
- Home Office
- Loft
- Storage
Kitchen
- Built-In Electric Oven
- Built-In Electric Range
- Microwave
- Dishwasher
- Kitchen Island
- Laminate Countertops
Flooring
- Carpet
- Linoleum
- Laminate
Bedrooms and Bathrooms
- 2 Bedrooms
- Primary Bedroom on Main
- In-Law or Guest Suite
- Bathroom on Main Level
Laundry
- Laundry in Garage
- Washer and Dryer Hookup
Home Security
- Security System Owned
- Panic Alarm
- Carbon Monoxide Detectors
- Fire and Smoke Detector
Eco-Friendly Details
- Energy-Efficient HVAC
Outdoor Features
- Shed
- Outbuilding
Utilities
- Central Heating
- Heating System Uses Propane
- 220 Volts
- Propane
- Private Water Source
- Water Holding Tank
- Well
- High-Efficiency Water Heater
- Septic System
- Internet Available
Community Details
- Gated Community
Listing and Financial Details
- Assessor Parcel Number 075-060-002-000
Map
Home Values in the Area
Average Home Value in this Area
Tax History
| Year | Tax Paid | Tax Assessment Tax Assessment Total Assessment is a certain percentage of the fair market value that is determined by local assessors to be the total taxable value of land and additions on the property. | Land | Improvement |
|---|---|---|---|---|
| 2025 | $6,167 | $519,257 | $166,360 | $352,897 |
| 2024 | $6,167 | $509,077 | $163,099 | $345,978 |
| 2023 | $6,167 | $479,716 | $159,901 | $319,815 |
| 2022 | $5,329 | $470,311 | $156,766 | $313,545 |
| 2021 | $5,291 | $461,091 | $153,693 | $307,398 |
| 2020 | $5,329 | $456,365 | $152,118 | $304,247 |
| 2019 | $5,210 | $447,418 | $149,136 | $298,282 |
| 2018 | $5,132 | $438,646 | $146,212 | $292,434 |
| 2017 | $4,791 | $430,046 | $143,346 | $286,700 |
| 2016 | $4,706 | $421,615 | $140,536 | $281,079 |
| 2015 | -- | $415,283 | $138,426 | $276,857 |
| 2014 | -- | $407,149 | $135,715 | $271,434 |
Property History
| Date | Event | Price | Change | Sq Ft Price |
|---|---|---|---|---|
| 09/01/2025 09/01/25 | For Sale | $1,050,000 | -- | $436 / Sq Ft |
Purchase History
| Date | Type | Sale Price | Title Company |
|---|---|---|---|
| Interfamily Deed Transfer | -- | -- | |
| Interfamily Deed Transfer | -- | North American Title Company | |
| Individual Deed | $300,000 | North American Title Company | |
| Interfamily Deed Transfer | -- | North American Title Company |
Mortgage History
| Date | Status | Loan Amount | Loan Type |
|---|---|---|---|
| Closed | $190,500 | Unknown | |
| Closed | $216,000 | No Value Available |
Source: Bay Area Real Estate Information Services (BAREIS)
MLS Number: 325077954
APN: 075-060-002
- 173 Redwood Ave
- 135 Redwood Ave
- 7600 Bohemian Hwy
- 81 1st St
- 70 Mission St
- 65 Montgomery St
- 16880 Coleman Valley Rd
- 8850 Bohemian Hwy
- 4009 Harrison Grade Rd
- 14619 Jomark Ln
- 14610 Jomark Ln
- 17075 Fitzpatrick Ln
- 17090 Fitzpatrick Ln
- 14952 Coleman Valley Rd
- 3415 Harrison Grade Rd
- 21071 Bohemian Ave
- 20641 Monte Rio Ave
- 3700 Deer Meadow Ln
- 14375 Occidental Rd
- 13500 Graton Rd
- 14959 Drake Rd
- 14930 Melody Ave
- 14625 River Rd
- 14625 River Rd
- 14625 River Rd
- 9870 River Rd
- 2893 Scotts Right of Way Unit Lower cottage
- 195 Ocean View Ave
- 7876 Bodega Ave
- 608 Sparkes Rd Unit Molly's Place
- 1240 Bloomfield Rd
- 1952 Gambels Way
- 1001 Doubles Dr
- 2366 Pinercrest Dr
- 3823 Louis Krohn Dr
- 802 Vineyard Creek Dr
- 369 Summer Rain Dr
- 2306 Francisco Ave
- 2120 Jennings Ave
- 2334 Battersea St







