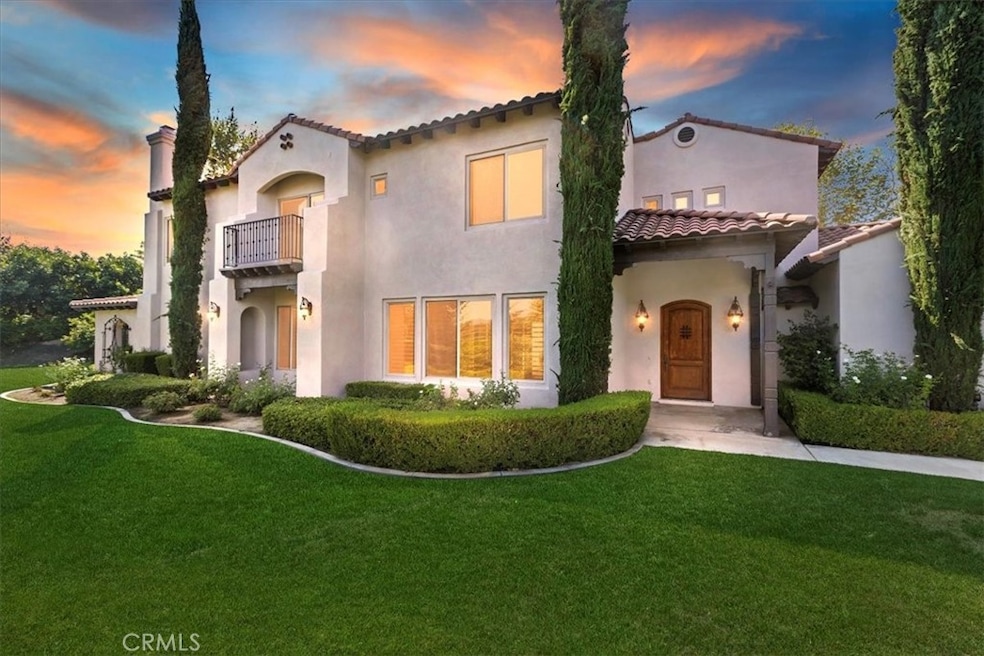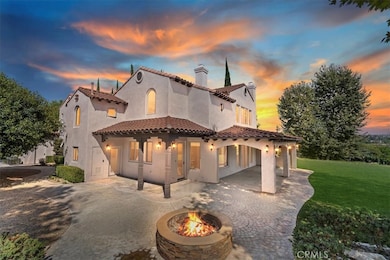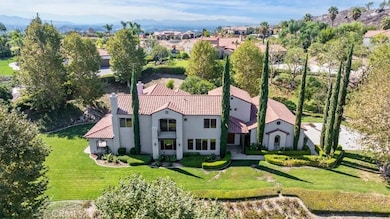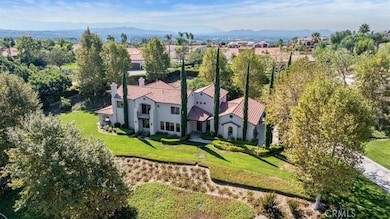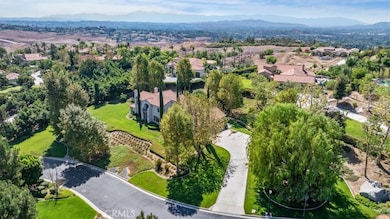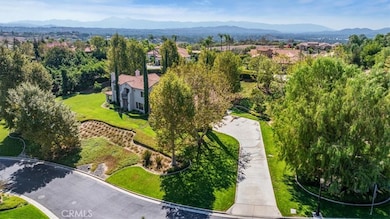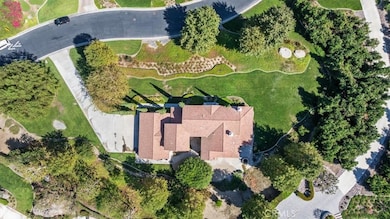6351 Garden Hills Way Riverside, CA 92506
Estimated payment $10,443/month
Highlights
- City Lights View
- 1.03 Acre Lot
- Main Floor Bedroom
- Polytechnic High School Rated A-
- Fireplace in Primary Bedroom
- Mediterranean Architecture
About This Home
Nestled within the exclusive gated community of Hidden Canyon, this Mediterranean estate offers a perfect blend of luxury, comfort, and timeless design. Boasting 4,301 square feet of living space, this stunning residence features 5 bedrooms and 4 full bathrooms, with soaring ceilings and 8-foot tall Pecky alder doors enhancing its elegant appeal. A thoughtfully designed floor plan includes a private downstairs bedroom with a full bath and direct access to a serene courtyard, ideal for guests or multi-generational living. The chef’s kitchen is a true showpiece, equipped with high-end appliances
including a 48” range with dual ovens and griddle, separate built-in convection oven, warming drawer, and a KitchenAid refrigerator. Granite counters, travertine floors, and a spacious walk-in pantry conveniently located in the laundry room complete this impressive space. The expansive primary suite is a private retreat, offering a large walk-in closet, dual vanities, walk-in shower, and a relaxing soaking tub. Outdoors, enjoy an acre of beautifully landscaped grounds designed for entertaining and relaxation. A covered patio with TV, a generous fire pit, and breathtaking views of city lights
and mountain vistas create the perfect setting for gatherings. Additional highlights include two cozy functional work spaces, 4-car garage with epoxy floors and abundant storage, wood shutters, central vacuum system, as well as dual AC units for year-round comfort. Every detail has been carefully curated to offer both luxury and functionality in one of the most desirable communities.
Listing Agent
Tower Agency Brokerage Phone: 951-334-2703 License #01718814 Listed on: 09/26/2025

Home Details
Home Type
- Single Family
Est. Annual Taxes
- $17,010
Year Built
- Built in 2004
Lot Details
- 1.03 Acre Lot
- Landscaped
- Sprinkler System
- Lawn
- Back and Front Yard
HOA Fees
- $328 Monthly HOA Fees
Parking
- 4 Car Direct Access Garage
- 5 Open Parking Spaces
- Parking Available
- Driveway
- Automatic Gate
Home Design
- Mediterranean Architecture
- Entry on the 1st floor
- Turnkey
- Spanish Tile Roof
- Stucco
Interior Spaces
- 4,301 Sq Ft Home
- 2-Story Property
- Ceiling Fan
- Recessed Lighting
- Plantation Shutters
- Sliding Doors
- Formal Entry
- Family Room with Fireplace
- Living Room
- Dining Room
- Home Office
- Storage
- Laundry Room
- City Lights Views
Kitchen
- Breakfast Area or Nook
- Walk-In Pantry
- Double Convection Oven
- Gas Oven
- Gas Range
- Range Hood
- Warming Drawer
- Microwave
- Dishwasher
- Granite Countertops
- Tile Countertops
- Trash Compactor
- Disposal
Flooring
- Carpet
- Tile
Bedrooms and Bathrooms
- 5 Bedrooms | 1 Main Level Bedroom
- Fireplace in Primary Bedroom
- Walk-In Closet
- Jack-and-Jill Bathroom
- Bathroom on Main Level
- 4 Full Bathrooms
- Tile Bathroom Countertop
- Makeup or Vanity Space
- Private Water Closet
- Soaking Tub
- Bathtub with Shower
- Walk-in Shower
Home Security
- Home Security System
- Carbon Monoxide Detectors
- Fire and Smoke Detector
Accessible Home Design
- More Than Two Accessible Exits
Outdoor Features
- Balcony
- Covered Patio or Porch
- Exterior Lighting
- Rain Gutters
Schools
- Castleview Elementary School
- Gage Middle School
- Polytechnic High School
Utilities
- Central Heating and Cooling System
- 220 Volts in Garage
- 220 Volts in Kitchen
- Water Heater
Listing and Financial Details
- Tax Lot 12
- Tax Tract Number 28728
- Assessor Parcel Number 243490012
- Seller Considering Concessions
Community Details
Overview
- Hidden Canyon Association, Phone Number (909) 435-0099
- Citrus HOA Management HOA
Security
- Controlled Access
Map
Home Values in the Area
Average Home Value in this Area
Tax History
| Year | Tax Paid | Tax Assessment Tax Assessment Total Assessment is a certain percentage of the fair market value that is determined by local assessors to be the total taxable value of land and additions on the property. | Land | Improvement |
|---|---|---|---|---|
| 2025 | $17,010 | $1,580,535 | $204,978 | $1,375,557 |
| 2023 | $17,010 | $1,519,163 | $197,019 | $1,322,144 |
| 2022 | $15,564 | $1,394,462 | $181,209 | $1,213,253 |
| 2021 | $13,250 | $1,181,748 | $153,567 | $1,028,181 |
| 2020 | $11,869 | $1,055,132 | $137,114 | $918,018 |
| 2019 | $11,531 | $1,024,400 | $133,120 | $891,280 |
| 2018 | $11,088 | $985,000 | $128,000 | $857,000 |
| 2017 | $11,106 | $985,000 | $128,000 | $857,000 |
| 2016 | $10,209 | $949,000 | $123,000 | $826,000 |
| 2015 | $10,218 | $949,000 | $123,000 | $826,000 |
| 2014 | $10,324 | $949,000 | $123,000 | $826,000 |
Property History
| Date | Event | Price | List to Sale | Price per Sq Ft |
|---|---|---|---|---|
| 09/26/2025 09/26/25 | For Sale | $1,650,000 | -- | $384 / Sq Ft |
Purchase History
| Date | Type | Sale Price | Title Company |
|---|---|---|---|
| Grant Deed | $1,151,000 | First American Title Company |
Mortgage History
| Date | Status | Loan Amount | Loan Type |
|---|---|---|---|
| Previous Owner | $700,000 | Stand Alone First |
Source: California Regional Multiple Listing Service (CRMLS)
MLS Number: IV25224539
APN: 243-490-012
- 2210 Trafalgar Ave
- 0 Rolling Ridge Rd
- 2202 Black Oak Place
- 0 Hawarden Vista Project Unit LG21131129
- 6146 Hawarden Dr
- 6141 Bluffwood Dr
- 2111 Whitestone Dr
- 5978 Copperfield Ave
- 0 Century Ave
- 6743 Canyon Hill Dr
- 5979 Copperfield Ave
- 2172 Falcon Crest Dr
- 5838 Fairlane Dr
- 1544 Bellefontaine Dr
- 28976 Alessandro Blvd
- 1971 Camden St
- 5858 Maybrook Cir
- 2572 Sunset Dr
- 2357 Knob Hill Dr
- 5662 Royal Ridge Ct
- 2122 Trafalgar Ave
- 6574 Carioca Ln
- 6592 Le Blan Way
- 6225 Promontory Ln
- 1544 Bellefontaine Dr
- 6707 Rycroft Dr
- 2638 Mangrove Way
- 3131 Arlington Ave
- 2832 David St
- 7231 Brandon Ct
- 6641 Harley St
- 1550 Central Ave
- 3035 Bautista St
- 2979 Berkeley Rd
- 5200 Chicago Ave
- 1341 Grovehill Dr
- 5175 Chapala Dr
- 4858 Somerset Dr
- 920 Via Cartago
- 5555 Canyon Crest Dr Unit 3B
