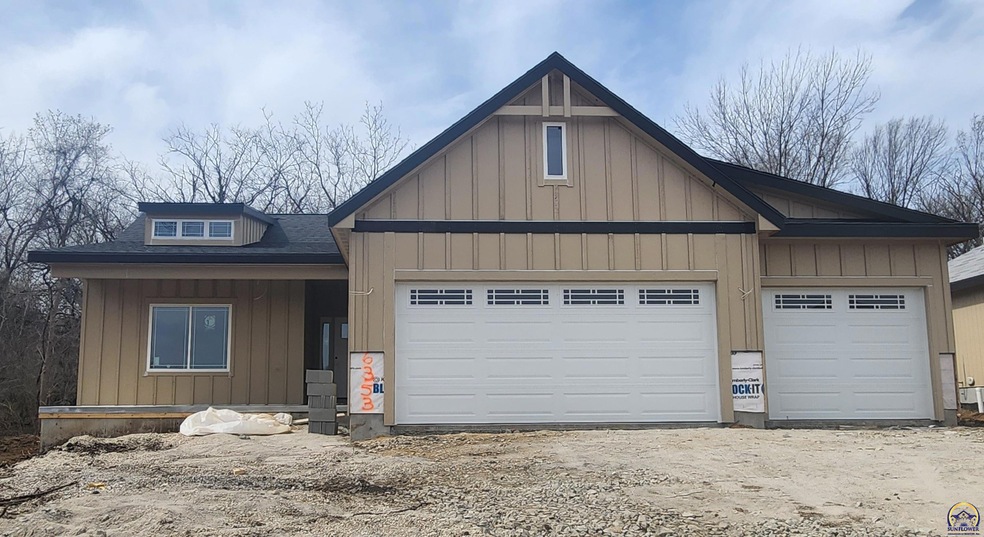
6353 Crescent Rim Dr Ozawkie, KS 66070
Estimated payment $2,437/month
Highlights
- On Golf Course
- Ranch Style House
- Covered patio or porch
- Jefferson West Elementary School Rated A-
- Community Pool
- 3 Car Attached Garage
About This Home
New Construction with multiple upgrades. Custom Wood cabinets in the kitchen, Pulito custom closet system in the primary bedroom closet, Onyx shower system in the primary bathroom with onyx tops in the primary bath and the hall bath, Quartz tops in the kitchen. Large covered back deck. This lot backs up to wooded area with a plethora of wildlife. House is located across the golf course and is close to Lake Perry. What a treat!! Listed by Owner-licensed agent.
Home Details
Home Type
- Single Family
Est. Annual Taxes
- $79
Year Built
- Built in 2025
Lot Details
- On Golf Course
- Paved or Partially Paved Lot
Parking
- 3 Car Attached Garage
Home Design
- Ranch Style House
- Brick or Stone Mason
- Frame Construction
- Architectural Shingle Roof
- Stick Built Home
Interior Spaces
- 1,566 Sq Ft Home
- Sheet Rock Walls or Ceilings
- Ceiling height of 9 feet or more
- Ceiling height under 8 feet
- Carpet
- Unfinished Basement
- Sump Pump
Kitchen
- Electric Range
- <<microwave>>
- Dishwasher
- Disposal
Bedrooms and Bathrooms
- 3 Bedrooms
- 2 Full Bathrooms
Laundry
- Laundry Room
- Laundry on main level
Outdoor Features
- Covered Deck
- Covered patio or porch
Schools
- Jefferson West Elementary School
- Jefferson West Middle School
- Jefferson West High School
Utilities
- 90% Forced Air Heating and Cooling System
- SEER Rated 14+ Air Conditioning Units
- Heating System Powered By Leased Propane
- Rural Water
- Water Softener is Owned
Listing and Financial Details
- Assessor Parcel Number R8090
Community Details
Overview
- Property has a Home Owners Association
- Association fees include pool, road maintenance, clubhouse
- Lake Ridge Homeowners Association
- Lake Ridge Estates Subdivision
Recreation
- Community Pool
Map
Home Values in the Area
Average Home Value in this Area
Tax History
| Year | Tax Paid | Tax Assessment Tax Assessment Total Assessment is a certain percentage of the fair market value that is determined by local assessors to be the total taxable value of land and additions on the property. | Land | Improvement |
|---|---|---|---|---|
| 2024 | $79 | $667 | $667 | $0 |
| 2023 | -- | $0 | $0 | $0 |
| 2022 | -- | $0 | $0 | $0 |
| 2021 | -- | $0 | $0 | $0 |
| 2020 | $103 | $0 | $0 | $0 |
| 2019 | -- | $0 | $0 | $0 |
| 2018 | -- | $0 | $0 | $0 |
| 2017 | -- | $0 | $0 | $0 |
| 2016 | $60 | $427 | $427 | $0 |
| 2015 | -- | $511 | $511 | $0 |
| 2014 | -- | $594 | $594 | $0 |
Property History
| Date | Event | Price | Change | Sq Ft Price |
|---|---|---|---|---|
| 03/24/2025 03/24/25 | For Sale | $439,900 | -- | $281 / Sq Ft |
Purchase History
| Date | Type | Sale Price | Title Company |
|---|---|---|---|
| Quit Claim Deed | -- | -- | |
| Grant Deed | $10,499 | -- |
Similar Homes in Ozawkie, KS
Source: Sunflower Association of REALTORS®
MLS Number: 238455
APN: 176-24-0-30-09-040-00-0
- 6365 Crescent Rim Dr
- 6295 Rock Creek Dr
- 6529 Ridgeview Dr
- 7882 Seneca Lake Rd
- 7882 Seneca Lake Rd Unit 7882, 7892 Seneca La
- 6690 Chicasha Ln
- 8231 Mike O Vince Rd
- 7160 74th St
- 6681 74th St
- 7680 Hilldale Rd S
- 7451 W Shore Rd N
- 9633 Valleymead Ln
- 00002 Ferguson Rd
- 00001 Ferguson Rd
- 8827 Greenwood Ave
- 8597 Oak Point Rd
- 8833 Hickory Ln
- 2908 SE Walnut Dr
- 101 N Kansas Ave
- 1110 SE Powell St
- 3613 SE 30th Terrace
- 4800 NW Fielding Place
- 332 SW Topeka Blvd
- 822 SW 8th Ave
- 1301 SW Harrison St
- 808 SW 11th St Unit 4
- 514 SW 15th St
- 2211 SW Kenilworth Ct
- 1037 SW Garfield Ave
- 1306 SW Lane St
- 1510 SW Washburn Ave
- 1510 SW Lane St
- 238 SW Gage Blvd
- 5401 Rock Chalk Dr
- 1316 SW 27th St
- 4231 SW Emland Dr
- 550 Stoneridge Dr
