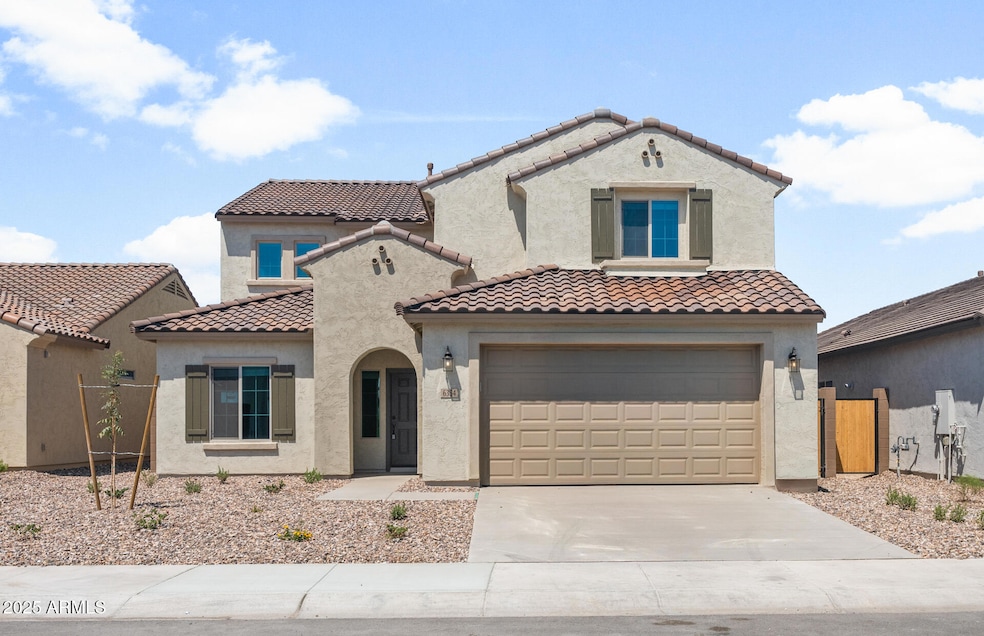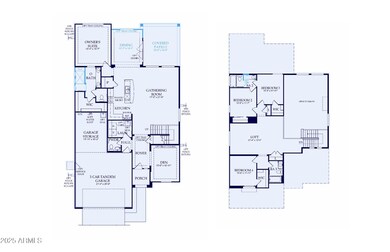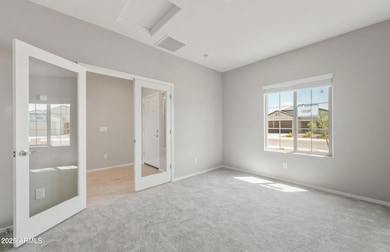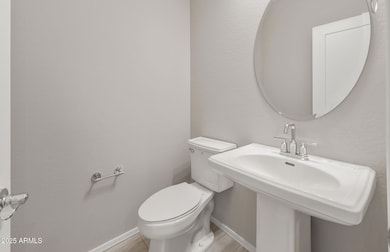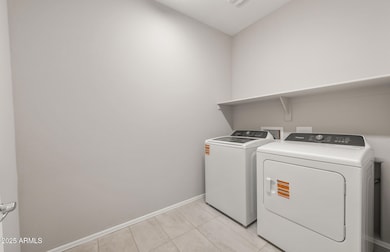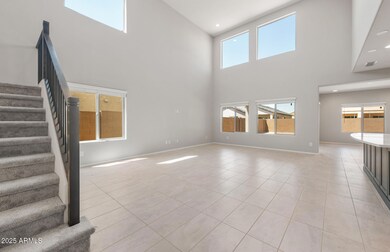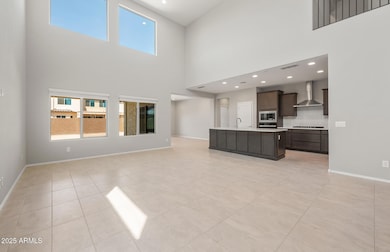6354 W Rushmore Way Florence, AZ 85132
Anthem at Merrill Ranch NeighborhoodEstimated payment $2,692/month
Highlights
- Golf Course Community
- Main Floor Primary Bedroom
- Heated Community Pool
- Fitness Center
- Granite Countertops
- Tennis Courts
About This Home
Up to 3% of base price or total purchase price, whichever is less, is available through preferred lender plus additional 2% of base price or total purchase price, whichever is less, is available to be used toward closing costs, pre-paids, rate buy downs, &/or price adjustments. Stylish Yucca floorplan in Summit on a desirable north/south homesite, just minutes from the community park, center, K-8 Anthem Elementary, and Poston Butte Golf Course. Designed for comfort and entertaining, this home offers an oversized covered patio, upgraded stair rail, and a Chef kitchen with Whirlpool cooktop, hood, and built-in microwave and oven.
Home Details
Home Type
- Single Family
Est. Annual Taxes
- $1,141
Year Built
- Built in 2025 | Under Construction
Lot Details
- 6,078 Sq Ft Lot
- Desert faces the front of the property
- Block Wall Fence
HOA Fees
- $168 Monthly HOA Fees
Parking
- 3 Car Direct Access Garage
- 2 Open Parking Spaces
- Tandem Garage
- Garage Door Opener
Home Design
- Wood Frame Construction
- Cellulose Insulation
- Tile Roof
- Stucco
Interior Spaces
- 2,725 Sq Ft Home
- 2-Story Property
- Ceiling height of 9 feet or more
- Tinted Windows
- Washer and Dryer Hookup
Kitchen
- Eat-In Kitchen
- Breakfast Bar
- Built-In Microwave
- ENERGY STAR Qualified Appliances
- Kitchen Island
- Granite Countertops
Flooring
- Carpet
- Tile
Bedrooms and Bathrooms
- 4 Bedrooms
- Primary Bedroom on Main
- Primary Bathroom is a Full Bathroom
- 2 Bathrooms
- Dual Vanity Sinks in Primary Bathroom
Eco-Friendly Details
- ENERGY STAR Qualified Equipment for Heating
- Mechanical Fresh Air
Outdoor Features
- Covered Patio or Porch
Schools
- Anthem Elementary School
- Florence High School
Utilities
- Central Air
- Heating System Uses Natural Gas
- High Speed Internet
- Cable TV Available
Listing and Financial Details
- Home warranty included in the sale of the property
- Legal Lot and Block 102 / 57
- Assessor Parcel Number 211-14-810
Community Details
Overview
- Association fees include ground maintenance
- Aam Association, Phone Number (602) 906-4940
- Built by Pulte Homes
- Merrill Ranch Unit 57 Subdivision, Yucca Floorplan
Amenities
- Recreation Room
Recreation
- Golf Course Community
- Tennis Courts
- Community Playground
- Fitness Center
- Heated Community Pool
- Fenced Community Pool
- Bike Trail
Map
Home Values in the Area
Average Home Value in this Area
Tax History
| Year | Tax Paid | Tax Assessment Tax Assessment Total Assessment is a certain percentage of the fair market value that is determined by local assessors to be the total taxable value of land and additions on the property. | Land | Improvement |
|---|---|---|---|---|
| 2025 | $1,141 | -- | -- | -- |
| 2024 | $432 | -- | -- | -- |
| 2023 | $432 | $190 | $190 | $0 |
Property History
| Date | Event | Price | List to Sale | Price per Sq Ft |
|---|---|---|---|---|
| 11/25/2025 11/25/25 | Price Changed | $459,990 | +0.4% | $169 / Sq Ft |
| 10/26/2025 10/26/25 | Sold | $457,990 | -0.4% | $168 / Sq Ft |
| 10/26/2025 10/26/25 | Pending | -- | -- | -- |
| 10/20/2025 10/20/25 | Price Changed | $459,990 | -4.0% | $169 / Sq Ft |
| 09/23/2025 09/23/25 | Price Changed | $478,990 | -2.0% | $176 / Sq Ft |
| 07/12/2025 07/12/25 | Price Changed | $488,990 | -0.2% | $179 / Sq Ft |
| 06/28/2025 06/28/25 | Price Changed | $489,990 | -1.8% | $180 / Sq Ft |
| 06/16/2025 06/16/25 | Price Changed | $498,990 | +0.4% | $183 / Sq Ft |
| 05/27/2025 05/27/25 | For Sale | $496,990 | -- | $182 / Sq Ft |
Source: Arizona Regional Multiple Listing Service (ARMLS)
MLS Number: 6871906
APN: 211-14-810
- 2680 N Coronado Dr
- 2600 N Coronado Dr
- 2649 N Riverside Dr
- 6419 W Sonoma Way
- 6454 W Pleasant Oak Ct
- 6258 W Congressional Way
- 6554 W Rushmore Way
- 2993 N Princeton Dr
- 6579 W Georgetown Way
- 6331 W Desert Blossom Way
- 2373 N Riverside Dr
- 6594 W Pleasant Oak Ct
- 6502 W Desert Blossom Way
- 6645 W Pleasant Oak Ct
- 6363 W Springfield Way
- 6309 W Victory Way
- 6346 W Victory Way
- 6480 W Victory Way
- 6379 W Admiral Way
- 6459 W Admiral Ct
