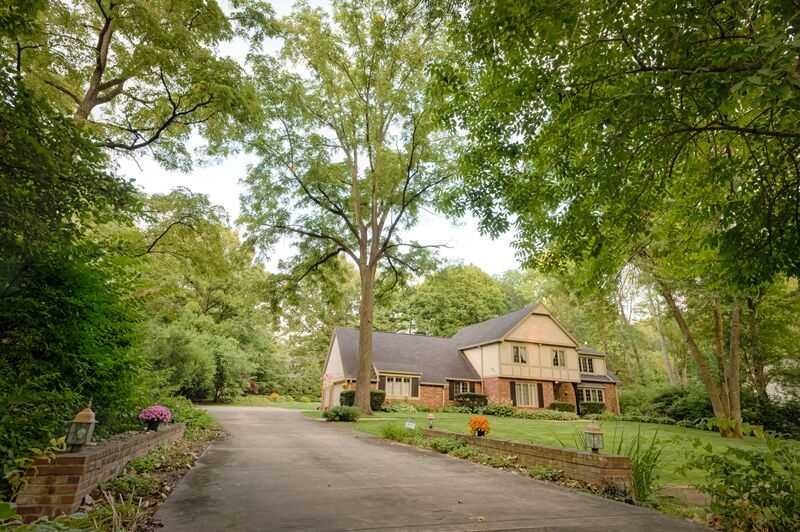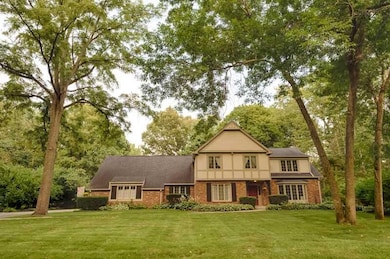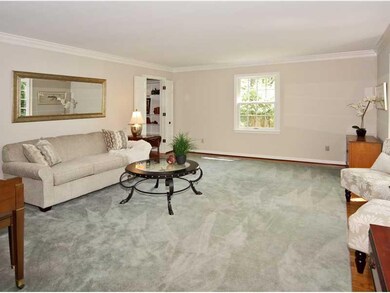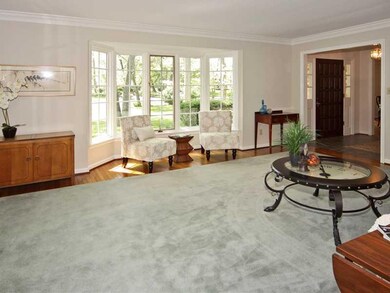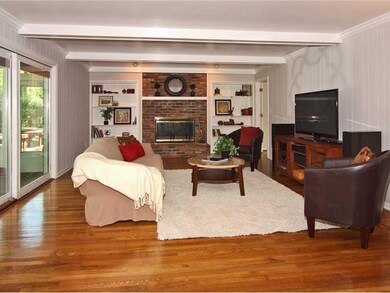
6355 N Ewing St Indianapolis, IN 46220
Glendale NeighborhoodEstimated Value: $298,000 - $804,637
Highlights
- Double Oven
- Bay Window
- Woodwork
- Clearwater Elementary School Rated A-
- Wet Bar
- Walk-In Closet
About This Home
As of January 2016Welcoming you to lovely Sylvan Estates is this 5 bedroom home sitting on .86 acres on a quiet dead-end street. Beautifully landscaped with mature trees,screened porch and private backyard. Over-sized rooms on the main level & large bedrooms up. Gorgeous new custom kitchen with stunning granite and top of the line appliances opens to the family room perfect for entertaining. Finished basement with wetbar. Newer utilities allow for peace of mind and NOW AT A GREAT PRICE in a great location.
Last Agent to Sell the Property
Trueblood Real Estate License #RB14047888 Listed on: 05/15/2015

Last Buyer's Agent
Clay Bowden
CENTURY 21 Scheetz

Home Details
Home Type
- Single Family
Est. Annual Taxes
- $4,950
Year Built
- Built in 1972
Lot Details
- 0.86 Acre Lot
- Partially Fenced Property
- Privacy Fence
- Sprinkler System
Home Design
- Brick Exterior Construction
- Block Foundation
Interior Spaces
- 2-Story Property
- Wet Bar
- Sound System
- Woodwork
- Bay Window
- Family Room with Fireplace
- Finished Basement
- Sump Pump
- Pull Down Stairs to Attic
- Monitored
Kitchen
- Double Oven
- Gas Cooktop
- Microwave
- Dishwasher
- Disposal
Bedrooms and Bathrooms
- 5 Bedrooms
- Walk-In Closet
Parking
- Garage
- Driveway
Utilities
- Forced Air Heating and Cooling System
- Heat Pump System
- Heating System Uses Gas
- Gas Water Heater
- Septic Tank
Community Details
- Sylvan Estates Subdivision
Listing and Financial Details
- Assessor Parcel Number 490232113074000800
Ownership History
Purchase Details
Home Financials for this Owner
Home Financials are based on the most recent Mortgage that was taken out on this home.Similar Homes in Indianapolis, IN
Home Values in the Area
Average Home Value in this Area
Purchase History
| Date | Buyer | Sale Price | Title Company |
|---|---|---|---|
| Reffett Christopher L | -- | None Available |
Mortgage History
| Date | Status | Borrower | Loan Amount |
|---|---|---|---|
| Open | Reffett Christopher L | $85,000 | |
| Closed | Reffett Christopher L | $40,000 | |
| Open | Reffett Christopher L | $400,000 | |
| Previous Owner | Oleck Adrian M | $75,000 | |
| Previous Owner | Oleck Adrian M | $180,000 |
Property History
| Date | Event | Price | Change | Sq Ft Price |
|---|---|---|---|---|
| 01/15/2016 01/15/16 | Sold | $545,000 | -0.9% | $109 / Sq Ft |
| 11/11/2015 11/11/15 | Pending | -- | -- | -- |
| 11/02/2015 11/02/15 | Price Changed | $549,999 | 0.0% | $110 / Sq Ft |
| 11/02/2015 11/02/15 | For Sale | $549,999 | +0.9% | $110 / Sq Ft |
| 11/01/2015 11/01/15 | Off Market | $545,000 | -- | -- |
| 09/24/2015 09/24/15 | Price Changed | $555,000 | -2.6% | $111 / Sq Ft |
| 09/03/2015 09/03/15 | Price Changed | $570,000 | -1.7% | $114 / Sq Ft |
| 07/25/2015 07/25/15 | Price Changed | $579,999 | -1.7% | $116 / Sq Ft |
| 07/08/2015 07/08/15 | Price Changed | $590,000 | -1.5% | $118 / Sq Ft |
| 06/10/2015 06/10/15 | Price Changed | $599,000 | -4.2% | $120 / Sq Ft |
| 05/23/2015 05/23/15 | Price Changed | $625,000 | -3.8% | $125 / Sq Ft |
| 05/15/2015 05/15/15 | For Sale | $650,000 | -- | $130 / Sq Ft |
Tax History Compared to Growth
Tax History
| Year | Tax Paid | Tax Assessment Tax Assessment Total Assessment is a certain percentage of the fair market value that is determined by local assessors to be the total taxable value of land and additions on the property. | Land | Improvement |
|---|---|---|---|---|
| 2024 | $8,554 | $615,300 | $77,400 | $537,900 |
| 2023 | $8,554 | $615,300 | $77,400 | $537,900 |
| 2022 | $8,934 | $556,200 | $77,400 | $478,800 |
| 2021 | $8,133 | $579,700 | $66,200 | $513,500 |
| 2020 | $7,379 | $559,300 | $66,200 | $493,100 |
| 2019 | $6,919 | $562,200 | $66,200 | $496,000 |
| 2018 | $6,705 | $559,300 | $66,200 | $493,100 |
| 2017 | $6,533 | $552,500 | $66,200 | $486,300 |
| 2016 | $5,824 | $531,800 | $66,200 | $465,600 |
| 2014 | $5,259 | $503,200 | $66,200 | $437,000 |
| 2013 | $5,351 | $473,900 | $66,200 | $407,700 |
Agents Affiliated with this Home
-
Jared Nelson

Seller's Agent in 2016
Jared Nelson
Trueblood Real Estate
(317) 617-6213
155 Total Sales
-
Fred Nelson

Seller Co-Listing Agent in 2016
Fred Nelson
CENTURY 21 Scheetz
(317) 225-7572
207 Total Sales
-

Buyer's Agent in 2016
Clay Bowden
CENTURY 21 Scheetz
(317) 873-1009
16 Total Sales
Map
Source: MIBOR Broker Listing Cooperative®
MLS Number: MBR21353464
APN: 49-02-32-113-074.000-800
- 6455 N Olney St
- 6220 Dean Rd
- 6609 N Tuxedo Ln
- 6265 Johnson Rd
- 6223 N Parker Ave
- 6533 Parker Ln
- 2843 Canterbury Ln
- 6502 Allisonville Rd
- 7070 Dean Rd
- 4754 E 64th St
- 7105 Sylvan Ridge Rd
- 6235 N Temple Ave
- 4859 E 64th St
- 5774 N Ewing St
- 6180 Winnpeny Ln
- 7135 Huntington Rd
- 5843 N Oakland Ave
- 5747 Allisonville Rd
- 4853 E 65th St
- 3940 E 57th St
- 6355 N Ewing St
- 6341 N Ewing St
- 6369 N Ewing St
- 6420 N Sherman Dr
- 6416 N Sherman Dr
- 6335 N Ewing St
- 6430 N Sherman Dr
- 6427 N Ewing St
- 6364 N Ewing St
- 6340 N Ewing St
- 6370 N Ewing St
- 6404 N Sherman Dr
- 6330 N Ewing St
- 6420 N Ewing St
- 6439 N Ewing St
- 6325 N Ewing St
- 6364 N Sherman Dr
- 6460 N Sherman Dr
- 6425 N Sherman Dr
- 6448 N Ewing St
