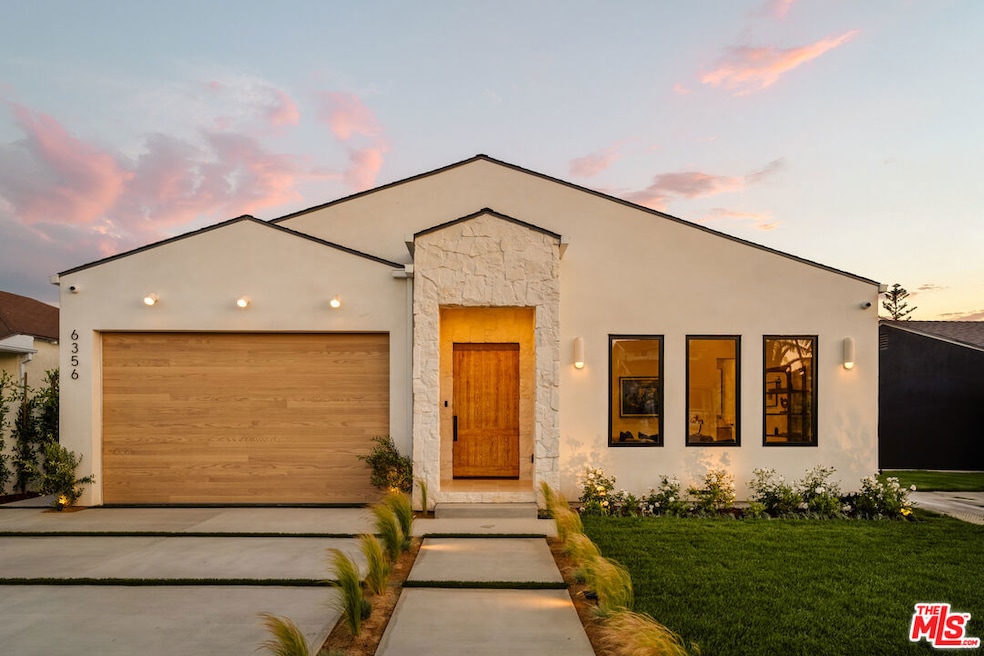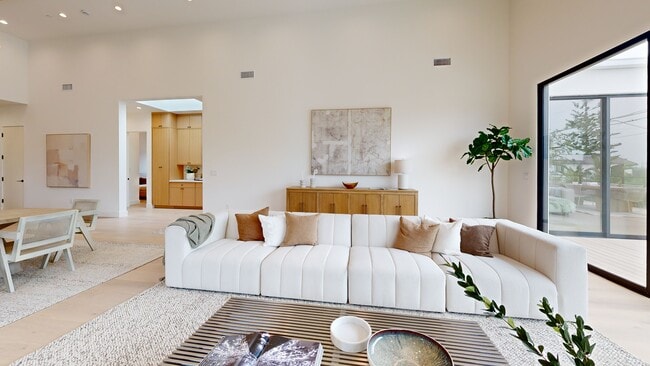
6356 W 83rd St Los Angeles, CA 90045
Westchester NeighborhoodEstimated payment $15,523/month
Highlights
- Primary Bedroom Suite
- Contemporary Architecture
- Wood Flooring
- Kentwood Elementary Rated A-
- Vaulted Ceiling
- Living Room with Attached Deck
About This Home
Welcome to your new haven in the highly coveted Kentwood neighborhood - a radiant single-story sanctuary thoughtfully redesigned to blend elegance, comfort, and effortless indooroutdoor living. Step through the welcoming foyer into a luminous open-concept living area, where abundant natural light highlights sophisticated finishes and white oak wide-plank flooring guides you through the heart of the home. At the center, a spacious living room dazzles with soaring 20-foot ceilings and dramatic scale, complemented by sliding glass doors that open to an inviting deck - the perfect setting for soaking up sunshine or hosting intimate gatherings with seamless indoor-outdoor flow. The chef-inspired kitchen is both stylish and functional, featuring porcelain Travertine-look countertops that evoke the beauty of natural stone while offering superior stain resistance. Custom cabinetry and premium appliances complete this space, making it ideal for both everyday living and elevated entertaining. Each of the home's four bedrooms is en suite, offering comfort and privacy for family and guests alike. The private primary suite is a true retreat, boasting vaulted ceilings, a generous walk-in closet, and a spa-like bath wrapped in striking Calacatta Viola marble. The front bedroom also features its own en-suite bath with Travertine countertops, providing a luxurious space for guests or extended family. Two additional bedrooms, each with their own beautifully appointed en-suite baths adorned with classic White Carrera stone, ensure every resident enjoys refined comfort. A chic powder room with Calacatta Monet finishes adds a polished touch for guests. A two-car attached garage with direct entry enhances the home's effortless convenience. Whether you're gathering beneath the expansive ceilings of the living room or enjoying morning coffee on the deck, this home invites you to experience indoor-outdoor living at its finest. Located in prime Kentwood - one of Westchester's most desirable enclaves - this single-story gem offers refined living in a vibrant, well-connected community. Welcome to the lifestyle you've been waiting for.
Open House Schedule
-
Sunday, September 28, 20252:00 to 5:00 pm9/28/2025 2:00:00 PM +00:009/28/2025 5:00:00 PM +00:00Add to Calendar
Home Details
Home Type
- Single Family
Est. Annual Taxes
- $11,349
Year Built
- Built in 1944 | Remodeled
Lot Details
- 6,137 Sq Ft Lot
- Lot Dimensions are 51x120
- Landscaped
- Sprinkler System
- Lawn
- Back and Front Yard
- Property is zoned LAR1
HOA Fees
- $3 Monthly HOA Fees
Parking
- 2 Car Attached Garage
- 2 Open Parking Spaces
- Driveway
Home Design
- Contemporary Architecture
- Shingle Roof
- Composition Roof
Interior Spaces
- 2,841 Sq Ft Home
- 1-Story Property
- Built-In Features
- Vaulted Ceiling
- Skylights in Kitchen
- Recessed Lighting
- Double Pane Windows
- Sliding Doors
- Entryway
- Living Room with Fireplace
- Living Room with Attached Deck
- Dining Area
Kitchen
- Breakfast Area or Nook
- Breakfast Bar
- Oven or Range
- Range with Range Hood
- Microwave
- Dishwasher
- Stone Countertops
- Disposal
Flooring
- Wood
- Tile
Bedrooms and Bathrooms
- 4 Bedrooms
- Primary Bedroom Suite
- Walk-In Closet
- Powder Room
- Bathtub with Shower
- Shower Only
Laundry
- Laundry Room
- Dryer
- Washer
Outdoor Features
- Open Patio
- Front Porch
Utilities
- Central Heating and Cooling System
- Water Heater
- Sewer in Street
Listing and Financial Details
- Assessor Parcel Number 4108-023-031
Map
Home Values in the Area
Average Home Value in this Area
Tax History
| Year | Tax Paid | Tax Assessment Tax Assessment Total Assessment is a certain percentage of the fair market value that is determined by local assessors to be the total taxable value of land and additions on the property. | Land | Improvement |
|---|---|---|---|---|
| 2025 | $11,349 | $940,440 | $918,000 | $22,440 |
| 2024 | $11,349 | $922,000 | $900,000 | $22,000 |
| 2023 | $12,251 | $997,144 | $536,099 | $461,045 |
| 2022 | $11,685 | $977,593 | $525,588 | $452,005 |
| 2021 | $11,542 | $958,426 | $515,283 | $443,143 |
| 2019 | $5,228 | $421,674 | $240,843 | $180,831 |
| 2018 | $3,643 | $294,524 | $117,806 | $176,718 |
| 2016 | $3,477 | $283,089 | $113,233 | $169,856 |
| 2015 | $3,427 | $278,838 | $111,533 | $167,305 |
| 2014 | $3,446 | $273,377 | $109,349 | $164,028 |
Property History
| Date | Event | Price | Change | Sq Ft Price |
|---|---|---|---|---|
| 09/22/2025 09/22/25 | Price Changed | $2,749,000 | -1.6% | $968 / Sq Ft |
| 08/13/2025 08/13/25 | Price Changed | $2,795,000 | -3.5% | $984 / Sq Ft |
| 06/19/2025 06/19/25 | For Sale | $2,895,000 | -- | $1,019 / Sq Ft |
Purchase History
| Date | Type | Sale Price | Title Company |
|---|---|---|---|
| Grant Deed | $922,000 | Fidelity National Title | |
| Grant Deed | $660,000 | Lawyers Title Ie |
About the Listing Agent

In 2024, Stephanie Younger sold more Single Family homes in the City of Los Angeles than any other real estate agent or Team. With unmatched expertise in Westside neighborhoods, Stephanie and her team have built their brand on a reputation for service that exceeds all expectations.
Why Buyers and Sellers Choose Stephanie Younger:
- Ranked #11 Sales Team in LA County by the LA Business Journal (2024)
- Over $3 billion in lifetime sales.
- Consistently ranked a top producer
Stephanie's Other Listings
Source: The MLS
MLS Number: 25545965
APN: 4108-023-031
- 8210 Alverstone Ave
- 6460 W 84th St
- 8507 Naylor Ave
- 8001 Alverstone Ave
- 6521 W 85th St
- 6537 W 84th Place
- 8056 Kentwood Ave
- 8454 Truxton Ave
- 8049 Kentwood Ave
- 8460 Truxton Ave
- 8044 Cowan Ave
- 6606 W 80th Place
- 8008 El Manor Ave
- 8106 Bleriot Ave
- 8004 El Manor Ave
- 6322 W 78th Place
- 7817 Truxton Ave
- 7842 Croydon Ave
- 8383 Westlawn Ave
- 8309 Westlawn Ave
- 6337 W 83rd St
- 8501 S Sepulveda Blvd
- 6506 W 82nd St
- 8521 S Sepulveda Blvd
- 6547 W 83rd St
- 6509 W 86th Plaza Unit 6509
- 6521 W 86th Place Unit 6521 W. 86th Pl.
- 6566 W 85th Place
- 8414 Bleriot Ave
- 8600 Emerson Ave
- 7869 Croydon Ave
- 6395 W 80th St Unit 1/2
- 8364 Westlawn Ave
- 8740 La Tijera Blvd
- 8820 Sepulveda Eastway Unit FL1-ID168
- 8418 1/2 Glider Ave
- 8422 Glider Ave
- 8906 Earhart Ave
- 8416 Glider Ave Unit B
- 5959 W 85th Plaza Unit 5959





