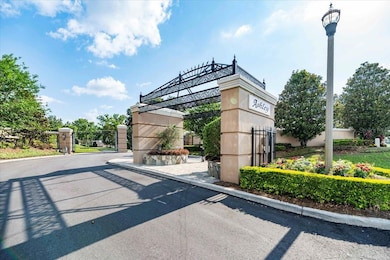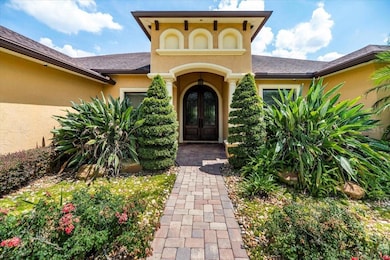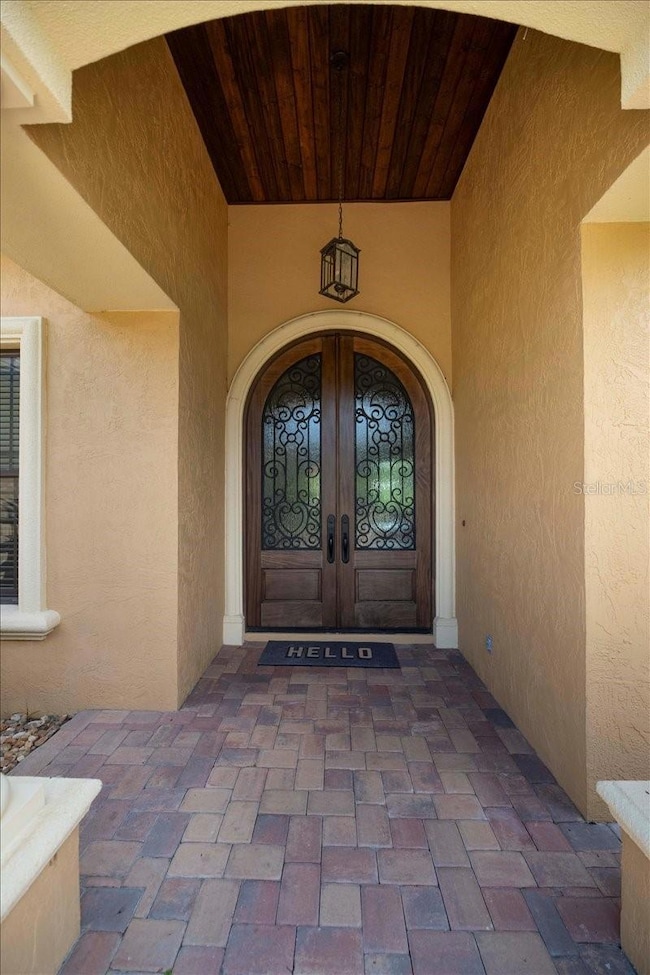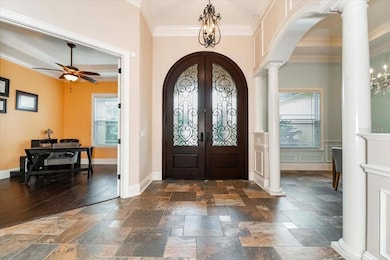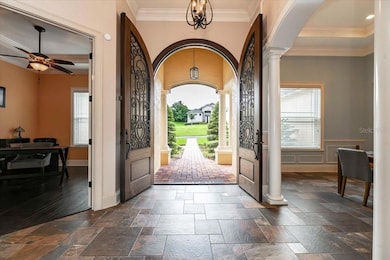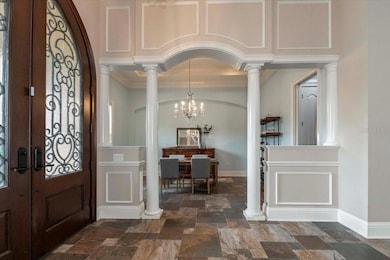
6357 Ashley Dr Lakeland, FL 33813
Estimated payment $5,625/month
Highlights
- Heated In Ground Pool
- 0.6 Acre Lot
- Wood Flooring
- Lincoln Avenue Academy Rated A-
- Open Floorplan
- Home Office
About This Home
Live Lavishly in the Heart of South Lakeland’s Most Coveted Community – Welcome to The Ashley!Tucked behind the elegant gates of the Ashley community in 33813, this Mediterranean Revival masterpiece blends timeless charm with modern luxury. With 4 spacious bedrooms, 4 full baths, and a dedicated office with its own closet, this split floor plan offers the perfect combination of comfort, functionality, and style.Movie nights just got an upgrade in your private screening room—complete with projector, screen, and whole-house AV system that all convey. Entertain effortlessly in a chef’s dream kitchen featuring a gas cooktop with exterior propane tank, while guests mingle on the screened patio (new in 2019) or lounge by the heated saltwater pool and spa, complete with a 2024 salt generator and beach-style sun shelf.Peace of mind comes standard with a Generac generator system, updated ADT security, closed-circuit cameras, and newer hurricane-rated windows and sliders (all except the front elevation). The tankless water heater, new garage door motor (2024), and epoxy garage floors add extra polish to this well-maintained gem. Plus, enjoy year-round comfort with a new A/C installed in 2025.Whether you’re working from home, hosting unforgettable gatherings, or simply soaking up the Florida sunshine, this home is ready to impress.Don't miss your chance to experience elevated living in one of 33813’s finest neighborhoods. Schedule your private tour today—luxury, comfort, and security await!
Listing Agent
KELLER WILLIAMS REALTY SMART Brokerage Phone: 863-577-1234 License #3340544 Listed on: 05/23/2025

Home Details
Home Type
- Single Family
Est. Annual Taxes
- $6,933
Year Built
- Built in 2014
Lot Details
- 0.6 Acre Lot
- North Facing Home
HOA Fees
- $67 Monthly HOA Fees
Parking
- 2 Car Attached Garage
Home Design
- Slab Foundation
- Shingle Roof
- Stucco
Interior Spaces
- 3,858 Sq Ft Home
- 1-Story Property
- Open Floorplan
- Tray Ceiling
- Ceiling Fan
- Sliding Doors
- Living Room
- Dining Room
- Home Office
- Utility Room
- Laundry Room
Kitchen
- <<builtInOvenToken>>
- Cooktop<<rangeHoodToken>>
- <<microwave>>
Flooring
- Wood
- Tile
Bedrooms and Bathrooms
- 4 Bedrooms
- Split Bedroom Floorplan
- Walk-In Closet
- 4 Full Bathrooms
Pool
- Heated In Ground Pool
- Heated Spa
- In Ground Spa
- Saltwater Pool
Schools
- Valleyview Elementary School
- Lakeland Highlands Middl Middle School
- George Jenkins High School
Utilities
- Central Heating and Cooling System
Community Details
- Steve Allen Association, Phone Number (863) 686-3700
- Ashley Add Subdivision
Listing and Financial Details
- Visit Down Payment Resource Website
- Tax Lot 2
- Assessor Parcel Number 24-29-22-287528-000020
Map
Home Values in the Area
Average Home Value in this Area
Tax History
| Year | Tax Paid | Tax Assessment Tax Assessment Total Assessment is a certain percentage of the fair market value that is determined by local assessors to be the total taxable value of land and additions on the property. | Land | Improvement |
|---|---|---|---|---|
| 2023 | $6,768 | $504,532 | $0 | $0 |
| 2022 | $6,584 | $489,837 | $0 | $0 |
| 2021 | $6,622 | $475,570 | $0 | $0 |
| 2020 | $6,509 | $469,004 | $0 | $0 |
| 2018 | $5,374 | $375,474 | $0 | $0 |
| 2017 | $5,242 | $367,751 | $0 | $0 |
| 2016 | $5,206 | $360,187 | $0 | $0 |
| 2015 | $4,841 | $357,683 | $0 | $0 |
| 2014 | $1,282 | $72,000 | $0 | $0 |
Property History
| Date | Event | Price | Change | Sq Ft Price |
|---|---|---|---|---|
| 06/19/2025 06/19/25 | Price Changed | $899,000 | -2.3% | $233 / Sq Ft |
| 05/23/2025 05/23/25 | Price Changed | $920,000 | -1.1% | $238 / Sq Ft |
| 05/23/2025 05/23/25 | Price Changed | $930,000 | -2.1% | $241 / Sq Ft |
| 05/23/2025 05/23/25 | For Sale | $950,000 | +58.4% | $246 / Sq Ft |
| 06/20/2019 06/20/19 | Sold | $599,900 | 0.0% | $155 / Sq Ft |
| 04/25/2019 04/25/19 | Pending | -- | -- | -- |
| 04/19/2019 04/19/19 | For Sale | $599,900 | -- | $155 / Sq Ft |
Purchase History
| Date | Type | Sale Price | Title Company |
|---|---|---|---|
| Quit Claim Deed | -- | None Listed On Document | |
| Warranty Deed | $599,900 | United Ttl Group Of Lakeland | |
| Warranty Deed | $460,000 | Attorney | |
| Warranty Deed | $85,000 | Attorney | |
| Warranty Deed | -- | None Available |
Mortgage History
| Date | Status | Loan Amount | Loan Type |
|---|---|---|---|
| Previous Owner | $575,000 | New Conventional | |
| Previous Owner | $479,200 | New Conventional | |
| Previous Owner | $108,942 | No Value Available | |
| Previous Owner | $408,500 | Stand Alone Refi Refinance Of Original Loan | |
| Previous Owner | $416,000 | No Value Available | |
| Previous Owner | $75,000 | No Value Available |
Similar Homes in Lakeland, FL
Source: Stellar MLS
MLS Number: L4953081
APN: 24-29-22-287528-000020
- 6347 Ashley Dr
- 6487 Ashley Dr
- 6217 Ashley Dr
- 2869 Hickory Ridge Dr
- 3249 Pearly Dr
- 3020 Crews Lake Dr
- 6244 Napa Dr
- 3176 Pearly Dr
- 6686 Treymont Dr
- 6707 Hillis Dr
- 6777 Bentridge Dr
- 5847 Valentino Way
- 6847 Treymont Dr
- 5829 Valentino Way
- 6757 High Grove Dr
- 5806 Valentino Way
- 2663 Brookside Bluff Loop
- 2810 High View Bend
- 6050 Eagle Pointe Dr
- 2817 High Winds Ln
- 5829 Valentino Way
- 2655 Green Valley Dr
- 2782 High Ridge Dr
- 2551 Crews Lake Hills Loop S
- 6768 Highlands Creek Loop
- 3527 Kenwood Crossing
- 3445 Longview Ln
- 3626 Imperial Ln
- 5491 Moon Valley Dr
- 3548 Longview Ln
- 5556 Vintage View Blvd
- 2992 Vintage View Cir
- 5524 Oakford Dr
- 3107 Valley High Dr
- 2956 Vintage View Cir
- 2138 Groveglen Ln N
- 2818 Kinsley St
- 5918 Crews Lake Rd
- 5107 Antigua Ct
- 3416 Hilson Dr

