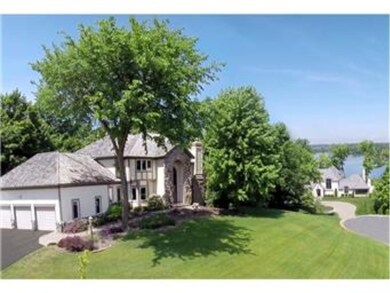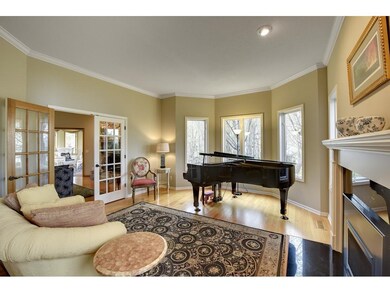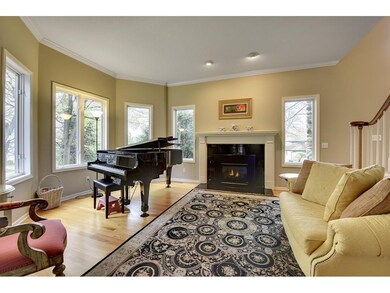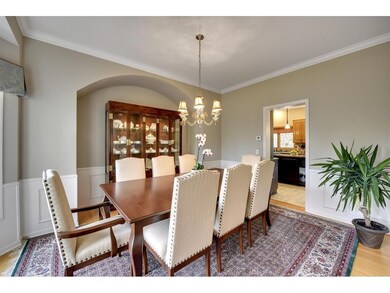
6357 Cliffwood Cir Excelsior, MN 55331
Estimated Value: $1,395,000 - $2,352,000
Highlights
- Deeded Waterfront Access Rights
- Dock Available
- 0.84 Acre Lot
- Minnewashta Elementary School Rated A
- Lake View
- Deck
About This Home
As of June 201732' covered slip on Lake Minnetonka. Great swimming and fishing off the dock on pristine and quiet Smithtown Bay. Great family lake lifestyle with woods, parks and trails nearby. Newly renovated kitchen and living room. Updated pictures coming soon. Minnetonka school district.
Richard Krauel
Richard Krauel Jr Listed on: 09/11/2016
Home Details
Home Type
- Single Family
Est. Annual Taxes
- $11,725
Year Built
- Built in 1993
Lot Details
- 0.84 Acre Lot
- Lot Dimensions are 203x169x124
- Cul-De-Sac
- Corner Lot
- Sprinkler System
HOA Fees
- $114 Monthly HOA Fees
Parking
- 3 Car Attached Garage
- Insulated Garage
Home Design
- Poured Concrete
- Shake Roof
- Wood Siding
- Stone Siding
- Stucco Exterior
Interior Spaces
- 2-Story Property
- Central Vacuum
- Ceiling Fan
- Wood Burning Fireplace
- Stone Fireplace
- Gas Fireplace
- Family Room with Fireplace
- 3 Fireplaces
- Great Room
- Living Room with Fireplace
- Home Gym
- Lake Views
- Home Security System
Kitchen
- Built-In Oven
- Cooktop
- Microwave
- Dishwasher
- Disposal
Flooring
- Wood
- Tile
Bedrooms and Bathrooms
- 5 Bedrooms
Basement
- Walk-Out Basement
- Basement Fills Entire Space Under The House
- Sump Pump
- Drain
Eco-Friendly Details
- Electronic Air Cleaner
Outdoor Features
- Deeded Waterfront Access Rights
- Dock Available
- Shared Waterfront
- Deck
- Patio
- Porch
Utilities
- Forced Air Heating and Cooling System
- Vented Exhaust Fan
- Well
- Water Softener is Owned
Community Details
- Association fees include dock
- Bayshore Ii Homeowners Association
Listing and Financial Details
- Assessor Parcel Number 651660020
Ownership History
Purchase Details
Home Financials for this Owner
Home Financials are based on the most recent Mortgage that was taken out on this home.Purchase Details
Home Financials for this Owner
Home Financials are based on the most recent Mortgage that was taken out on this home.Purchase Details
Similar Homes in Excelsior, MN
Home Values in the Area
Average Home Value in this Area
Purchase History
| Date | Buyer | Sale Price | Title Company |
|---|---|---|---|
| Rinaldi Maren Leigh | $768,000 | Burnet Title | |
| Krauel Richard A | $752,000 | Liberty Title Inc | |
| Troy John J | $615,000 | -- |
Mortgage History
| Date | Status | Borrower | Loan Amount |
|---|---|---|---|
| Open | Rinaldi Maren Leigh | $510,400 | |
| Closed | Rinaldi Maren Leigh | $614,400 | |
| Previous Owner | Krauel Richard A | $601,600 | |
| Previous Owner | Troy John J | $567,000 | |
| Previous Owner | Troy John J | $158,160 |
Property History
| Date | Event | Price | Change | Sq Ft Price |
|---|---|---|---|---|
| 06/12/2017 06/12/17 | Sold | $768,000 | -1.4% | $217 / Sq Ft |
| 04/18/2017 04/18/17 | For Sale | $779,000 | 0.0% | $220 / Sq Ft |
| 04/16/2017 04/16/17 | Pending | -- | -- | -- |
| 02/18/2017 02/18/17 | For Sale | $779,000 | +1.4% | $220 / Sq Ft |
| 02/14/2017 02/14/17 | Off Market | $768,000 | -- | -- |
| 02/12/2017 02/12/17 | Price Changed | $779,000 | +4.0% | $220 / Sq Ft |
| 02/12/2017 02/12/17 | For Sale | $749,000 | 0.0% | $212 / Sq Ft |
| 02/11/2017 02/11/17 | For Sale | $749,000 | -2.5% | $212 / Sq Ft |
| 12/31/2016 12/31/16 | Off Market | $768,000 | -- | -- |
| 12/21/2016 12/21/16 | Off Market | $768,000 | -- | -- |
| 09/11/2016 09/11/16 | For Sale | $749,000 | -0.4% | $212 / Sq Ft |
| 10/18/2013 10/18/13 | Sold | $752,000 | -3.0% | $213 / Sq Ft |
| 09/05/2013 09/05/13 | Pending | -- | -- | -- |
| 07/30/2013 07/30/13 | For Sale | $775,000 | -- | $219 / Sq Ft |
Tax History Compared to Growth
Tax History
| Year | Tax Paid | Tax Assessment Tax Assessment Total Assessment is a certain percentage of the fair market value that is determined by local assessors to be the total taxable value of land and additions on the property. | Land | Improvement |
|---|---|---|---|---|
| 2025 | $14,470 | $1,168,500 | $375,000 | $793,500 |
| 2024 | $13,220 | $1,153,600 | $375,000 | $778,600 |
| 2023 | $12,062 | $1,097,300 | $315,000 | $782,300 |
| 2022 | $12,036 | $1,015,800 | $300,500 | $715,300 |
| 2021 | $11,960 | $886,700 | $248,100 | $638,600 |
| 2020 | $12,080 | $886,700 | $248,100 | $638,600 |
| 2019 | $11,272 | $815,900 | $230,000 | $585,900 |
| 2018 | $11,086 | $815,900 | $230,000 | $585,900 |
| 2017 | $9,432 | $803,500 | $204,300 | $599,200 |
| 2016 | $11,750 | $838,700 | $0 | $0 |
| 2015 | $10,494 | $848,000 | $0 | $0 |
| 2014 | $10,494 | $707,300 | $0 | $0 |
Agents Affiliated with this Home
-
R
Buyer's Agent in 2017
Richard Krauel
Richard Krauel Jr
-
Stafford Family Realtors

Seller's Agent in 2013
Stafford Family Realtors
Coldwell Banker Burnet
(612) 282-6895
63 in this area
215 Total Sales
-
Eric Stafford

Seller Co-Listing Agent in 2013
Eric Stafford
Coldwell Banker Burnet
(952) 221-7751
77 in this area
240 Total Sales
Map
Source: NorthstarMLS
MLS Number: NST4760187
APN: 65.1660020
- 6420 Thornberry Curve
- 6425 Virginia Dr
- 4750 Baycliffe Dr
- 6460 Hawks Pointe Ln
- 6480 Hawks Pointe Ln
- 4714 Baycliffe Dr
- 5461 Zumbra Cir
- 5435 Yellowstone Trail
- 4680 Palmer Ct
- 780 Virginia Shores Cir
- 745 Virginia Shores Cir
- 27865 Brynmawr Place
- 780 Saint Moritz
- 4590 Sunset Ln
- 4526 Sunset Ln
- 4167 Hallgren Ln
- 6444 Yosemite Ln
- 3931 Crestview Dr
- 3941 White Oak Ln
- 3941x White Oak Ln
- 6357 Cliffwood Cir
- 6357 6357 Cliffwood Cir
- 6397 Cliffwood Cir
- 6315 Maple Ridge Ln
- 6397 6397 Cliffwood-Circle-
- 6367 Cliffwood Cir
- 6367 Cliffwood-Circle-
- 6377 6377 Cliffwood-Circle-
- 6377 Cliffwood Cir
- 6335 Virginia Dr
- 6345 Virginia Dr
- 6387 6387 Cliffwood Cir
- 6387 Cliffwood Cir
- 6417 Virginia Dr
- 6330 6330 Maple-Ridge-
- 6330 6330 Maple Ridge
- 6306 Maple Ridge Ln
- 6355 Virginia Dr
- 6405 Thornberry Curve
- 6325 Maple Ridge Ln






