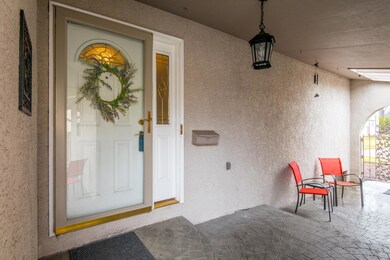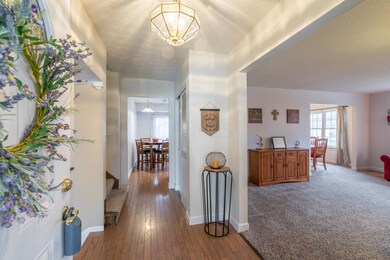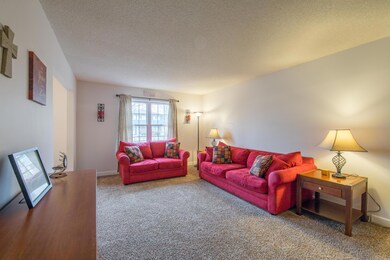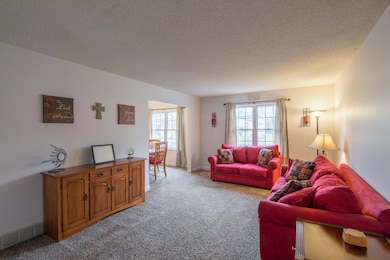
6357 Stonebridge St Columbus, OH 43229
Northgate NeighborhoodHighlights
- Main Floor Primary Bedroom
- Community Pool
- 2 Car Detached Garage
- Whirlpool Bathtub
- Fenced Yard
- Patio
About This Home
As of April 2020Amazing split level home with 2 MASTER BEDROOMS with their own Master Baths. Perfect home for an in law suite , This four bedroom house, offers three full bath and one half bath in Sharon Woods. Large Family room highlighted by the brick fireplace. Open and spacious formal living and dining rooms. Finished basement, stamped concrete patio with a fenced in backyard. Newer roof, HVAC, windows and many other updates through out! Call for a showing of this great home in the desirable Sharon Woods.
Last Agent to Sell the Property
BHHS American Realty Center License #409317 Listed on: 03/11/2020

Home Details
Home Type
- Single Family
Est. Annual Taxes
- $4,530
Year Built
- Built in 1972
Lot Details
- 9,583 Sq Ft Lot
- Fenced Yard
Parking
- 2 Car Detached Garage
- On-Street Parking
Home Design
- Split Level Home
- Quad-Level Property
- Block Foundation
- Stucco Exterior
Interior Spaces
- 2,010 Sq Ft Home
- Wood Burning Fireplace
- Insulated Windows
- Family Room
- Laundry on lower level
Kitchen
- Gas Range
- Dishwasher
Flooring
- Carpet
- Ceramic Tile
Bedrooms and Bathrooms
- 4 Bedrooms | 1 Primary Bedroom on Main
- Whirlpool Bathtub
Basement
- Partial Basement
- Recreation or Family Area in Basement
- Crawl Space
Outdoor Features
- Patio
- Shed
- Storage Shed
Utilities
- Forced Air Heating and Cooling System
- Heating System Uses Gas
- Gas Water Heater
Community Details
- Community Pool
- Park
- Bike Trail
Listing and Financial Details
- Home warranty included in the sale of the property
- Assessor Parcel Number 157791
Ownership History
Purchase Details
Home Financials for this Owner
Home Financials are based on the most recent Mortgage that was taken out on this home.Purchase Details
Home Financials for this Owner
Home Financials are based on the most recent Mortgage that was taken out on this home.Purchase Details
Purchase Details
Similar Homes in Columbus, OH
Home Values in the Area
Average Home Value in this Area
Purchase History
| Date | Type | Sale Price | Title Company |
|---|---|---|---|
| Warranty Deed | $170,000 | None Available | |
| Interfamily Deed Transfer | -- | Land & Mo | |
| Warranty Deed | $118,000 | -- | |
| Deed | $89,000 | -- |
Mortgage History
| Date | Status | Loan Amount | Loan Type |
|---|---|---|---|
| Open | $25,000 | Credit Line Revolving | |
| Open | $158,600 | Purchase Money Mortgage | |
| Previous Owner | $113,600 | New Conventional | |
| Previous Owner | $16,300 | New Conventional | |
| Previous Owner | $130,000 | New Conventional | |
| Previous Owner | $130,400 | Unknown | |
| Previous Owner | $8,900 | Credit Line Revolving | |
| Previous Owner | $136,000 | Unknown |
Property History
| Date | Event | Price | Change | Sq Ft Price |
|---|---|---|---|---|
| 03/31/2025 03/31/25 | Off Market | $235,000 | -- | -- |
| 03/27/2025 03/27/25 | Off Market | $170,000 | -- | -- |
| 04/15/2020 04/15/20 | Sold | $235,000 | -0.4% | $117 / Sq Ft |
| 03/16/2020 03/16/20 | Price Changed | $236,000 | +7.3% | $117 / Sq Ft |
| 03/11/2020 03/11/20 | For Sale | $220,000 | +29.4% | $109 / Sq Ft |
| 09/20/2016 09/20/16 | Sold | $170,000 | 0.0% | $85 / Sq Ft |
| 08/21/2016 08/21/16 | Pending | -- | -- | -- |
| 07/22/2016 07/22/16 | For Sale | $170,000 | -- | $85 / Sq Ft |
Tax History Compared to Growth
Tax History
| Year | Tax Paid | Tax Assessment Tax Assessment Total Assessment is a certain percentage of the fair market value that is determined by local assessors to be the total taxable value of land and additions on the property. | Land | Improvement |
|---|---|---|---|---|
| 2024 | $4,530 | $100,940 | $22,540 | $78,400 |
| 2023 | $4,472 | $100,940 | $22,540 | $78,400 |
| 2022 | $3,818 | $73,610 | $16,450 | $57,160 |
| 2021 | $3,825 | $73,610 | $16,450 | $57,160 |
| 2020 | $3,376 | $64,890 | $16,450 | $48,440 |
| 2019 | $3,192 | $52,610 | $13,160 | $39,450 |
| 2018 | $2,915 | $52,610 | $13,160 | $39,450 |
| 2017 | $3,190 | $52,610 | $13,160 | $39,450 |
| 2016 | $2,915 | $44,000 | $9,490 | $34,510 |
| 2015 | $2,646 | $44,000 | $9,490 | $34,510 |
| 2014 | $2,652 | $44,000 | $9,490 | $34,510 |
| 2013 | $1,453 | $48,860 | $10,535 | $38,325 |
Agents Affiliated with this Home
-
Joe Mosher

Seller's Agent in 2020
Joe Mosher
BHHS American Realty Center
(614) 571-1718
82 Total Sales
-
Amedeo Pagani

Buyer's Agent in 2020
Amedeo Pagani
RE/MAX
(866) 355-2289
108 Total Sales
-
Debra Ann Brathwaite
D
Seller's Agent in 2016
Debra Ann Brathwaite
Coldwell Banker Realty
(614) 425-8191
1 Total Sale
-

Buyer's Agent in 2016
Lance Brothers
Keller Williams Excel Realty
Map
Source: Columbus and Central Ohio Regional MLS
MLS Number: 220007448
APN: 010-157791
- 6329 Birkewood St
- 2101 Willowick Dr Unit B
- 6653-6655 Maple Canyon Ave
- 6790 Maple Canyon Ave
- 6645-6647 Maple Canyon Ave
- 6376 Johnanne St
- 2089 Brookhurst Ave Unit D
- 1898 Greenglen Ct
- 2294 Perkins Ct
- 1795 Laylon Dr
- 6407 Skywae Dr
- 6023 Silverwood St
- 6541 Skywae Dr
- 1689 Peardale Rd N
- 5972 Hampstead Ln
- 2052 Quail Ridge St
- 2363 Hampstead Dr Unit 2363-65-67
- 2630 Bella Via Ave
- 6419 Highlawn Dr
- 6273 Bellmeadow Dr






