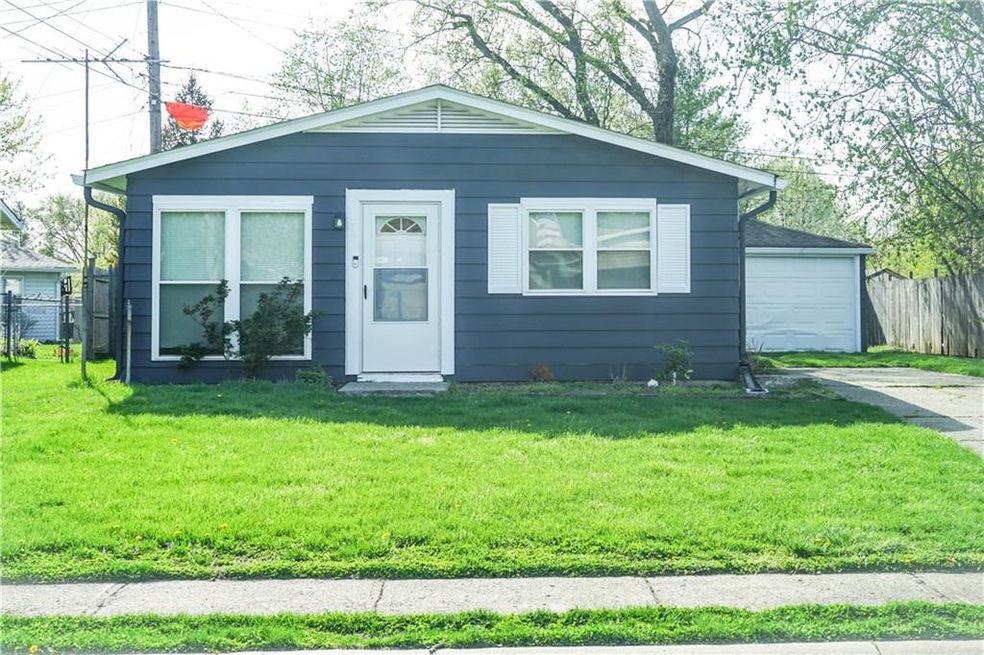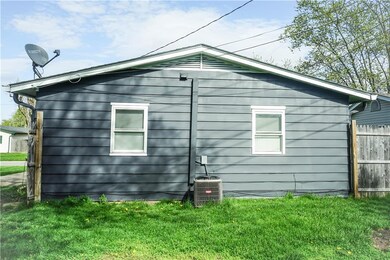
636 Delbrook Dr Whiteland, IN 46184
Estimated Value: $182,000 - $209,000
Highlights
- Ranch Style House
- Thermal Windows
- Forced Air Heating and Cooling System
- 1 Car Detached Garage
- Woodwork
- Combination Kitchen and Dining Room
About This Home
As of May 2021Must See! 3 BR ranch home in desirable New Whiteland. Home features brand new flooring, interior and exterior paint, light fixtures, appliances, and much more. Home is turn-ready and equipped with new mechanicals.
Last Agent to Sell the Property
Your Home Team License #RB14035921 Listed on: 04/21/2021
Home Details
Home Type
- Single Family
Est. Annual Taxes
- $438
Year Built
- Built in 1959
Lot Details
- 6,055 Sq Ft Lot
- Back Yard Fenced
Parking
- 1 Car Detached Garage
- Driveway
Home Design
- Ranch Style House
- Slab Foundation
- Aluminum Siding
Interior Spaces
- 912 Sq Ft Home
- Woodwork
- Thermal Windows
- Vinyl Clad Windows
- Combination Kitchen and Dining Room
- Attic Access Panel
Kitchen
- Electric Oven
- Microwave
- Disposal
Bedrooms and Bathrooms
- 3 Bedrooms
- 1 Full Bathroom
Home Security
- Carbon Monoxide Detectors
- Fire and Smoke Detector
Utilities
- Forced Air Heating and Cooling System
- Heating System Uses Gas
- Gas Water Heater
Community Details
- 7Th Sub Div Subdivision
Listing and Financial Details
- Assessor Parcel Number 410521024050000027
Ownership History
Purchase Details
Home Financials for this Owner
Home Financials are based on the most recent Mortgage that was taken out on this home.Purchase Details
Home Financials for this Owner
Home Financials are based on the most recent Mortgage that was taken out on this home.Purchase Details
Home Financials for this Owner
Home Financials are based on the most recent Mortgage that was taken out on this home.Purchase Details
Purchase Details
Purchase Details
Home Financials for this Owner
Home Financials are based on the most recent Mortgage that was taken out on this home.Similar Homes in Whiteland, IN
Home Values in the Area
Average Home Value in this Area
Purchase History
| Date | Buyer | Sale Price | Title Company |
|---|---|---|---|
| Stull Elizabeth | $145,000 | Security Title | |
| Shumway Chase A | -- | None Available | |
| Swages Real Estate Llc | -- | None Available | |
| Secretary Of Hud | -- | None Available | |
| Pnc Mortgage | $46,150 | None Available | |
| Lohman Candice | $80,000 | -- | |
| Lohman Candice | -- | None Available |
Mortgage History
| Date | Status | Borrower | Loan Amount |
|---|---|---|---|
| Open | Stull Elizabeth | $142,373 | |
| Closed | Stull Elizabeth | $142,373 | |
| Previous Owner | Shumway Chase A | $112,474 | |
| Previous Owner | Shumway Chase A | $81,817 | |
| Previous Owner | Lohman Candice | $75,396 |
Property History
| Date | Event | Price | Change | Sq Ft Price |
|---|---|---|---|---|
| 05/14/2021 05/14/21 | Sold | $145,000 | 0.0% | $159 / Sq Ft |
| 04/21/2021 04/21/21 | Pending | -- | -- | -- |
| 04/21/2021 04/21/21 | For Sale | $145,000 | +195.9% | $159 / Sq Ft |
| 02/04/2015 02/04/15 | Sold | $49,000 | -10.7% | $54 / Sq Ft |
| 01/16/2015 01/16/15 | Pending | -- | -- | -- |
| 01/13/2015 01/13/15 | Price Changed | $54,900 | -10.0% | $60 / Sq Ft |
| 11/27/2014 11/27/14 | For Sale | $61,000 | -- | $67 / Sq Ft |
Tax History Compared to Growth
Tax History
| Year | Tax Paid | Tax Assessment Tax Assessment Total Assessment is a certain percentage of the fair market value that is determined by local assessors to be the total taxable value of land and additions on the property. | Land | Improvement |
|---|---|---|---|---|
| 2024 | $1,418 | $154,400 | $42,000 | $112,400 |
| 2023 | $1,461 | $152,200 | $42,000 | $110,200 |
| 2022 | $1,464 | $140,900 | $35,000 | $105,900 |
| 2021 | $923 | $103,800 | $35,000 | $68,800 |
| 2020 | $451 | $72,400 | $18,600 | $53,800 |
| 2019 | $438 | $69,800 | $14,100 | $55,700 |
| 2018 | $439 | $68,500 | $11,900 | $56,600 |
| 2017 | $438 | $67,800 | $11,900 | $55,900 |
| 2016 | $1,199 | $61,600 | $11,900 | $49,700 |
| 2014 | $390 | $57,700 | $12,100 | $45,600 |
| 2013 | $390 | $59,300 | $12,100 | $47,200 |
Agents Affiliated with this Home
-
Corina Jones

Seller's Agent in 2021
Corina Jones
Your Home Team
(317) 281-7996
15 in this area
452 Total Sales
-
Scott Smith

Seller's Agent in 2015
Scott Smith
Keller Williams Indy Metro S
(317) 884-5000
7 in this area
776 Total Sales
-
Jason Royer

Buyer's Agent in 2015
Jason Royer
eXp Realty, LLC
1 in this area
42 Total Sales
Map
Source: MIBOR Broker Listing Cooperative®
MLS Number: MBR21779424
APN: 41-05-21-024-050.000-027
- 0 E 700 N Unit MBR22036500
- 521 Elmhurst Place
- 503 Elmhurst Place
- 122 Southlane Dr
- 192 Bluestem Ln
- 117 Tracy Rd
- 309 Arlington Dr
- 380 Parkway St
- 409 Parkway St
- 204 Meadow Creek Dr S
- 181 Tracy Ridge Blvd
- 172 Arabian Ct
- 209 Allen Ln
- 400 S U S Highway 31
- 140 Mission Terrace Dr
- 200 Mission Terrace Dr
- 167 Hilltop Farms Blvd
- 254 Bittersweet Dr
- 1167 Dark Star Ct
- 657 Whiteland Rd
- 636 Delbrook Dr
- 644 Delbrook Dr
- 630 Delbrook Dr
- 631 Circle Ct
- 623 Circle Ct
- 650 Delbrook Dr
- 607 Circle Ct
- 637 Delbrook Dr
- 639 Circle Ct
- 631 Delbrook Dr
- 311 Pleasant Dr
- 702 Delbrook Dr
- 312 Granada Place
- 645 Circle Ct
- 319 Pleasant Dr
- 606 Circle Ct
- 705 Delbrook Dr
- 751 Circle Ct
- 328 Granada Place
- 653 Circle Ct

