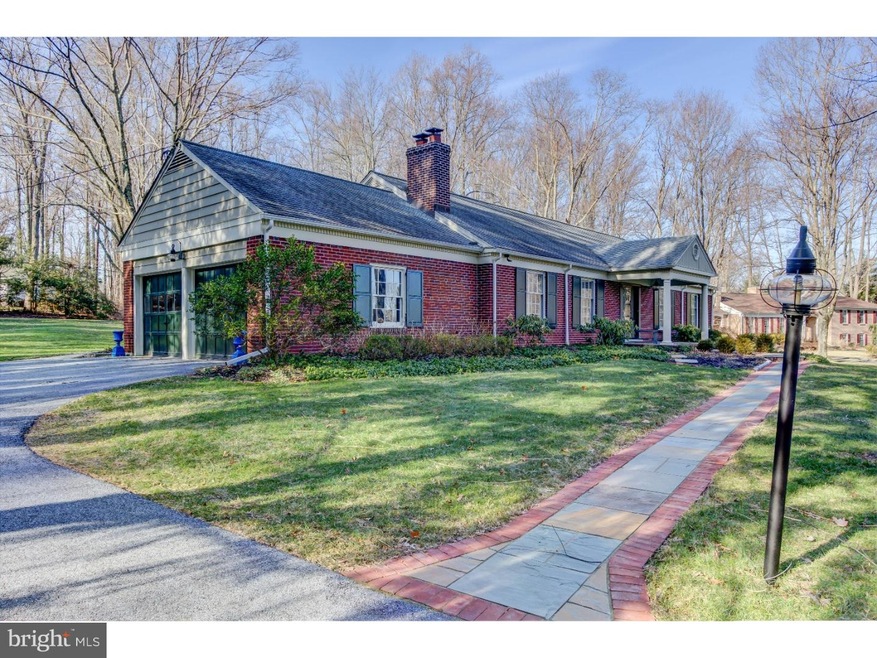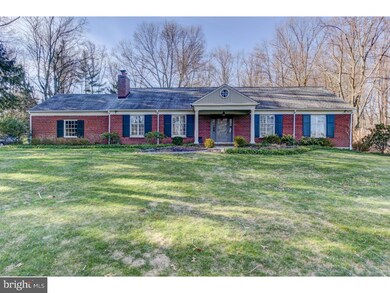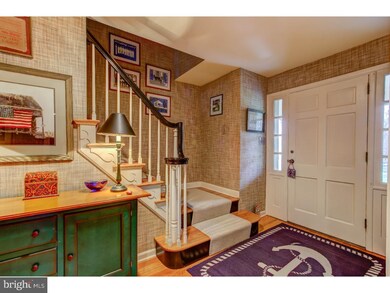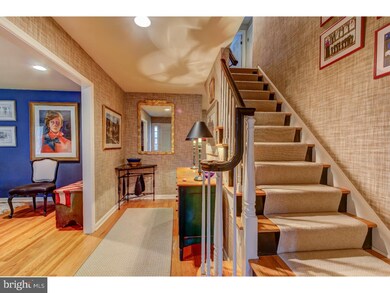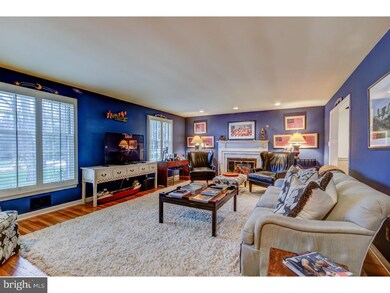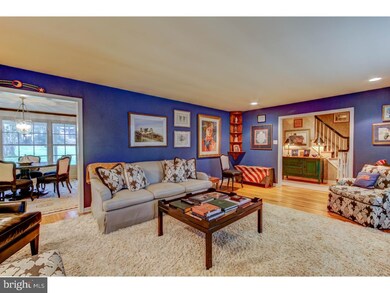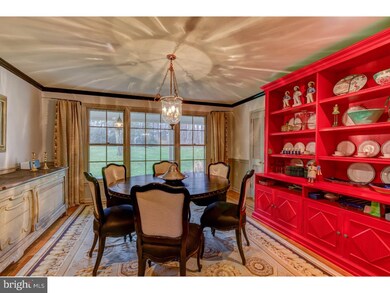
636 Llewelyn Rd Berwyn, PA 19312
Estimated Value: $1,162,000 - $1,359,000
Highlights
- Cape Cod Architecture
- Wood Flooring
- 1 Fireplace
- Beaumont Elementary School Rated A+
- Attic
- No HOA
About This Home
As of June 2016Located on a sought-after quiet cul-de-sac, this handsome brick 5 BD, 3/1 BA Cape has been beautifully updated with designer finishes! Gleaming, refinished hardwood floors, plantation shutters, high-end carpeting & wall coverings, custom millwork, closet organizers, and recessed lighting abound. Flagstone & brick pathway leads to the remodeled front porch. Center Entrance Hall with grass cloth wall coverings and newer hardwood floors. The expansive Living Room has a fireplace and opens to the formal Dining Room with chair rail & wood floors. The gourmet Kitchen has expanded WoodMode cabinetry with stainless counters and a large granite-topped island with breakfast bar seating for 4-6. Stainless GE Monogram appliances incl. counter-depth refrigerator, under-counter beverage/wine frig, double wall ovens, and dishwasher. Custom built-in cubbie area provides add'l storage and a newer bay window provides sweeping views from the Kitchen of the rear yard. 1st floor also incl. a Den with custom built-ins, Hall BD (currently used as an office), updated full Hall BA. Easy one floor living with this home's main floor Master BD with 2 custom closets and a totally remodeled Master BA, with basketweave marble tiled floor, double vanity, Toto toilet, and frameless glass shower enclosure. Upstairs are two large Hall BD with closets & newer built-in dressers, plus a 5th BD/Study w/newer built-in desk area with 2 workspaces. Two large walk-in Attic closets, 2 more Hall closets, and an updated Hall BA complete the 2nd floor. Downstairs you'll find a totally renovated Rec Room with storage closets and a renovated Powder Room. The basement also has a Laundry area, HVAC systems, ample storage, and convenient walk-up access to the rear patio. A covered patio leads to the 2-car garage. Outdoor entertaining is a delight on the large flagstone & brick rear patio with beautiful views of perennial gardens and the level 1 acre yard. Fabulous location in top-ranked T/E school district, yet convenient to trains, shopping, restaurants, country clubs, and parks. EZ access to Center City, Airport, and corporate centers.
Last Agent to Sell the Property
BHHS Fox & Roach Wayne-Devon License #RS226566L Listed on: 02/26/2016

Home Details
Home Type
- Single Family
Est. Annual Taxes
- $8,916
Year Built
- Built in 1960
Lot Details
- 1 Acre Lot
- Cul-De-Sac
- Property is zoned R1
Parking
- 2 Car Attached Garage
- 3 Open Parking Spaces
- Driveway
Home Design
- Cape Cod Architecture
- Brick Exterior Construction
- Pitched Roof
Interior Spaces
- 2,647 Sq Ft Home
- Property has 1.5 Levels
- 1 Fireplace
- Bay Window
- Family Room
- Living Room
- Dining Room
- Laundry Room
- Attic
Kitchen
- Breakfast Area or Nook
- Double Oven
- Cooktop
- Kitchen Island
Flooring
- Wood
- Wall to Wall Carpet
- Tile or Brick
Bedrooms and Bathrooms
- 5 Bedrooms
- En-Suite Primary Bedroom
- En-Suite Bathroom
- 3.5 Bathrooms
- Walk-in Shower
Basement
- Basement Fills Entire Space Under The House
- Exterior Basement Entry
- Laundry in Basement
Outdoor Features
- Patio
- Porch
Schools
- Beaumont Elementary School
- Tredyffrin-Easttown Middle School
- Conestoga Senior High School
Utilities
- Forced Air Heating and Cooling System
- Heating System Uses Oil
- Electric Water Heater
Community Details
- No Home Owners Association
- Spring Knoll Subdivision
Listing and Financial Details
- Tax Lot 0124.1500
- Assessor Parcel Number 55-04 -0124.1500
Ownership History
Purchase Details
Home Financials for this Owner
Home Financials are based on the most recent Mortgage that was taken out on this home.Purchase Details
Home Financials for this Owner
Home Financials are based on the most recent Mortgage that was taken out on this home.Similar Homes in the area
Home Values in the Area
Average Home Value in this Area
Purchase History
| Date | Buyer | Sale Price | Title Company |
|---|---|---|---|
| Anderson Ross D | $790,000 | None Available | |
| Johnson Kevin S | $573,000 | -- |
Mortgage History
| Date | Status | Borrower | Loan Amount |
|---|---|---|---|
| Open | Anderson Jennifer Fallon | $250,000 | |
| Open | Anderson Ross D | $547,508 | |
| Closed | Anderson Ross | $78,200 | |
| Closed | Anderson Ross D | $632,000 | |
| Previous Owner | Johnson Kevin S | $342,500 | |
| Previous Owner | Johnson Kevin S | $366,000 | |
| Previous Owner | Johnson Kevin S | $60,000 | |
| Previous Owner | Johnson Kevin S | $333,700 |
Property History
| Date | Event | Price | Change | Sq Ft Price |
|---|---|---|---|---|
| 06/07/2016 06/07/16 | Sold | $790,000 | +0.1% | $298 / Sq Ft |
| 03/25/2016 03/25/16 | Pending | -- | -- | -- |
| 02/26/2016 02/26/16 | For Sale | $789,000 | -- | $298 / Sq Ft |
Tax History Compared to Growth
Tax History
| Year | Tax Paid | Tax Assessment Tax Assessment Total Assessment is a certain percentage of the fair market value that is determined by local assessors to be the total taxable value of land and additions on the property. | Land | Improvement |
|---|---|---|---|---|
| 2024 | $11,403 | $305,720 | $83,180 | $222,540 |
| 2023 | $10,662 | $305,720 | $83,180 | $222,540 |
| 2022 | $10,371 | $305,720 | $83,180 | $222,540 |
| 2021 | $10,145 | $305,720 | $83,180 | $222,540 |
| 2020 | $9,863 | $305,720 | $83,180 | $222,540 |
| 2019 | $9,589 | $305,720 | $83,180 | $222,540 |
| 2018 | $9,423 | $305,720 | $83,180 | $222,540 |
| 2017 | $9,210 | $305,720 | $83,180 | $222,540 |
| 2016 | -- | $305,720 | $83,180 | $222,540 |
| 2015 | -- | $305,720 | $83,180 | $222,540 |
| 2014 | -- | $305,720 | $83,180 | $222,540 |
Agents Affiliated with this Home
-
Tracy Pulos

Seller's Agent in 2016
Tracy Pulos
BHHS Fox & Roach
(610) 329-7399
170 Total Sales
-
Mark Pulos

Seller Co-Listing Agent in 2016
Mark Pulos
BHHS Fox & Roach
(610) 416-4669
165 Total Sales
-
Ady McGowan

Buyer's Agent in 2016
Ady McGowan
BHHS Fox & Roach
(610) 348-7835
138 Total Sales
Map
Source: Bright MLS
MLS Number: 1003573283
APN: 55-004-0124.1500
- 837 Nathan Hale Rd
- 1047 Beaumont Rd
- 146 Tannery Run Cir Unit 46
- 183 Saint Clair Cir Unit 83
- 110 Atlee Cir Unit 10
- 607 Newtown Rd
- 918 Ethan Allen Rd
- 1264 Farm Rd
- 1298 Farm Ln
- 670 Leopard Rd
- 418 Waynesbrooke Rd Unit 134
- 529 Sugartown Rd
- 385 Church Rd
- 916 Prescott Rd
- 400 Waynesbrooke Rd Unit 141
- 2205 Buttonwood Rd
- 650 Augusta Ct
- 340 Chester Rd
- 611 S Waterloo Rd
- 477 Black Swan Ln
- 636 Llewelyn Rd
- 642 Llewelyn Rd
- 630 Llewelyn Rd
- 803 Llanelly Ln
- 805 Llanelly Ln
- 648 Llewelyn Rd
- 635 Llewelyn Rd
- 802 Llanelly Ln
- 641 Llewelyn Rd
- 626 Llewelyn Rd
- 800 Llanelly Ln
- 627 Llewelyn Rd
- 804 Llanelly Ln
- 654 Llewelyn Rd
- 806 Llanelly Ln
- 815 Nathan Hale Rd
- 1116 Cymry Dr
- 1059 Tenby Rd
- 808 Llanelly Ln
- 807 Nathan Hale Rd
