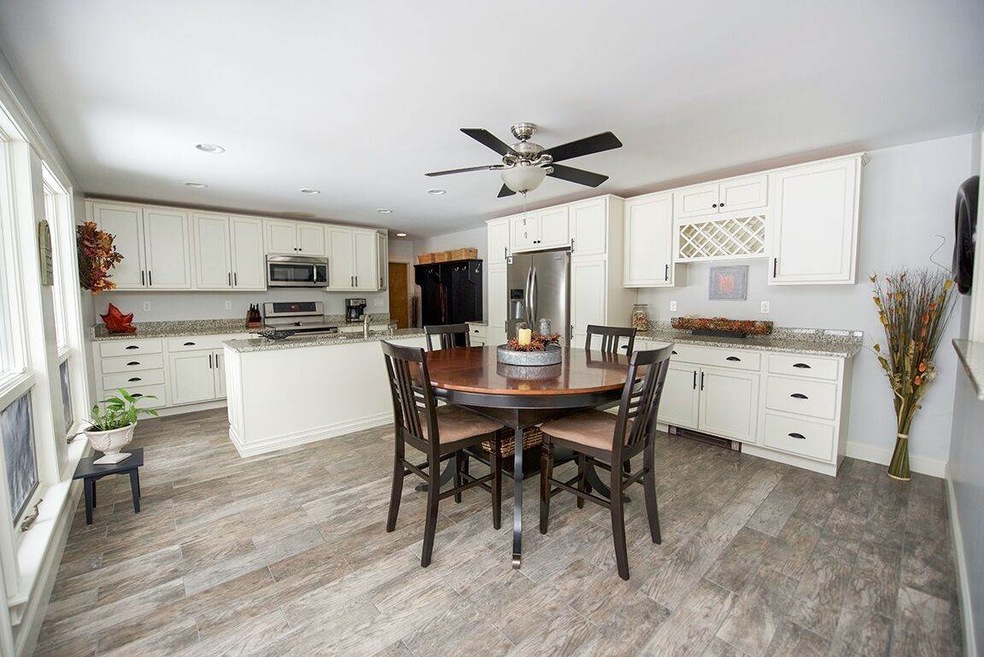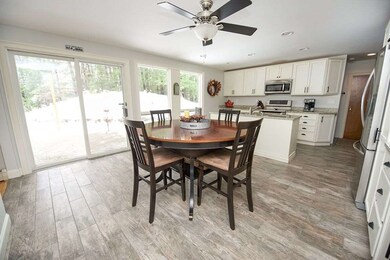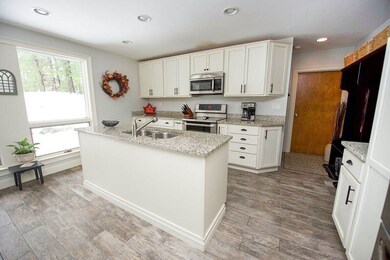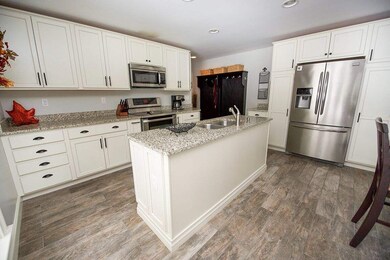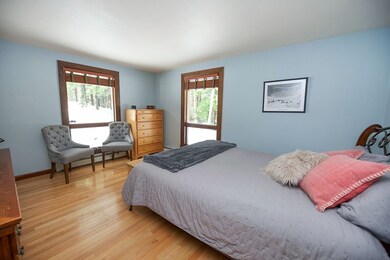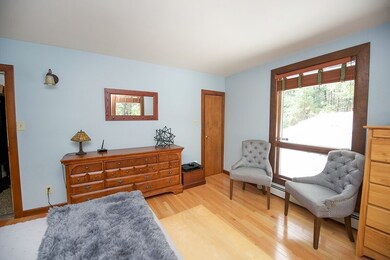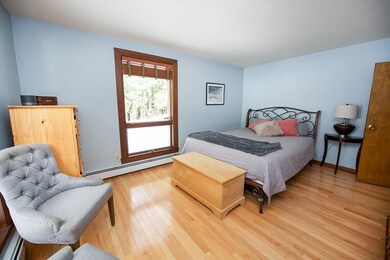
636 Main St Sandown, NH 03873
Estimated Value: $497,000 - $558,000
Highlights
- 2.4 Acre Lot
- Deck
- Wood Flooring
- Countryside Views
- Wooded Lot
- Modern Architecture
About This Home
As of January 2019Private 2.40acres set back off the road in Sandown NH! Beautiful NEW kitchen complete with granite and stainless steal appliances and tile with sliders out to the gorgeous patio perfect for entertaining. This spacious ranch is perfect for those just starting out or those looking to downsize with 1 level open concept living. Hardwood floors through out and bedrooms at each end of the house. Not 1 but 2 sliders in the living room leading to decks. Master with a huge closet and a custom walk in closet. Plus another room in the lower level, 3/4 bathroom & an additional room already framed that can be easily finished. Warm up with the cozy woodstove. Easy walkout access and 1 car garage. All you have to do is move in. Be home for the holidays!
Last Agent to Sell the Property
Sue Padden Real Estate LLC License #065420 Listed on: 11/19/2018
Home Details
Home Type
- Single Family
Est. Annual Taxes
- $6,616
Year Built
- Built in 1974
Lot Details
- 2.4 Acre Lot
- Lot Sloped Up
- Wooded Lot
Parking
- 1 Car Direct Access Garage
- Heated Garage
- Driveway
Home Design
- Modern Architecture
- Concrete Foundation
- Wood Frame Construction
- Shingle Roof
- Vinyl Siding
Interior Spaces
- 1-Story Property
- Blinds
- Open Floorplan
- Dining Area
- Countryside Views
- Attic
Kitchen
- Electric Range
- Stove
- Dishwasher
- Kitchen Island
Flooring
- Wood
- Tile
- Vinyl
Bedrooms and Bathrooms
- 3 Bedrooms
- 2 Bathrooms
Partially Finished Basement
- Basement Fills Entire Space Under The House
- Connecting Stairway
- Interior Basement Entry
- Natural lighting in basement
Outdoor Features
- Deck
- Covered patio or porch
- Shed
Schools
- Sandown North Elementary Sch
- Timberlane Regional Middle School
- Timberlane Regional High Sch
Utilities
- Baseboard Heating
- Hot Water Heating System
- Heating System Uses Oil
- Private Water Source
- Water Heater
- Private Sewer
Listing and Financial Details
- Tax Block 34
Ownership History
Purchase Details
Home Financials for this Owner
Home Financials are based on the most recent Mortgage that was taken out on this home.Purchase Details
Home Financials for this Owner
Home Financials are based on the most recent Mortgage that was taken out on this home.Similar Homes in Sandown, NH
Home Values in the Area
Average Home Value in this Area
Purchase History
| Date | Buyer | Sale Price | Title Company |
|---|---|---|---|
| Vitale Patrick A | $298,000 | -- | |
| Vitale Patrick A | $298,000 | -- | |
| White Michael L | $218,000 | -- | |
| White Michael L | $218,000 | -- |
Mortgage History
| Date | Status | Borrower | Loan Amount |
|---|---|---|---|
| Open | Vitale Patrick A | $240,000 | |
| Closed | Vitale Patrick A | $238,400 | |
| Previous Owner | White Michael L | $200,000 | |
| Previous Owner | White Michael L | $28,400 | |
| Previous Owner | White Michael L | $170,000 |
Property History
| Date | Event | Price | Change | Sq Ft Price |
|---|---|---|---|---|
| 01/11/2019 01/11/19 | Sold | $298,000 | -0.3% | $167 / Sq Ft |
| 11/24/2018 11/24/18 | Pending | -- | -- | -- |
| 11/19/2018 11/19/18 | For Sale | $299,000 | +37.2% | $168 / Sq Ft |
| 01/02/2015 01/02/15 | Sold | $218,000 | -3.1% | $96 / Sq Ft |
| 11/17/2014 11/17/14 | Pending | -- | -- | -- |
| 11/12/2014 11/12/14 | For Sale | $224,900 | -- | $99 / Sq Ft |
Tax History Compared to Growth
Tax History
| Year | Tax Paid | Tax Assessment Tax Assessment Total Assessment is a certain percentage of the fair market value that is determined by local assessors to be the total taxable value of land and additions on the property. | Land | Improvement |
|---|---|---|---|---|
| 2024 | $7,543 | $425,700 | $139,500 | $286,200 |
| 2023 | $8,897 | $425,700 | $139,500 | $286,200 |
| 2022 | $7,073 | $249,300 | $95,600 | $153,700 |
| 2021 | $7,225 | $249,300 | $95,600 | $153,700 |
| 2020 | $6,896 | $249,300 | $95,600 | $153,700 |
| 2019 | $6,721 | $249,300 | $95,600 | $153,700 |
| 2018 | $13,617 | $249,300 | $95,600 | $153,700 |
| 2017 | $6,307 | $204,900 | $72,900 | $132,000 |
| 2016 | $5,975 | $204,900 | $72,900 | $132,000 |
| 2015 | $5,459 | $204,900 | $72,900 | $132,000 |
| 2014 | $5,653 | $204,900 | $72,900 | $132,000 |
| 2013 | $5,549 | $204,900 | $72,900 | $132,000 |
Agents Affiliated with this Home
-
Brandy Padden

Seller's Agent in 2019
Brandy Padden
Sue Padden Real Estate LLC
(603) 365-6016
14 in this area
67 Total Sales
-
Tami Defrancesco

Buyer's Agent in 2019
Tami Defrancesco
BHHS Verani Seacoast
(603) 490-1859
1 in this area
97 Total Sales
-
Sue Padden

Seller's Agent in 2015
Sue Padden
Sue Padden Real Estate LLC
(603) 234-9480
15 in this area
60 Total Sales
-
Betsy Levesque

Buyer's Agent in 2015
Betsy Levesque
BHHS Verani Bedford
(603) 566-8943
70 Total Sales
Map
Source: PrimeMLS
MLS Number: 4728274
APN: SDWN-000021-000034
- 41 Allen St
- 74 Deerwood Hollow
- 35 Reed Rd
- 37 Reed Rd
- Lot 8 Robin Way Unit 8
- Lot 6 Robin Way Unit 6
- 146 Old Sandown Rd
- Lot 2 Robin Way Unit 2
- Lot 7 Robin Way Unit 7
- Lot 4 Robin Way Unit 4
- 34 Edwards Mill Rd
- 24 Colby Farm Rd
- 412 Main St
- 648 Raymond Rd
- 10 Loggers Ln
- 48 Waterford Dr
- 0 Jack Rd
- 00 Dump Rd
- 51 Driftwood Cir Unit 19
- 53 Driftwood Cir Unit 20
