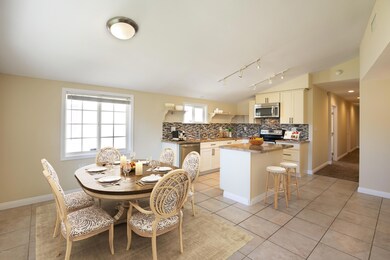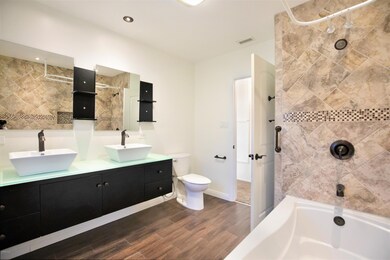
636 S G St Oxnard, CA 93030
Hobson Park East NeighborhoodHighlights
- RV Access or Parking
- Updated Kitchen
- Open Floorplan
- Two Primary Bedrooms
- Two Primary Bathrooms
- 2-minute walk to Community Center Park East
About This Home
As of December 2019Rare find! Welcome home to this remodeled 3 bed 3 bath single story 1,934 sq ft home. As you walk in you will immediately notice the open floor plan, natural light, recessed lighting, & newer flooring. The chef's kitchen is equipped with stainless-steel appliances, granite counters, and custom cabinets. The dining area is located off the kitchen and flows into the family room with a cozy fireplace. There are two master suites in the home. The first master retreat has a HUGE walk-in closet, natural light, and access to the backyard. The master bath includes modern dual-vanities and sinks, recessed lighting, and a shower/tub with sleek tile from floor to ceiling. The second master suite has a spacious closet as well as a bathroom with dual vanities and updated lighting. Host family and friends in your huge entertainers? backyard which is graced with drought resistant landscaping, and multiple areas to entertain which truly makes this property one of a kind. Other amenities include an upgraded heating system & ducting, upgraded water heater, individual laundry room, dual-pane windows, freshly painted interior, and RV Access! As an added bonus, the large 3-car garage has a full bath and bonus room in addition to parking. This is a great place to call home!
Last Agent to Sell the Property
Todd Riccio
Keller Williams Westlake Village Listed on: 10/27/2019
Last Buyer's Agent
Jeffrey Belzer
LIV Sotheby's International Realty License #01895639
Home Details
Home Type
- Single Family
Est. Annual Taxes
- $7,546
Year Built
- Built in 1941 | Remodeled
Lot Details
- 6,970 Sq Ft Lot
- Fenced Yard
- Wrought Iron Fence
- Wood Fence
- Block Wall Fence
- Landscaped
- Sprinkler System
- Lawn
- Back and Front Yard
- Property is zoned R1
Parking
- 3 Car Garage
- Detached Carport Space
- Alley Access
- Guest Parking
- RV Access or Parking
Home Design
- Turnkey
Interior Spaces
- 1,934 Sq Ft Home
- 1-Story Property
- Open Floorplan
- Ceiling Fan
- Recessed Lighting
- Raised Hearth
- Gas Fireplace
- Double Pane Windows
- Family Room with Fireplace
- Family Room Off Kitchen
- Living Room
Kitchen
- Updated Kitchen
- Breakfast Room
- Open to Family Room
- Breakfast Bar
- Range
- Microwave
- Dishwasher
- Kitchen Island
- Granite Countertops
Flooring
- Carpet
- Laminate
- Ceramic Tile
Bedrooms and Bathrooms
- 3 Bedrooms
- Retreat
- Double Master Bedroom
- Walk-In Closet
- Sunken Shower or Bathtub
- Remodeled Bathroom
- Two Primary Bathrooms
- Maid or Guest Quarters
- 3 Full Bathrooms
Laundry
- Laundry Room
- Dryer
- Washer
Home Security
- Carbon Monoxide Detectors
- Fire and Smoke Detector
Outdoor Features
- Covered patio or porch
Utilities
- Forced Air Heating and Cooling System
- Heating System Uses Natural Gas
- Municipal Utilities District Water
Community Details
- No Home Owners Association
- Eastwood Lathrop 0323 Subdivision
Listing and Financial Details
- Assessor Parcel Number 2020125110
Ownership History
Purchase Details
Home Financials for this Owner
Home Financials are based on the most recent Mortgage that was taken out on this home.Purchase Details
Purchase Details
Home Financials for this Owner
Home Financials are based on the most recent Mortgage that was taken out on this home.Purchase Details
Home Financials for this Owner
Home Financials are based on the most recent Mortgage that was taken out on this home.Purchase Details
Home Financials for this Owner
Home Financials are based on the most recent Mortgage that was taken out on this home.Purchase Details
Home Financials for this Owner
Home Financials are based on the most recent Mortgage that was taken out on this home.Purchase Details
Home Financials for this Owner
Home Financials are based on the most recent Mortgage that was taken out on this home.Purchase Details
Home Financials for this Owner
Home Financials are based on the most recent Mortgage that was taken out on this home.Purchase Details
Home Financials for this Owner
Home Financials are based on the most recent Mortgage that was taken out on this home.Purchase Details
Home Financials for this Owner
Home Financials are based on the most recent Mortgage that was taken out on this home.Purchase Details
Home Financials for this Owner
Home Financials are based on the most recent Mortgage that was taken out on this home.Purchase Details
Home Financials for this Owner
Home Financials are based on the most recent Mortgage that was taken out on this home.Purchase Details
Home Financials for this Owner
Home Financials are based on the most recent Mortgage that was taken out on this home.Purchase Details
Home Financials for this Owner
Home Financials are based on the most recent Mortgage that was taken out on this home.Purchase Details
Purchase Details
Purchase Details
Similar Homes in the area
Home Values in the Area
Average Home Value in this Area
Purchase History
| Date | Type | Sale Price | Title Company |
|---|---|---|---|
| Grant Deed | $575,000 | Lawyers Title Company | |
| Interfamily Deed Transfer | -- | Accommodation | |
| Grant Deed | $440,000 | Chicago Title Company | |
| Interfamily Deed Transfer | -- | Chicago Title Company | |
| Grant Deed | $345,000 | Chicago Title Company | |
| Grant Deed | $235,000 | Chicago Title Company | |
| Trustee Deed | $222,100 | None Available | |
| Interfamily Deed Transfer | $264,000 | Fidelity National Title Co | |
| Grant Deed | $580,000 | First American Title Co | |
| Interfamily Deed Transfer | -- | Stewart Title Irvine | |
| Grant Deed | -- | Old Republic Title Company | |
| Interfamily Deed Transfer | -- | Old Republic Title Company | |
| Grant Deed | $103,000 | Chicago Title Company | |
| Trustee Deed | $133,847 | Chicago Title Co | |
| Grant Deed | -- | -- | |
| Quit Claim Deed | -- | -- | |
| Quit Claim Deed | -- | -- |
Mortgage History
| Date | Status | Loan Amount | Loan Type |
|---|---|---|---|
| Open | $475,000 | New Conventional | |
| Previous Owner | $185,000 | Adjustable Rate Mortgage/ARM | |
| Previous Owner | $343,900 | VA | |
| Previous Owner | $354,262 | VA | |
| Previous Owner | $352,400 | VA | |
| Previous Owner | $211,500 | Balloon | |
| Previous Owner | $222,100 | Unknown | |
| Previous Owner | $528,000 | Purchase Money Mortgage | |
| Previous Owner | $80,000 | Unknown | |
| Previous Owner | $464,000 | Purchase Money Mortgage | |
| Previous Owner | $290,000 | New Conventional | |
| Previous Owner | $240,000 | Unknown | |
| Previous Owner | $192,000 | No Value Available | |
| Previous Owner | $135,102 | FHA | |
| Previous Owner | $138,037 | FHA | |
| Closed | $116,000 | No Value Available |
Property History
| Date | Event | Price | Change | Sq Ft Price |
|---|---|---|---|---|
| 12/06/2019 12/06/19 | Sold | $575,000 | 0.0% | $297 / Sq Ft |
| 11/06/2019 11/06/19 | Pending | -- | -- | -- |
| 10/27/2019 10/27/19 | For Sale | $575,000 | +30.7% | $297 / Sq Ft |
| 05/15/2015 05/15/15 | Sold | $440,000 | -4.3% | $228 / Sq Ft |
| 04/15/2015 04/15/15 | Pending | -- | -- | -- |
| 03/27/2015 03/27/15 | For Sale | $459,900 | -- | $238 / Sq Ft |
Tax History Compared to Growth
Tax History
| Year | Tax Paid | Tax Assessment Tax Assessment Total Assessment is a certain percentage of the fair market value that is determined by local assessors to be the total taxable value of land and additions on the property. | Land | Improvement |
|---|---|---|---|---|
| 2024 | $7,546 | $616,514 | $401,004 | $215,510 |
| 2023 | $7,269 | $604,426 | $393,141 | $211,285 |
| 2022 | $7,049 | $592,575 | $385,432 | $207,143 |
| 2021 | $6,991 | $580,956 | $377,874 | $203,082 |
| 2020 | $7,207 | $575,000 | $374,000 | $201,000 |
| 2019 | $5,899 | $474,048 | $308,132 | $165,916 |
| 2018 | $5,816 | $464,754 | $302,091 | $162,663 |
| 2017 | $5,520 | $455,642 | $296,168 | $159,474 |
| 2016 | $5,327 | $446,709 | $290,361 | $156,348 |
| 2015 | $4,542 | $370,535 | $171,842 | $198,693 |
| 2014 | -- | $363,278 | $168,477 | $194,801 |
Agents Affiliated with this Home
-
T
Seller's Agent in 2019
Todd Riccio
Keller Williams Westlake Village
-
J
Buyer's Agent in 2019
Jeffrey Belzer
LIV Sotheby's International Realty
-
Julia Otero

Seller's Agent in 2015
Julia Otero
Berkshire Hathaway HomeServices California Properties
(805) 340-0807
79 Total Sales
-
Domonique Rodriguez

Seller Co-Listing Agent in 2015
Domonique Rodriguez
Coldwell Banker Realty
(805) 479-2772
90 Total Sales
-
N
Buyer's Agent in 2015
Non Member
Non Member Office
Map
Source: Conejo Simi Moorpark Association of REALTORS®
MLS Number: 219013111
APN: 202-0-125-110






