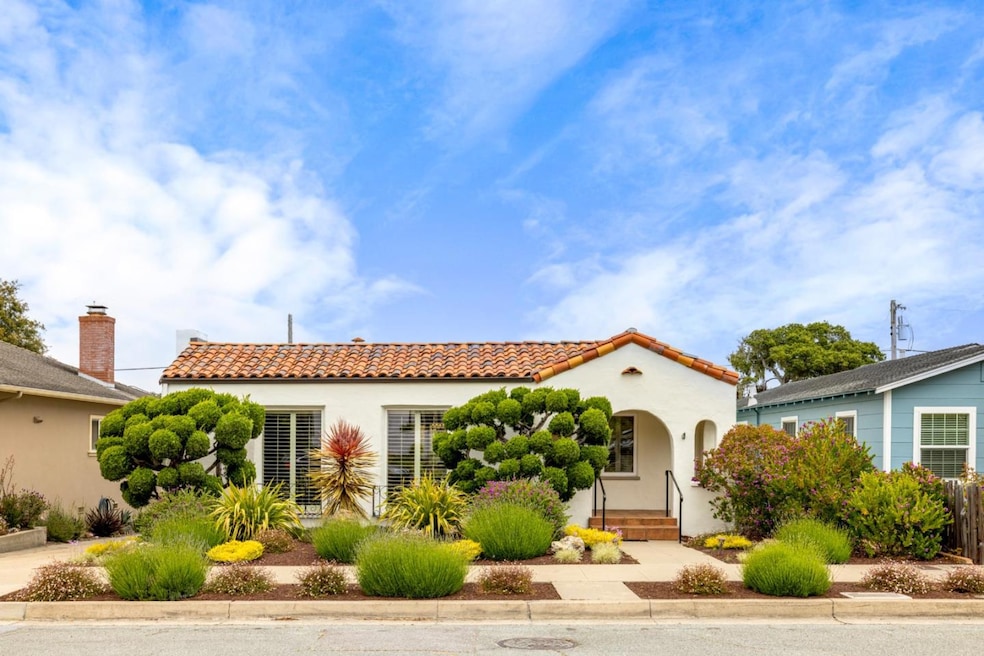
636 Spazier Ave Pacific Grove, CA 93950
Highlights
- Wood Flooring
- Spanish Architecture
- Granite Countertops
- Forest Grove Elementary School Rated A
- High Ceiling
- Neighborhood Views
About This Home
As of June 2025Step into the timeless elegance of this 1929 Spanish Revival, where old-world charm meets modern comfort. The main home features two bedrooms and two baths, with rich hardwood floors, handcrafted accents and a sunlit living space centered around a welcoming fireplace. The adjacent dining room flows seamlessly into the kitchen, creating an inviting area for gatherings and connection. Tucked within the lush, shared garden, a private 638± sq.ft. one bedroom, one bath cottage offers a peaceful and inviting living environment perfect to welcome guests in style, generate rental income or provide a comfortable living space for other loved ones. Surrounded by mature greenery and vibrant blooms, this casita adds an extra layer of serenity to an already magical property. Perfectly positioned just moments from downtown shops, restaurants and the coastline, this home is a rare opportunity to enjoy the Pacific Grove lifestyle with room to personalize and make it truly your own.
Last Agent to Sell the Property
Sotheby’s International Realty License #70010029 Listed on: 05/30/2025
Home Details
Home Type
- Single Family
Year Built
- Built in 1929
Lot Details
- 5,502 Sq Ft Lot
- Gated Home
- Wood Fence
- Sprinklers on Timer
- Mostly Level
- Back Yard Fenced
Home Design
- Spanish Architecture
- Flat Roof Shape
- Tile Roof
- Concrete Perimeter Foundation
Interior Spaces
- 2,030 Sq Ft Home
- 1-Story Property
- Beamed Ceilings
- High Ceiling
- Skylights in Kitchen
- Garden Windows
- Living Room with Fireplace
- Dining Area
- Neighborhood Views
Kitchen
- Gas Oven
- Range Hood
- Dishwasher
- Granite Countertops
- Quartz Countertops
- Disposal
Flooring
- Wood
- Tile
Bedrooms and Bathrooms
- 3 Bedrooms
- Walk-In Closet
- Bathroom on Main Level
- 3 Full Bathrooms
- Bathtub Includes Tile Surround
- Walk-in Shower
Laundry
- Laundry in unit
- Washer and Dryer
Parking
- 2 Parking Spaces
- Electric Vehicle Home Charger
- Tandem Parking
- On-Street Parking
- Off-Street Parking
Outdoor Features
- Balcony
Utilities
- Forced Air Heating System
- Wood Insert Heater
- Vented Exhaust Fan
- Separate Meters
- 220 Volts
Listing and Financial Details
- Assessor Parcel Number 006-651-011
Similar Homes in the area
Home Values in the Area
Average Home Value in this Area
Property History
| Date | Event | Price | Change | Sq Ft Price |
|---|---|---|---|---|
| 06/24/2025 06/24/25 | Sold | $2,100,000 | -10.6% | $1,034 / Sq Ft |
| 06/17/2025 06/17/25 | Pending | -- | -- | -- |
| 05/30/2025 05/30/25 | For Sale | $2,350,000 | -- | $1,158 / Sq Ft |
Tax History Compared to Growth
Agents Affiliated with this Home
-
Canning Properties
C
Seller's Agent in 2025
Canning Properties
Sotheby’s International Realty
(831) 238-5535
14 in this area
229 Total Sales
-
Shelly Lynch

Buyer's Agent in 2025
Shelly Lynch
Carmel Realty Company
(831) 277-8044
5 in this area
154 Total Sales
Map
Source: MLSListings
MLS Number: ML82009119
APN: 006-651-011





