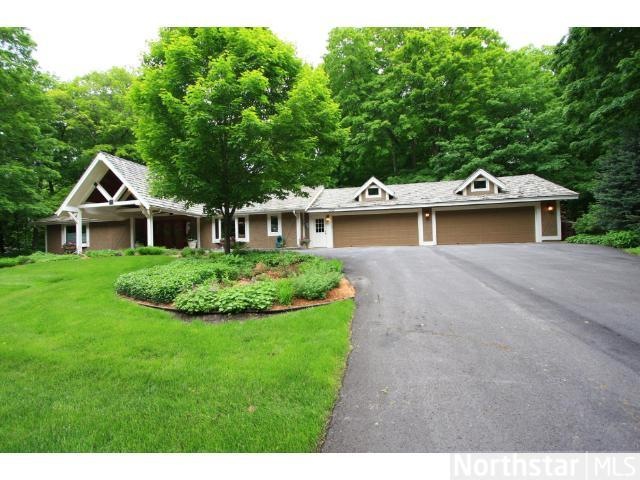
6360 Maple Ridge Ln Excelsior, MN 55331
Estimated Value: $972,000 - $1,160,424
4
Beds
4.5
Baths
2,648
Sq Ft
$416/Sq Ft
Est. Value
Highlights
- Deeded Waterfront Access Rights
- Dock Available
- Deck
- Minnewashta Elementary School Rated A
- 0.84 Acre Lot
- Family Room with Fireplace
About This Home
As of August 2013Located in the Baycliffe area, this Bayshore home has deeded access to Lake Mtka with sandy beach & shared day dock. Dramatic ceiling heights will greet you in this expansive floor plan that's perfect for entertaining or everyday living.
Home Details
Home Type
- Single Family
Est. Annual Taxes
- $6,366
Year Built
- Built in 1977
Lot Details
- 0.84 Acre Lot
- Lot Dimensions are 270x180x227x127
- Corner Lot
- Sprinkler System
HOA Fees
- $25 Monthly HOA Fees
Parking
- 4 Car Attached Garage
- Garage Door Opener
Home Design
- Pitched Roof
- Shake Roof
- Wood Siding
- Stucco Exterior
Interior Spaces
- 1-Story Property
- Woodwork
- Vaulted Ceiling
- Ceiling Fan
- Wood Burning Fireplace
- Family Room with Fireplace
- 3 Fireplaces
- Living Room with Fireplace
Kitchen
- Built-In Oven
- Cooktop
- Microwave
- Dishwasher
- Disposal
Flooring
- Wood
- Tile
Bedrooms and Bathrooms
- 4 Bedrooms
Laundry
- Dryer
- Washer
Basement
- Basement Fills Entire Space Under The House
- Natural lighting in basement
Eco-Friendly Details
- Air Exchanger
Outdoor Features
- Deeded Waterfront Access Rights
- Dock Available
- Shared Waterfront
- Deck
Utilities
- Forced Air Heating and Cooling System
- Vented Exhaust Fan
- Well
- Water Softener Leased
- Multiple Phone Lines
Community Details
- Association fees include shared amenities
- Bayshore Treasurer John Association
- Bayshore Subdivision
Listing and Financial Details
- Assessor Parcel Number 651650080
Ownership History
Date
Name
Owned For
Owner Type
Purchase Details
Listed on
Apr 8, 2013
Closed on
Sep 6, 2013
Sold by
Solie Donald W and Solie Lynn M
Bought by
Wilcox Malcolm W
Seller's Agent
Nancy Arneson
Edina Realty, Inc.
List Price
$575,000
Sold Price
$540,000
Premium/Discount to List
-$35,000
-6.09%
Total Days on Market
96
Current Estimated Value
Home Financials for this Owner
Home Financials are based on the most recent Mortgage that was taken out on this home.
Estimated Appreciation
$561,856
Avg. Annual Appreciation
6.16%
Original Mortgage
$300,000
Outstanding Balance
$227,067
Interest Rate
4.38%
Mortgage Type
New Conventional
Estimated Equity
$864,757
Create a Home Valuation Report for This Property
The Home Valuation Report is an in-depth analysis detailing your home's value as well as a comparison with similar homes in the area
Similar Homes in Excelsior, MN
Home Values in the Area
Average Home Value in this Area
Purchase History
| Date | Buyer | Sale Price | Title Company |
|---|---|---|---|
| Wilcox Malcolm W | $540,000 | Stewart Title |
Source: Public Records
Mortgage History
| Date | Status | Borrower | Loan Amount |
|---|---|---|---|
| Open | Wilcox Malcolm W | $300,000 | |
| Previous Owner | Solie Donald W | $100,000 | |
| Previous Owner | Solie Donald W | $550,000 |
Source: Public Records
Property History
| Date | Event | Price | Change | Sq Ft Price |
|---|---|---|---|---|
| 08/15/2013 08/15/13 | Sold | $540,000 | -6.1% | $204 / Sq Ft |
| 07/13/2013 07/13/13 | Pending | -- | -- | -- |
| 04/08/2013 04/08/13 | For Sale | $575,000 | -- | $217 / Sq Ft |
Source: NorthstarMLS
Tax History Compared to Growth
Tax History
| Year | Tax Paid | Tax Assessment Tax Assessment Total Assessment is a certain percentage of the fair market value that is determined by local assessors to be the total taxable value of land and additions on the property. | Land | Improvement |
|---|---|---|---|---|
| 2025 | $10,916 | $898,800 | $375,000 | $523,800 |
| 2024 | $9,824 | $889,000 | $375,000 | $514,000 |
| 2023 | $8,986 | $834,600 | $315,000 | $519,600 |
| 2022 | $8,664 | $775,500 | $300,500 | $475,000 |
| 2021 | $8,176 | $630,100 | $248,100 | $382,000 |
| 2020 | $8,250 | $630,100 | $248,100 | $382,000 |
| 2019 | $7,710 | $581,900 | $230,000 | $351,900 |
| 2018 | $7,364 | $581,900 | $230,000 | $351,900 |
| 2017 | $6,082 | $559,900 | $204,300 | $355,600 |
| 2016 | $7,564 | $568,000 | $0 | $0 |
| 2015 | $6,696 | $553,400 | $0 | $0 |
| 2014 | $6,696 | $477,300 | $0 | $0 |
Source: Public Records
Agents Affiliated with this Home
-
Nancy Arneson

Seller's Agent in 2013
Nancy Arneson
Edina Realty, Inc.
(952) 474-8648
9 in this area
29 Total Sales
Map
Source: NorthstarMLS
MLS Number: NST4352843
APN: 65.1650080
Nearby Homes
- 4750 Baycliffe Dr
- 6420 Thornberry Curve
- 4714 Baycliffe Dr
- 6425 Virginia Dr
- 6480 Hawks Pointe Ln
- 6460 Hawks Pointe Ln
- 5461 Zumbra Cir
- 5435 Yellowstone Trail
- 4680 Palmer Ct
- 780 Virginia Shores Cir
- 745 Virginia Shores Cir
- 780 Saint Moritz
- 27865 Brynmawr Place
- 4590 Sunset Ln
- 4526 Sunset Ln
- 4167 Hallgren Ln
- 6444 Yosemite Ln
- 3941 White Oak Ln
- 3941x White Oak Ln
- 3961 White Oak Ln
- 6360 Maple Ridge Ln
- 6360 6360 Maple Ridge Ln
- 6360 6360 Maple Ridge--
- 6325 6325 Maple Ridge--
- 6350 Baycliffe Dr
- 6350 Baycliffe Rd
- 6340 Maple Ridge Ln
- 6375 Maple Ridge Ln
- 6365 Virginia Dr
- 6363 Baycliffe Rd
- 6363 Baycliffe Dr
- 6363 Baycliffe Dr
- 6330 Maple Ridge Ln
- 6417 Baycliffe Dr
- 6330 Maple Ridge Ln
- 6355 Baycliffe Dr
- 6325 Maple Ridge Ln
- 6325 Maple Ridge Ln
- 6325 Maple Ridge Ln
- 4685 Baycliffe Dr






