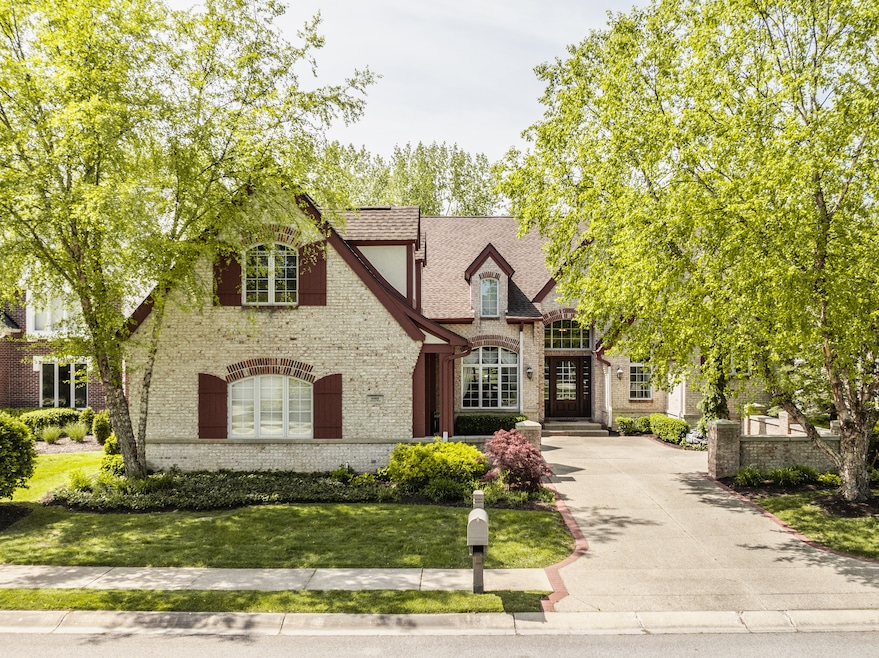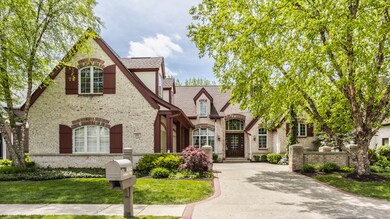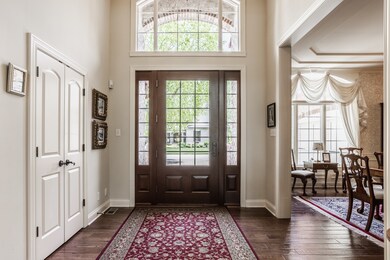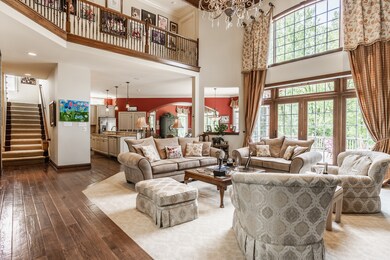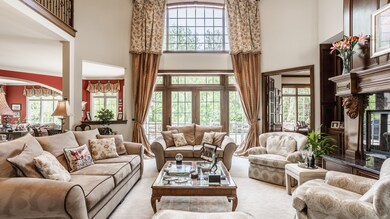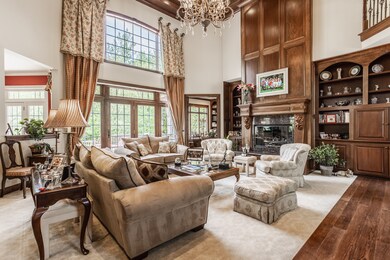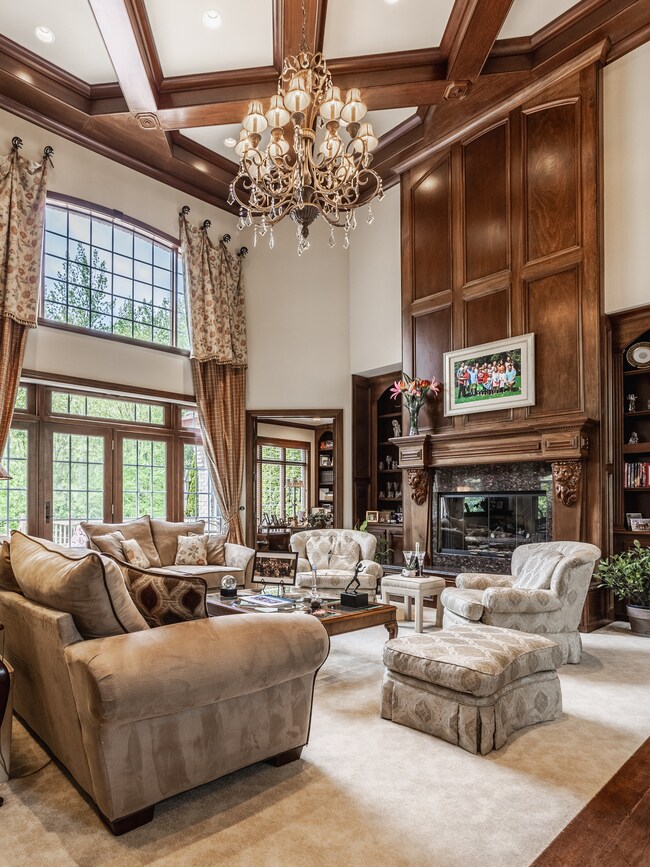
6362 N Oxbow Way Indianapolis, IN 46220
North Central NeighborhoodHighlights
- Gated Community
- Updated Kitchen
- Deck
- North Central High School Rated A-
- Mature Trees
- French Architecture
About This Home
As of August 2024This 4BR/4.5BA stunning, custom built home is situated on a beautiful lot in private Oxbow Estates. As you step inside, you're greeted by an impressive entry and great room with a soaring beamed ceiling and a grand fireplace. Adjacent to both, the spacious dining room sets the stage for intimate dinners or lively gatherings. The heart of the home lies in the well-appointed kitchen, complete with an eat-in area and a cozy sitting room, perfect for morning coffee or casual conversations. There's a dedicated office space that overlooks the expansive deck and backyard. The main floor owner's suite offers a serene retreat with its spacious layout and en-suite bath that includes a walk-in closet, double sinks, and a garden tub with separate shower. Upstairs features 3 more bedrooms, each with access to a full bath and walk-in closets. A large rec/playroom over the three-car garage promises endless entertainment possibilities for kids and adults alike. Pending price was $1,050,000. Upon Buyers inspection, price was reduced $62,500 for deck replacement, some window replacement, and miscellaneous other smaller repairs.
Last Agent to Sell the Property
McNulty Real Estate Services, Brokerage Email: mcnultyre@gmail.com License #RB14030354 Listed on: 05/07/2024
Home Details
Home Type
- Single Family
Est. Annual Taxes
- $14,896
Year Built
- Built in 2003
Lot Details
- 0.36 Acre Lot
- Sprinkler System
- Mature Trees
HOA Fees
- $151 Monthly HOA Fees
Parking
- 3 Car Attached Garage
- Aggregate Flooring
- Garage Door Opener
Home Design
- French Architecture
- Brick Exterior Construction
- Block Foundation
- Cement Siding
Interior Spaces
- 2-Story Property
- Built-in Bookshelves
- Woodwork
- Cathedral Ceiling
- Paddle Fans
- Gas Log Fireplace
- Thermal Windows
- Wood Frame Window
- Entrance Foyer
- Great Room with Fireplace
- Wood Flooring
- Pull Down Stairs to Attic
Kitchen
- Updated Kitchen
- Eat-In Kitchen
- Breakfast Bar
- Double Oven
- Gas Cooktop
- Range Hood
- Microwave
- Dishwasher
- Trash Compactor
- Disposal
Bedrooms and Bathrooms
- 4 Bedrooms
- Walk-In Closet
- Dual Vanity Sinks in Primary Bathroom
Laundry
- Laundry on main level
- Dryer
- Washer
Home Security
- Monitored
- Fire and Smoke Detector
Outdoor Features
- Deck
Schools
- North Central High School
Utilities
- Forced Air Heating System
- Heating System Uses Gas
- Gas Water Heater
Listing and Financial Details
- Tax Lot 46
- Assessor Parcel Number 490336104022000801
- Seller Concessions Not Offered
Community Details
Overview
- Association fees include home owners, entrance private, insurance, maintenance, nature area, management, security, walking trails
- Association Phone (317) 875-5600
- Oxbow Estates Subdivision
- Property managed by Oxbow Estates c/o Assoc Community Association Services of IN
Security
- Gated Community
Ownership History
Purchase Details
Home Financials for this Owner
Home Financials are based on the most recent Mortgage that was taken out on this home.Similar Homes in Indianapolis, IN
Home Values in the Area
Average Home Value in this Area
Purchase History
| Date | Type | Sale Price | Title Company |
|---|---|---|---|
| Warranty Deed | $987,500 | First American Title |
Mortgage History
| Date | Status | Loan Amount | Loan Type |
|---|---|---|---|
| Open | $740,625 | New Conventional | |
| Previous Owner | $200,000 | New Conventional | |
| Previous Owner | $200,000 | Credit Line Revolving | |
| Previous Owner | $370,500 | Unknown | |
| Previous Owner | $345,300 | Unknown |
Property History
| Date | Event | Price | Change | Sq Ft Price |
|---|---|---|---|---|
| 08/22/2024 08/22/24 | Sold | $987,500 | -10.2% | $192 / Sq Ft |
| 07/20/2024 07/20/24 | Pending | -- | -- | -- |
| 07/10/2024 07/10/24 | Price Changed | $1,099,900 | -8.3% | $213 / Sq Ft |
| 06/12/2024 06/12/24 | Price Changed | $1,199,900 | -4.0% | $233 / Sq Ft |
| 05/22/2024 05/22/24 | Price Changed | $1,249,900 | -10.7% | $242 / Sq Ft |
| 05/07/2024 05/07/24 | For Sale | $1,399,900 | -- | $272 / Sq Ft |
Tax History Compared to Growth
Tax History
| Year | Tax Paid | Tax Assessment Tax Assessment Total Assessment is a certain percentage of the fair market value that is determined by local assessors to be the total taxable value of land and additions on the property. | Land | Improvement |
|---|---|---|---|---|
| 2024 | $16,735 | $1,466,600 | $104,300 | $1,362,300 |
| 2023 | $16,735 | $1,342,500 | $104,300 | $1,238,200 |
| 2022 | $15,055 | $1,342,500 | $104,300 | $1,238,200 |
| 2021 | $9,749 | $804,100 | $94,900 | $709,200 |
| 2020 | $9,789 | $804,100 | $94,900 | $709,200 |
| 2019 | $10,162 | $815,800 | $94,900 | $720,900 |
| 2018 | $10,347 | $821,900 | $94,900 | $727,000 |
| 2017 | $9,033 | $825,300 | $94,900 | $730,400 |
| 2016 | $8,552 | $802,700 | $94,900 | $707,800 |
| 2014 | $8,683 | $790,900 | $94,900 | $696,000 |
| 2013 | $7,763 | $694,300 | $94,900 | $599,400 |
Agents Affiliated with this Home
-
Tom McNulty

Seller's Agent in 2024
Tom McNulty
McNulty Real Estate Services,
(317) 507-0688
5 in this area
148 Total Sales
-
Jessica Reynolds
J
Buyer's Agent in 2024
Jessica Reynolds
The Agency Indy
(317) 538-3180
1 in this area
67 Total Sales
Map
Source: MIBOR Broker Listing Cooperative®
MLS Number: 21977688
APN: 49-03-36-104-022.000-801
- 6595 Reserve Dr
- 6560 Dawson Lake Dr
- 1074 Reserve Way
- 1064 Reserve Way
- 920 E 62nd St Unit M7
- 6170 Winthrop Ave
- 6348 Kingsley Dr
- 6157 Winthrop Ave
- 952 Junction Place
- 6186 Ralston Ave
- 6665 Boxcar Place
- 6125 Winthrop Ave
- 6045 Haverford Ave
- 1008 E 61st St
- 6167 Carrollton Ave
- 1802 E 66th St
- 6307 Broadway St
- 6639 N College Ave
- 6180 Crittenden Ave
- 6760 Spirit Lake Dr Unit 201
