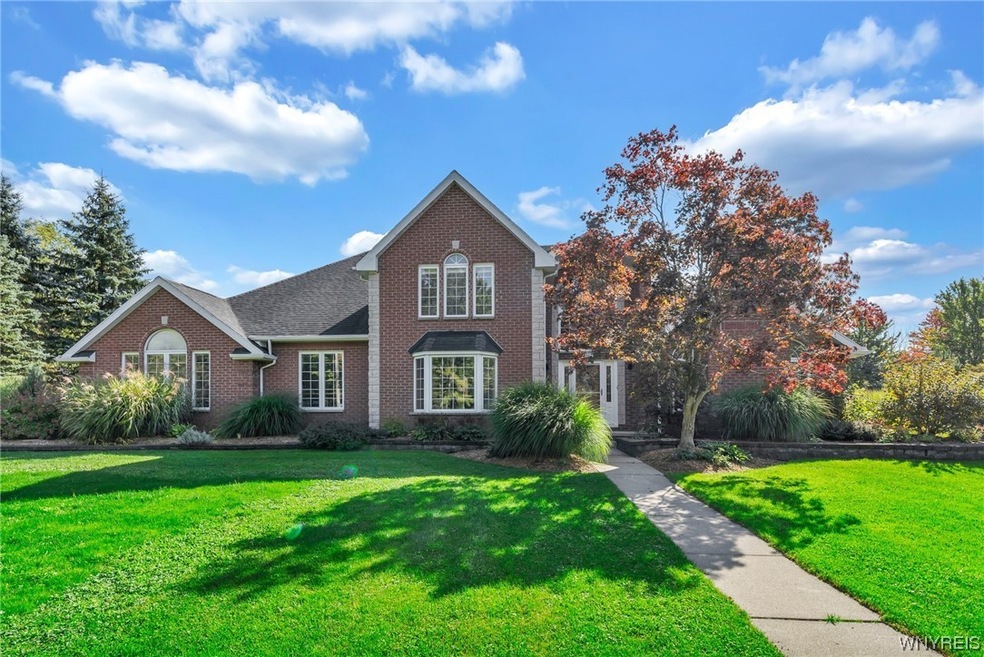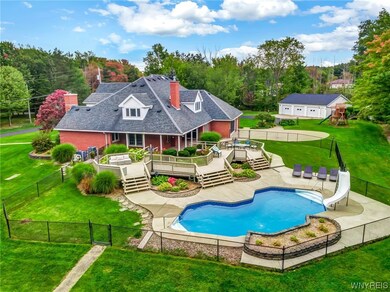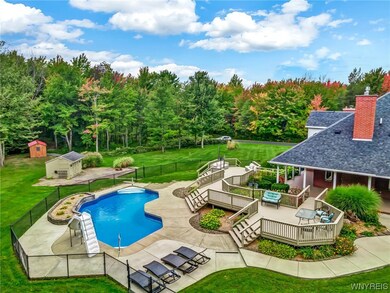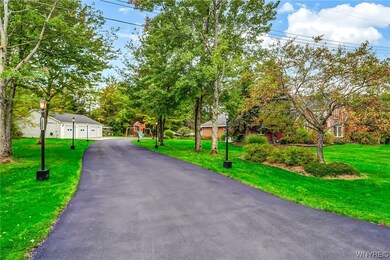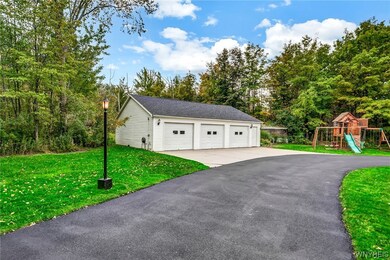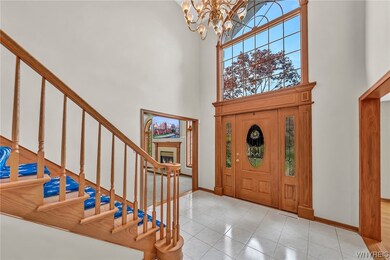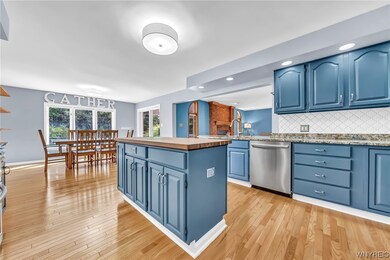
6362 Scherff Rd Orchard Park, NY 14127
Highlights
- Private Pool
- Primary Bedroom Suite
- Colonial Architecture
- Ellicott Road Elementary School Rated A
- 3.13 Acre Lot
- Deck
About This Home
As of January 2024VR Pricing- Seller will consider offers between $700,000-$800,000! *OPEN HOUSE SATURDAY 10/28 FROM 1-3PM* Stunning 4 or 5 Bedroom, 2.5 Bath brick home loaded with amenities is situated on a sprawling and PRIVATE 3+ acre lot! Spacious eat-in kitchen with stainless steel appliances, granite counters, center island, abundant storage and gleaming hardwood flooring that flows into the living room with gas fireplace. French doors lead to Family room with plenty of natural light and cozy gas fireplace. Huge formal dining room for holiday gatherings. Expansive first floor ensuite with generous sized bedroom, walk-in closet and bathroom with stand up shower, jetted tub, dual sinks and vanity space. 3 large bedrooms on 2nd floor with walk-in closets, full bath and walk-in attic that could be finished! Relax and enjoy the resort-like backyard on the covered porch or deck surrounding the heated inground pool with water fountains. Massive full/finished basement with bilco doors. 1st floor office could be 5th bedroom! Generous room sizes. Att 3 car garage plus an EXTRA 3 car heated garage for the car enthusiast! Additional waterfront acreage available for purchase bordering Chestnut Ridge Park!
Last Agent to Sell the Property
Listing by Keller Williams Realty WNY Brokerage Phone: 716-984-7891 License #40MA0982275 Listed on: 09/28/2023

Last Buyer's Agent
Listing by Keller Williams Realty Lancaster License #10401271191

Home Details
Home Type
- Single Family
Est. Annual Taxes
- $15,590
Year Built
- Built in 1993
Lot Details
- 3.13 Acre Lot
- Lot Dimensions are 178x779
- Property fronts a private road
- Property is Fully Fenced
- Rectangular Lot
- Private Yard
Parking
- 6 Car Attached Garage
- Parking Storage or Cabinetry
- Garage Door Opener
- Driveway
Home Design
- Colonial Architecture
- Brick Exterior Construction
- Poured Concrete
- Vinyl Siding
Interior Spaces
- 3,894 Sq Ft Home
- 2-Story Property
- Woodwork
- Cathedral Ceiling
- Ceiling Fan
- 3 Fireplaces
- Sliding Doors
- Entrance Foyer
- Separate Formal Living Room
- Formal Dining Room
- Home Office
Kitchen
- Eat-In Kitchen
- Breakfast Bar
- Oven
- Free-Standing Range
- Dishwasher
- Granite Countertops
Flooring
- Wood
- Tile
Bedrooms and Bathrooms
- 4 Bedrooms | 1 Primary Bedroom on Main
- Primary Bedroom Suite
Laundry
- Laundry on main level
- Dryer
- Washer
Partially Finished Basement
- Basement Fills Entire Space Under The House
- Walk-Up Access
- Exterior Basement Entry
- Sump Pump
Outdoor Features
- Private Pool
- Deck
- Open Patio
- Porch
Schools
- Orchard Park Middle School
- Orchard Park High School
Utilities
- Forced Air Heating and Cooling System
- Heating System Uses Gas
- Gas Water Heater
- Septic Tank
- Cable TV Available
Listing and Financial Details
- Tax Lot 20
- Assessor Parcel Number 146089-198-010-0001-020-200
Ownership History
Purchase Details
Home Financials for this Owner
Home Financials are based on the most recent Mortgage that was taken out on this home.Purchase Details
Purchase Details
Home Financials for this Owner
Home Financials are based on the most recent Mortgage that was taken out on this home.Purchase Details
Purchase Details
Home Financials for this Owner
Home Financials are based on the most recent Mortgage that was taken out on this home.Purchase Details
Similar Homes in Orchard Park, NY
Home Values in the Area
Average Home Value in this Area
Purchase History
| Date | Type | Sale Price | Title Company |
|---|---|---|---|
| Warranty Deed | $710,000 | None Available | |
| Warranty Deed | $710,000 | None Available | |
| Interfamily Deed Transfer | -- | None Available | |
| Interfamily Deed Transfer | -- | None Available | |
| Deed | $497,000 | None Available | |
| Deed | $497,000 | None Available | |
| Interfamily Deed Transfer | -- | None Available | |
| Interfamily Deed Transfer | -- | None Available | |
| Deed | $440,000 | Brandon Piasecki | |
| Deed | $440,000 | Brandon Piasecki | |
| Interfamily Deed Transfer | -- | -- | |
| Interfamily Deed Transfer | -- | -- |
Mortgage History
| Date | Status | Loan Amount | Loan Type |
|---|---|---|---|
| Open | $568,000 | New Conventional | |
| Closed | $568,000 | New Conventional | |
| Previous Owner | $6,280 | New Conventional | |
| Previous Owner | $397,600 | New Conventional | |
| Previous Owner | $111,343 | New Conventional | |
| Previous Owner | $25,700 | Credit Line Revolving | |
| Previous Owner | $133,000 | Credit Line Revolving | |
| Previous Owner | $32,500 | Credit Line Revolving | |
| Previous Owner | $102,500 | Credit Line Revolving | |
| Previous Owner | $66,000 | Credit Line Revolving | |
| Previous Owner | $330,000 | Purchase Money Mortgage |
Property History
| Date | Event | Price | Change | Sq Ft Price |
|---|---|---|---|---|
| 01/10/2024 01/10/24 | Sold | $710,000 | +1.4% | $182 / Sq Ft |
| 11/20/2023 11/20/23 | Pending | -- | -- | -- |
| 10/19/2023 10/19/23 | Price Changed | $700,000 | -6.7% | $180 / Sq Ft |
| 09/28/2023 09/28/23 | For Sale | $750,000 | +50.9% | $193 / Sq Ft |
| 07/05/2016 07/05/16 | Sold | $497,000 | -7.8% | $128 / Sq Ft |
| 07/05/2016 07/05/16 | Pending | -- | -- | -- |
| 10/15/2015 10/15/15 | For Sale | $539,000 | -- | $138 / Sq Ft |
Tax History Compared to Growth
Tax History
| Year | Tax Paid | Tax Assessment Tax Assessment Total Assessment is a certain percentage of the fair market value that is determined by local assessors to be the total taxable value of land and additions on the property. | Land | Improvement |
|---|---|---|---|---|
| 2024 | -- | $261,800 | $9,900 | $251,900 |
| 2023 | $15,638 | $261,800 | $9,900 | $251,900 |
| 2022 | $15,548 | $261,800 | $9,900 | $251,900 |
| 2021 | $15,703 | $261,800 | $9,900 | $251,900 |
| 2020 | $15,222 | $261,800 | $9,900 | $251,900 |
| 2019 | $13,151 | $261,800 | $9,900 | $251,900 |
| 2018 | $14,642 | $261,800 | $9,900 | $251,900 |
| 2017 | $4,834 | $261,800 | $9,900 | $251,900 |
| 2016 | $13,217 | $261,800 | $9,900 | $251,900 |
| 2015 | -- | $261,800 | $9,900 | $251,900 |
| 2014 | -- | $261,800 | $9,900 | $251,900 |
Agents Affiliated with this Home
-

Seller's Agent in 2024
Jennifer Manz
Keller Williams Realty WNY
(716) 984-7891
2 in this area
231 Total Sales
-

Buyer's Agent in 2024
Melissa Liberatore
Keller Williams Realty Lancaster
(716) 474-1497
46 in this area
266 Total Sales
-

Seller's Agent in 2016
Susan Mecca
WNY Metro Roberts Realty
(716) 407-0373
1 in this area
225 Total Sales
-

Buyer's Agent in 2016
Matthew Mattucci
WNY Metro Roberts Realty
(716) 510-6507
14 Total Sales
Map
Source: Western New York Real Estate Information Services (WNYREIS)
MLS Number: B1500914
APN: 146089-198-010-0001-020-200
- 6194 Chestnut Ridge Rd
- 39 Wildwood Ln
- 6731 Chestnut Ridge Rd
- 7521 Behm Rd
- 6741 Cole Rd
- 16 Woodstream Trail
- 6401 Boston Ridge Rd
- V/L Boston Ridge Rd
- 0 Ellicott Rd Unit B1595414
- 51 Hillsboro Dr
- 53 Hillsboro Dr
- 100 Squire Dr
- 5301 Chestnut Ridge Rd Unit G
- 5293 Chestnut Ridge Rd Unit E
- 57 Middlebury Rd
- 55 Curley Dr
- 15 Soldier Wood Cir
- 30 Curley Dr
- VL Milestrip
- VL Southwestern Blvd
