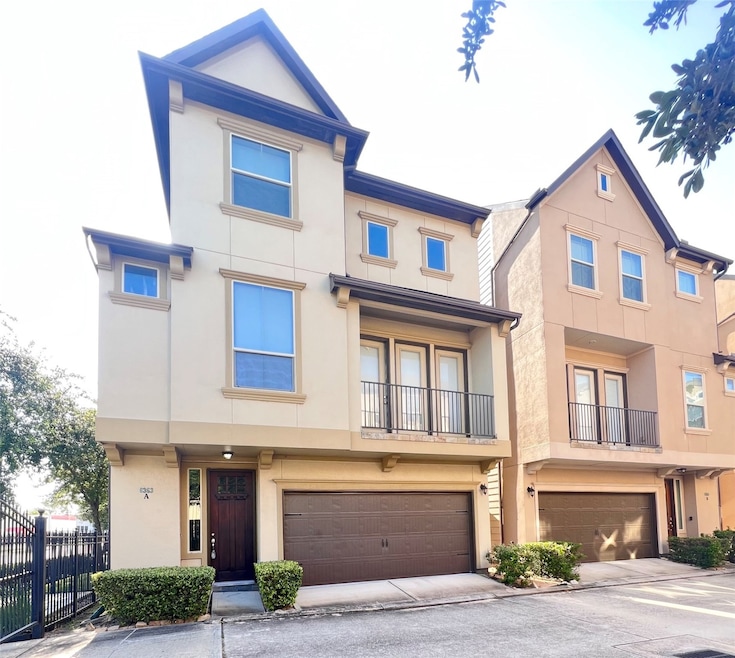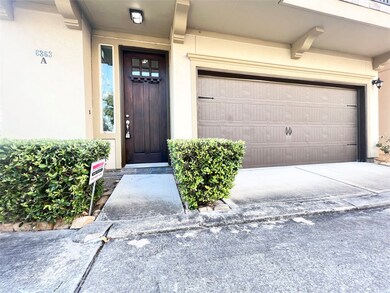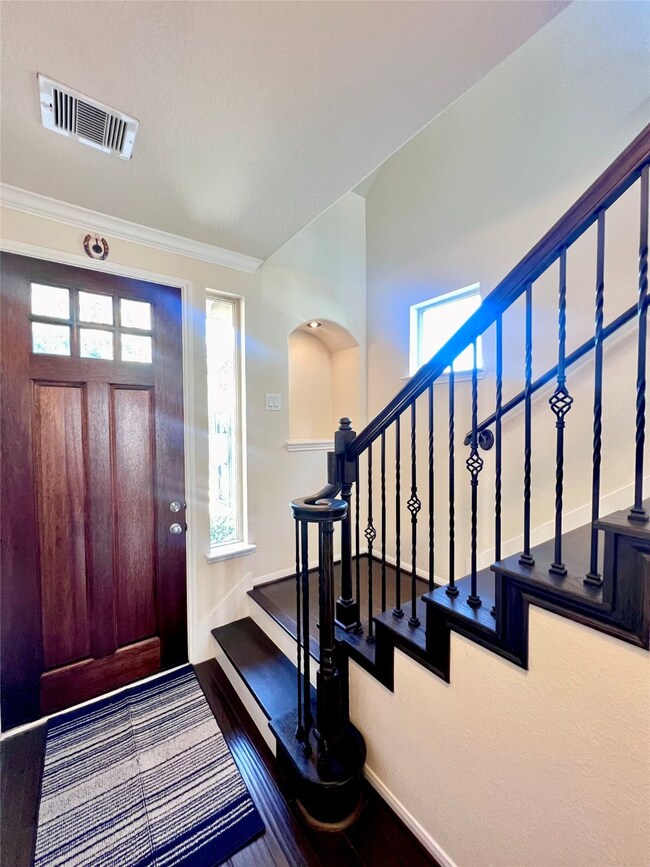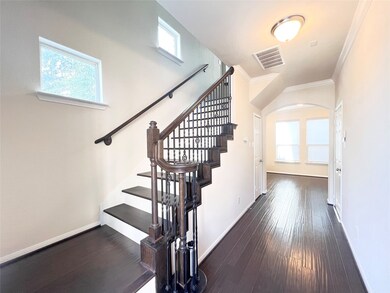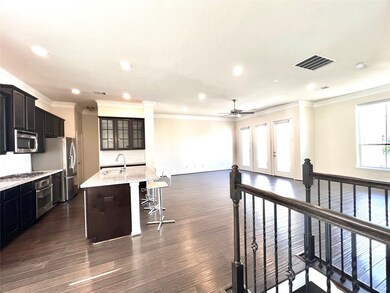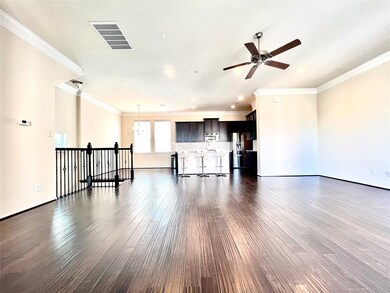6363 Fairdale Ln Unit A Houston, TX 77057
Mid West NeighborhoodHighlights
- Traditional Architecture
- Granite Countertops
- 2 Car Attached Garage
- High Ceiling
- Balcony
- Double Vanity
About This Home
Pristine home in Fairdale Oaks in gated community ideally located near World Class Galleria Mall, fine cousins & restaurants, grocery stores easy access to Hwy 69/610/I-10/Westpark Toll. 3-story home light & bright with high ceilings and laminate wood floor, 2nd floor open living features hardwoods, crown molding, recessed lighting, surround sound. Spacious updated kitchen features butler’s pantry, granite counters, designer tile backsplash, 42" cabinets, updated hardware/fixtures, gas cooktop, Stainless appliances & dining area. Large primary suite boast of natural light, fresh paint, crown molding & large walk-in closet w/custom shelving. Ensuite primary bath features fresh paint, linen closet, private powder room, jetted tub, separate shower & dual vanity. 1st floor bedroom w/ private bath, great for home office or workout room. All rooms w/ private bath & gracious closet space. Exterior features private backyard space, great for kids to play or entertaining.
Home Details
Home Type
- Single Family
Est. Annual Taxes
- $5,201
Year Built
- Built in 2014
Lot Details
- 2,309 Sq Ft Lot
- West Facing Home
- Property is Fully Fenced
Parking
- 2 Car Attached Garage
- Garage Door Opener
Home Design
- Traditional Architecture
Interior Spaces
- 1,944 Sq Ft Home
- 3-Story Property
- High Ceiling
- Ceiling Fan
- Insulated Doors
- Combination Dining and Living Room
- Utility Room
- Security Gate
Kitchen
- Breakfast Bar
- Gas Oven
- Gas Range
- Microwave
- Dishwasher
- Granite Countertops
- Disposal
Flooring
- Laminate
- Tile
Bedrooms and Bathrooms
- 3 Bedrooms
- Double Vanity
Laundry
- Dryer
- Washer
Eco-Friendly Details
- Energy-Efficient Windows with Low Emissivity
- Energy-Efficient Doors
Outdoor Features
- Balcony
Schools
- Pilgrim Academy Elementary School
- Tanglewood Middle School
- Wisdom High School
Utilities
- Central Heating and Cooling System
- Heating System Uses Gas
- Municipal Trash
Listing and Financial Details
- Property Available on 7/11/25
- Long Term Lease
Community Details
Overview
- Fairdale Place Reserve Subdivision
Pet Policy
- Call for details about the types of pets allowed
- Pet Deposit Required
Map
Source: Houston Association of REALTORS®
MLS Number: 62280273
APN: 1297050020012
- 2936 El Fenice Ln
- 2933 El Fenice Ln
- 2931 El Fenice Ln
- 2939 El Fenice Ln
- 3125 Fairdale Oaks E
- 3022 E Park at Fairdale
- 3006 E Park at Fairdale
- 2824 Briarhurst Dr Unit 13
- 2824 Briarhurst Dr Unit 29
- 2824 Briarhurst Dr Unit 10
- 2824 Briarhurst Dr Unit 30
- 2824 Briarhurst Dr
- 2824 Briarhurst Dr Unit 12
- 2824 Briarhurst Dr Unit 24
- 2822 Briarhurst Dr Unit 61
- 2842 Briarhurst Park
- 2744 Briarhurst Dr Unit 33
- 2744 Briarhurst Dr Unit 38
- 2744 Briarhurst Dr Unit 49
- 2827 Briarhurst Park
- 3101 Fairdale Oaks E
- 2936 El Fenice Ln
- 3125 Fairdale Oaks E
- 6353 Richmond Ave Unit 120
- 6353 Richmond Ave Unit 111
- 3001 Hillcroft St Unit G1210
- 3001 Hillcroft St Unit G1109
- 3001 Hillcroft St Unit G0307
- 6259 Westheimer Rd Unit 843
- 6259 Westheimer Rd Unit 842
- 6259 Westheimer Rd Unit 839
- 6259 Westheimer Rd Unit 838
- 6259 Westheimer Rd Unit 837
- 6259 Westheimer Rd Unit 836
- 6259 Westheimer Rd Unit 835
- 6259 Westheimer Rd Unit 831
- 6259 Westheimer Rd Unit 814
- 6259 Westheimer Rd Unit 807
- 6259 Westheimer Rd Unit 806
- 6259 Westheimer Rd Unit 587
