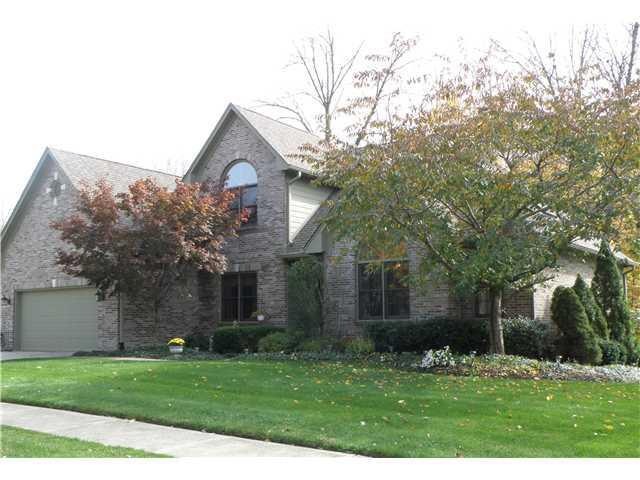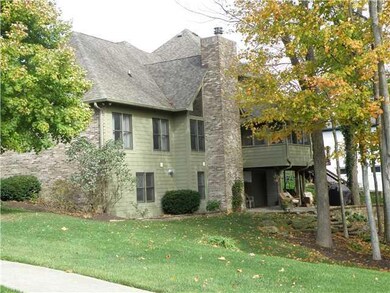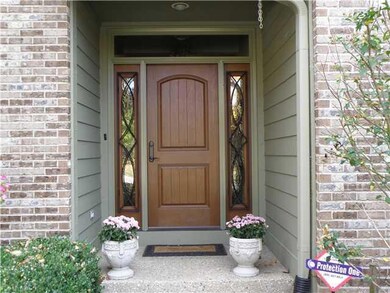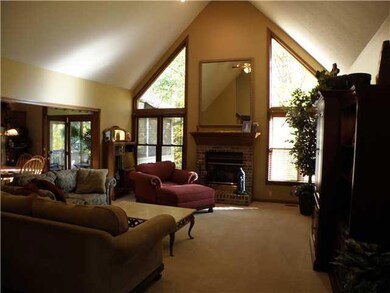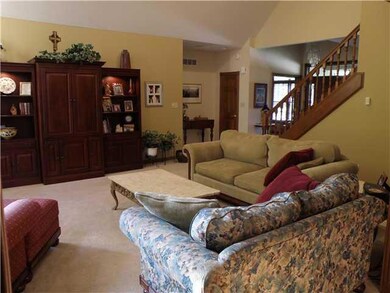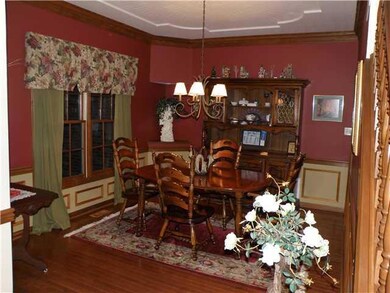
6363 Harmonridge Ct Indianapolis, IN 46278
Traders Point NeighborhoodHighlights
- Multiple Garages
- 1.8 Acre Lot
- Contemporary Architecture
- Updated Kitchen
- Mature Trees
- Great Room with Fireplace
About This Home
As of April 20121.8 ACRES ROLL DOWN HILL BEHIND THIS BEAUTIFULLY MAINTAINED 5BDRM HOME W/FULL WALKOUT BSMT-WALK THRU ELEGANT FRONT DR PAST DEN & DR INTO SPACIOUS VAULTED GRT RM. MAIN MASTER W/NEWLY DESIGNED TUB & SEPARATE SHOWER WHERE SUNSHINE FILLS THE RM THRU LARGE SKYLITE. KITCHEN FEATURES WRAP AROUND CABINETRY W/CENTER COOKS ISLAND, EVEN HAS A PLANNING DESK. NEW STAINLESS FRIDGE & DISHWASHER! SCREENED PORCH-DECK & LOWER LVL GARAGE/STORAGE/WORKSHOP-NEW ROOF,SIDING, HVAC & FRESH PAINT! AMAZING!
Last Agent to Sell the Property
Keller Williams Indy Brokerage Email: NancyShelton-Wms@kw.com License #RB14041784 Listed on: 10/21/2011

Last Buyer's Agent
Deborah Morris
F.C. Tucker Company
Home Details
Home Type
- Single Family
Est. Annual Taxes
- $4,120
Year Built
- Built in 1993
Lot Details
- 1.8 Acre Lot
- Corner Lot
- Mature Trees
- Wooded Lot
HOA Fees
- $98 Monthly HOA Fees
Parking
- 2 Car Attached Garage
- Multiple Garages
- Workshop in Garage
Home Design
- Contemporary Architecture
- Brick Exterior Construction
- Block Foundation
- Cement Siding
Interior Spaces
- 2-Story Property
- Wet Bar
- Woodwork
- Tray Ceiling
- Vaulted Ceiling
- Paddle Fans
- Two Way Fireplace
- Gas Log Fireplace
- Wood Frame Window
- Window Screens
- Great Room with Fireplace
- 2 Fireplaces
- Washer
Kitchen
- Updated Kitchen
- Electric Oven
- Electric Cooktop
- Microwave
- Dishwasher
- Disposal
Bedrooms and Bathrooms
- 5 Bedrooms
- Primary Bedroom on Main
- Walk-In Closet
Finished Basement
- Sump Pump
- Fireplace in Basement
- Laundry in Basement
Home Security
- Radon Detector
- Fire and Smoke Detector
Outdoor Features
- Balcony
- Screened Patio
- Fire Pit
Utilities
- Humidifier
- Forced Air Heating System
- Heating System Uses Gas
- Gas Water Heater
Listing and Financial Details
- Legal Lot and Block 67 / 4
- Assessor Parcel Number 490414105021000600
Community Details
Overview
- Association fees include home owners, clubhouse, insurance, maintenance, parkplayground, tennis court(s)
- Worthington At West 86Th Subdivision
Recreation
- Tennis Courts
- Community Pool
Ownership History
Purchase Details
Home Financials for this Owner
Home Financials are based on the most recent Mortgage that was taken out on this home.Similar Homes in Indianapolis, IN
Home Values in the Area
Average Home Value in this Area
Purchase History
| Date | Type | Sale Price | Title Company |
|---|---|---|---|
| Warranty Deed | -- | None Available |
Mortgage History
| Date | Status | Loan Amount | Loan Type |
|---|---|---|---|
| Open | $50,000 | Credit Line Revolving | |
| Open | $292,000 | New Conventional | |
| Closed | $356,250 | New Conventional | |
| Previous Owner | $247,500 | New Conventional | |
| Previous Owner | $266,000 | Unknown |
Property History
| Date | Event | Price | Change | Sq Ft Price |
|---|---|---|---|---|
| 04/12/2012 04/12/12 | Sold | $375,000 | 0.0% | $144 / Sq Ft |
| 02/20/2012 02/20/12 | Pending | -- | -- | -- |
| 10/21/2011 10/21/11 | For Sale | $375,000 | -- | $144 / Sq Ft |
Tax History Compared to Growth
Tax History
| Year | Tax Paid | Tax Assessment Tax Assessment Total Assessment is a certain percentage of the fair market value that is determined by local assessors to be the total taxable value of land and additions on the property. | Land | Improvement |
|---|---|---|---|---|
| 2024 | $5,353 | $599,100 | $117,400 | $481,700 |
| 2023 | $5,353 | $493,000 | $117,400 | $375,600 |
| 2022 | $5,147 | $493,000 | $117,400 | $375,600 |
| 2021 | $4,404 | $404,500 | $79,700 | $324,800 |
| 2020 | $4,292 | $393,600 | $79,700 | $313,900 |
| 2019 | $4,203 | $385,400 | $79,700 | $305,700 |
| 2018 | $4,239 | $388,700 | $79,700 | $309,000 |
| 2017 | $4,093 | $374,300 | $79,700 | $294,600 |
| 2016 | $3,837 | $349,000 | $79,700 | $269,300 |
| 2014 | $3,581 | $336,500 | $79,700 | $256,800 |
| 2013 | $3,617 | $336,500 | $79,700 | $256,800 |
Agents Affiliated with this Home
-
Nancy Shelton-Williams

Seller's Agent in 2012
Nancy Shelton-Williams
Keller Williams Indy
(317) 997-2631
26 Total Sales
-
D
Buyer's Agent in 2012
Deborah Morris
F.C. Tucker Company
Map
Source: MIBOR Broker Listing Cooperative®
MLS Number: 21146970
APN: 49-04-14-105-021.000-600
- 6362 Harmonridge Ct
- 8723 Bergeson Dr
- 8804 Waterside Dr
- 6640 Greenridge Dr
- 310 W Main St
- TBD School View Dr
- 5520 Rock Hampton Ct
- 9601 Irishmans Run Ln
- 7971 Conarroe Rd
- 9399 Irishmans Run Ln
- 9468 Sullivan Place
- 9387 Sullivan Place
- 7931 W 86th St
- 8703 Gordonshire Dr
- 9312 Sullivan Place
- 7716 Traders Hollow Ln
- 725 Sugarbush Dr
- 6814 S Ford Rd
- 6519 Rothchild Blvd
- 10483 St Anne Dr
