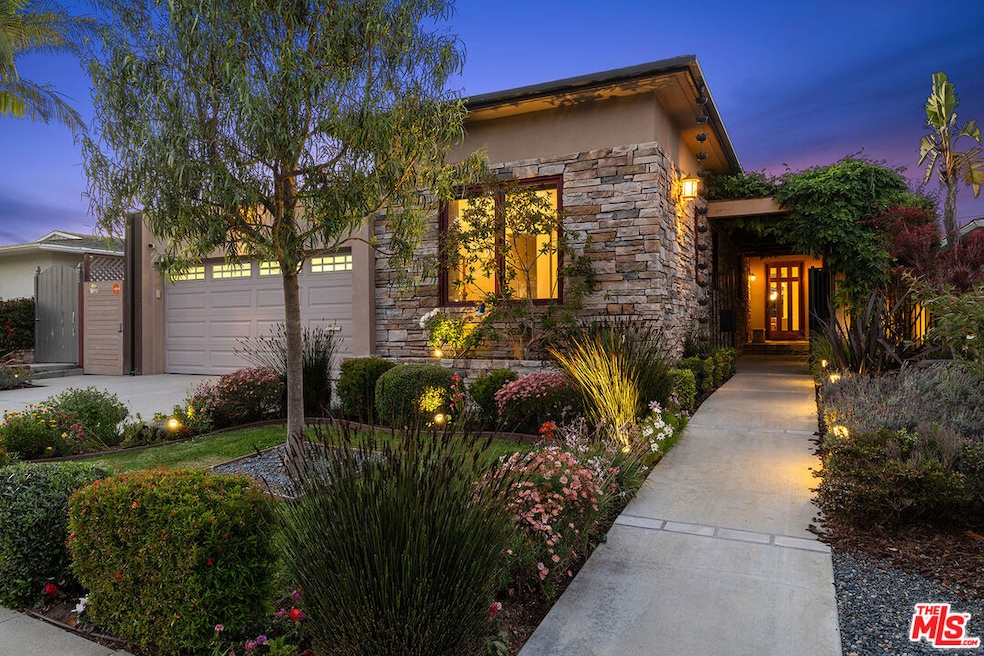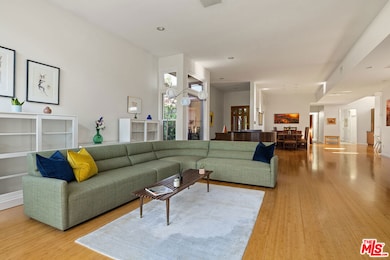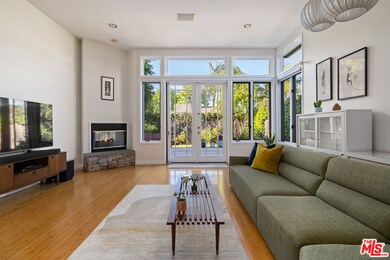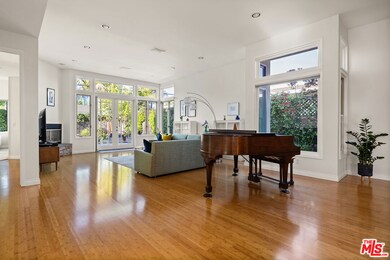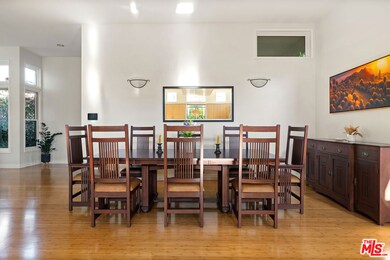
6363 Nancy St Los Angeles, CA 90045
Westchester NeighborhoodHighlights
- Solar Power System
- Contemporary Architecture
- Bamboo Flooring
- Open Floorplan
- Two Way Fireplace
- High Ceiling
About This Home
As of June 2025Multiple offers received - PLEASE SUBMIT BEST AND FINAL OFFERS BY THURSDAY 5/22 AT 3 PM. Email listing agent for offer guidelines. Perfectly situated on a quiet street in North Kentwood, this bright and airy single story home expertly blends modern luxury with thoughtful design and timeless charm. The colorfully landscaped front garden and a wisteria-draped pergola leads to the entrance of this uniquely designed 2,945 sq ft architectural home with an open floor plan and extensive natural light. The main living areas feature 11 foot ceilings throughout, bamboo floors, and multiple clerestory windows (43 windows total). The entertainer's kitchen boasts a large island with a built-in breakfast table, Thermador double ovens, Thermador 5 gas burner stove-top, Sub-Zero refrigerator/freezer, Asko Dishwasher, and an abundance of storage. There are three bedrooms, each with its own full en-suite bathroom, an additional powder room, and an office with 2 built-in workstations and ample storage & shelving. For additional convenience there is also a separate laundry room with pantry & utility closet. The spacious primary bedroom has a seating area, a double-sided fireplace, and two large walk-in closets. In the private backyard you'll find multiple entertaining areas with built-in bench seating, a gas-powered fire pit, a mature lemon tree, native plants, grassy areas, and a freestanding garden shed. Other highlights include a 2 zone HVAC system, owned solar panels and a 6-circuit battery backup, a 3-car garage with level 2 charger & storage throughout, copper rain gutters & rain chain, a Moen home leak detection system, and close proximity to beaches, dining, shopping, LMU, LAX, and top-rated schools. Furniture can be included in the sale.
Home Details
Home Type
- Single Family
Est. Annual Taxes
- $22,145
Year Built
- Built in 2002 | Remodeled
Lot Details
- 7,000 Sq Ft Lot
- Lot Dimensions are 50x140
- Gated Home
- Wood Fence
- Drip System Landscaping
- Level Lot
- Sprinklers Throughout Yard
- Lawn
- Back and Front Yard
- Property is zoned LAR1
HOA Fees
- $3 Monthly HOA Fees
Parking
- 2 Open Parking Spaces
- 3 Car Garage
- Driveway
Home Design
- Contemporary Architecture
- Composition Roof
- Stucco
Interior Spaces
- 2,964 Sq Ft Home
- 1-Story Property
- Open Floorplan
- Central Vacuum
- Built-In Features
- High Ceiling
- Ceiling Fan
- Recessed Lighting
- Two Way Fireplace
- Gas Fireplace
- Double Pane Windows
- Living Room with Fireplace
- Dining Room
- Home Office
Kitchen
- Breakfast Area or Nook
- Gas Oven
- Gas Cooktop
- Dishwasher
- Kitchen Island
- Granite Countertops
- Disposal
Flooring
- Bamboo
- Carpet
Bedrooms and Bathrooms
- 3 Bedrooms
- Walk-In Closet
- Remodeled Bathroom
- Double Vanity
- Bathtub with Shower
Laundry
- Laundry Room
- Dryer
- Washer
Home Security
- Alarm System
- Security Lights
- Carbon Monoxide Detectors
- Fire and Smoke Detector
- Fire Sprinkler System
Eco-Friendly Details
- Solar Power System
Outdoor Features
- Open Patio
- Fire Pit
- Shed
- Rain Gutters
Utilities
- Zoned Heating and Cooling
- Property is located within a water district
- Tankless Water Heater
Listing and Financial Details
- Assessor Parcel Number 4110-012-018
Ownership History
Purchase Details
Purchase Details
Home Financials for this Owner
Home Financials are based on the most recent Mortgage that was taken out on this home.Purchase Details
Home Financials for this Owner
Home Financials are based on the most recent Mortgage that was taken out on this home.Similar Homes in the area
Home Values in the Area
Average Home Value in this Area
Purchase History
| Date | Type | Sale Price | Title Company |
|---|---|---|---|
| Quit Claim Deed | -- | -- | |
| Grant Deed | $1,660,000 | Old Republic Title Company | |
| Grant Deed | $430,000 | Fidelity National Title Co |
Mortgage History
| Date | Status | Loan Amount | Loan Type |
|---|---|---|---|
| Open | $250,000 | Credit Line Revolving | |
| Previous Owner | $730,000 | New Conventional | |
| Previous Owner | $150,000 | Unknown | |
| Previous Owner | $100,000 | Credit Line Revolving |
Property History
| Date | Event | Price | Change | Sq Ft Price |
|---|---|---|---|---|
| 06/30/2025 06/30/25 | Sold | $2,735,000 | +14.2% | $923 / Sq Ft |
| 05/22/2025 05/22/25 | Pending | -- | -- | -- |
| 05/15/2025 05/15/25 | For Sale | $2,395,000 | +44.3% | $808 / Sq Ft |
| 04/30/2019 04/30/19 | Sold | $1,660,000 | -2.3% | $560 / Sq Ft |
| 03/27/2019 03/27/19 | Pending | -- | -- | -- |
| 03/15/2019 03/15/19 | For Sale | $1,699,000 | -- | $573 / Sq Ft |
Tax History Compared to Growth
Tax History
| Year | Tax Paid | Tax Assessment Tax Assessment Total Assessment is a certain percentage of the fair market value that is determined by local assessors to be the total taxable value of land and additions on the property. | Land | Improvement |
|---|---|---|---|---|
| 2024 | $22,145 | $1,815,448 | $1,229,693 | $585,755 |
| 2023 | $21,717 | $1,779,852 | $1,205,582 | $574,270 |
| 2022 | $20,707 | $1,744,954 | $1,181,944 | $563,010 |
| 2021 | $20,448 | $1,710,740 | $1,158,769 | $551,971 |
| 2020 | $20,742 | $1,693,200 | $1,146,888 | $546,312 |
| 2019 | $12,075 | $999,356 | $519,335 | $480,021 |
| 2018 | $11,949 | $979,761 | $509,152 | $470,609 |
| 2016 | $11,410 | $941,718 | $489,382 | $452,336 |
| 2015 | $11,243 | $927,574 | $482,032 | $445,542 |
| 2014 | $11,281 | $909,405 | $472,590 | $436,815 |
Agents Affiliated with this Home
-
Austen Lee

Seller's Agent in 2025
Austen Lee
Backbeat Homes
(310) 721-3595
1 in this area
29 Total Sales
-
Brian Christie

Buyer's Agent in 2025
Brian Christie
Estate Properties
(310) 701-0416
5 in this area
58 Total Sales
-
Brad Kesner

Seller's Agent in 2019
Brad Kesner
Wilshire Advisory Group, Inc
(310) 202-9008
31 Total Sales
-
Scott Gorelick

Buyer's Agent in 2019
Scott Gorelick
The Agency
(424) 313-4395
3 in this area
25 Total Sales
Map
Source: The MLS
MLS Number: 25538207
APN: 4110-012-018
- 7401 El Manor Ave
- 6882 Arizona Ave
- 7132 Kentwood Ave
- 7404 Kentwood Ave
- 7449 Kentwood Ave
- 6615 Kentwood Bluffs Dr
- 7403 S Sepulveda Blvd Unit 108
- 7609 Alverstone Ave
- 6537 Hedding St
- 7701 Hosford Ave
- 6129 W 76th St
- 6399 W 80th St
- 6058 W 76th St
- 8004 El Manor Ave
- 5875 Doverwood Dr Unit 309
- 7831 Beland Ave
- 7614 Truxton Ave
- 5870 Green Valley Cir Unit 213
- 5870 Green Valley Cir Unit 211
- 5870 Green Valley Cir Unit 130
