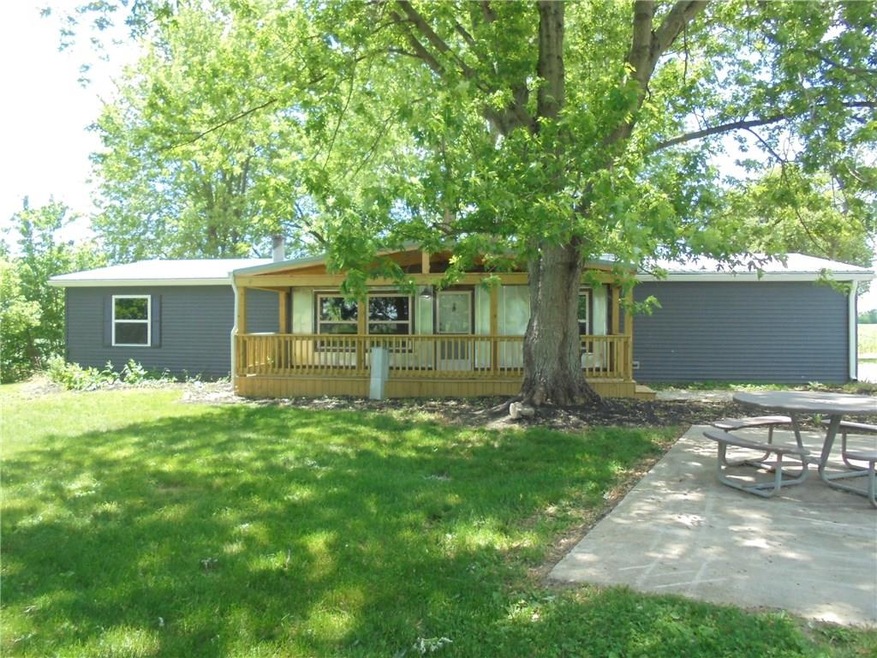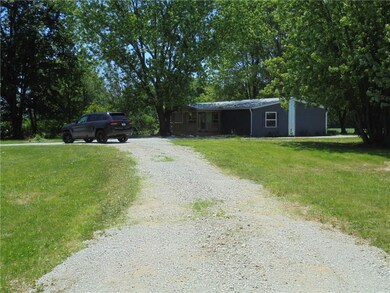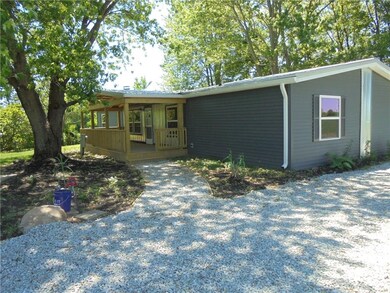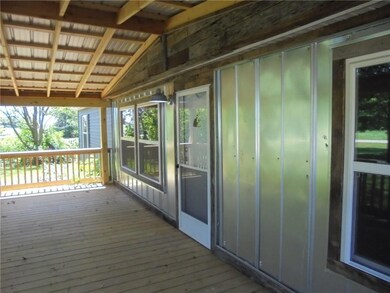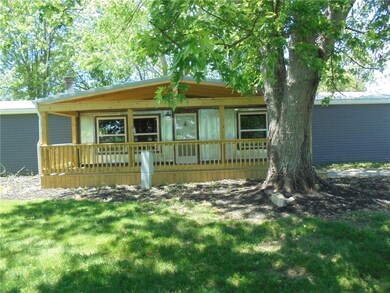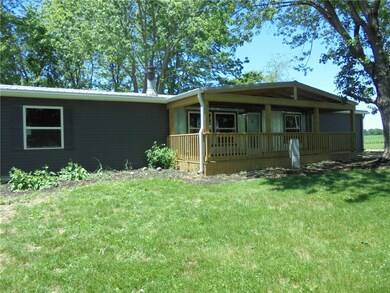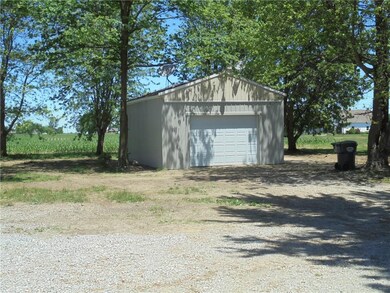
6363 S 1000 W Pendleton, IN 46064
Highlights
- 1.49 Acre Lot
- Vaulted Ceiling
- 4 Car Detached Garage
- Southeastern Elementary School Rated A
- Breakfast Room
- Thermal Windows
About This Home
As of August 2020Total Make Over!!! New garage was just built across from the home (24-26) Gravel floor. 1.49 Acres....You will be impressed as to the quality of the craftsmanship that went into this home. From the moment you walk into the property you will be impressed. Large Living room with a wood burning fireplace, terrific all purpose room divider, the new windows and flooring. The use of metal throughout is kinda special so the sellers hope you like it. Most of this home is stripped and redone. The master and the hall baths are really quality. A lot of metal was used on the outside too which makes for a unique touch. The porch and the rear patio really made the exterior family friendly. Note the property is in Hamilton Co.
Home Details
Home Type
- Single Family
Est. Annual Taxes
- $30
Year Built
- Built in 1990
Parking
- 4 Car Detached Garage
- Gravel Driveway
Home Design
- Block Foundation
- Aluminum Siding
Interior Spaces
- 1,810 Sq Ft Home
- 1-Story Property
- Vaulted Ceiling
- Thermal Windows
- Vinyl Clad Windows
- Window Screens
- Great Room with Fireplace
- Breakfast Room
- Fire and Smoke Detector
Kitchen
- Electric Oven
- Dishwasher
Bedrooms and Bathrooms
- 4 Bedrooms
- Walk-In Closet
- 2 Full Bathrooms
Utilities
- Forced Air Heating and Cooling System
- Well
- Septic Tank
Additional Features
- Outdoor Storage
- 1.49 Acre Lot
Listing and Financial Details
- Assessor Parcel Number 291217000006000016
Similar Homes in Pendleton, IN
Home Values in the Area
Average Home Value in this Area
Property History
| Date | Event | Price | Change | Sq Ft Price |
|---|---|---|---|---|
| 08/14/2020 08/14/20 | Sold | $250,000 | -3.8% | $138 / Sq Ft |
| 07/08/2020 07/08/20 | Pending | -- | -- | -- |
| 06/13/2020 06/13/20 | For Sale | $259,900 | +246.5% | $144 / Sq Ft |
| 12/30/2019 12/30/19 | Sold | $75,000 | -37.4% | $41 / Sq Ft |
| 12/07/2019 12/07/19 | Pending | -- | -- | -- |
| 10/08/2019 10/08/19 | For Sale | $119,900 | -- | $66 / Sq Ft |
Tax History Compared to Growth
Agents Affiliated with this Home
-
Joe Bowling
J
Seller's Agent in 2020
Joe Bowling
JBG, Inc.
(317) 445-0406
2 in this area
59 Total Sales
-
Dick Richwine

Buyer's Agent in 2020
Dick Richwine
Berkshire Hathaway Home
(317) 558-6900
26 in this area
484 Total Sales
-
M
Buyer Co-Listing Agent in 2020
Meighan Wise
Berkshire Hathaway Home
-
Philip Aaron
P
Seller's Agent in 2019
Philip Aaron
Location Realty
16 Total Sales
Map
Source: MIBOR Broker Listing Cooperative®
MLS Number: MBR21718879
- 15453 Cyntheanne Rd
- 16200 State Road 38
- 16171 Cyntheanne Rd
- 15415 E 146th St
- 16222 Browning Ct
- 14416 Crystal Creek Dr
- 9560 W Campfire Dr
- 16246 Remington Dr
- 9855 Oakmont Dr E
- 8088 W Lantern Ln
- 5956 S 1000 W
- 8263 Bryce Blvd
- 9858 Bryce Blvd
- 9846 Zion Way
- 13427 Merryvale St
- 16285 Remington Dr
- 9853 Olympic Blvd
- 15994 Meadow Frost Ct
- 16067 Meadow Frost Ct
- 15970 Meadow Frost Ct
