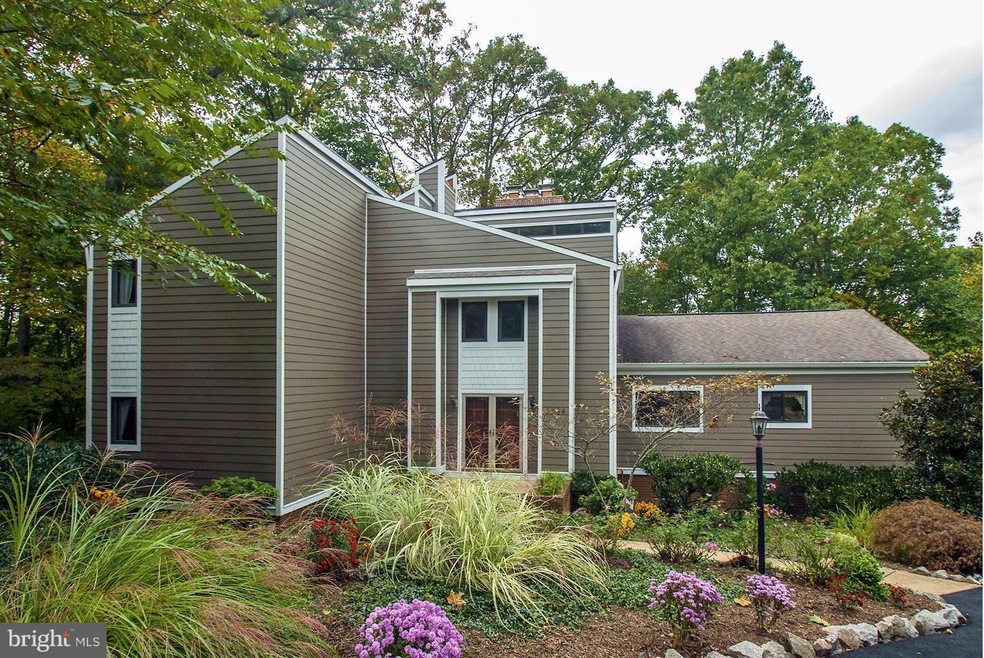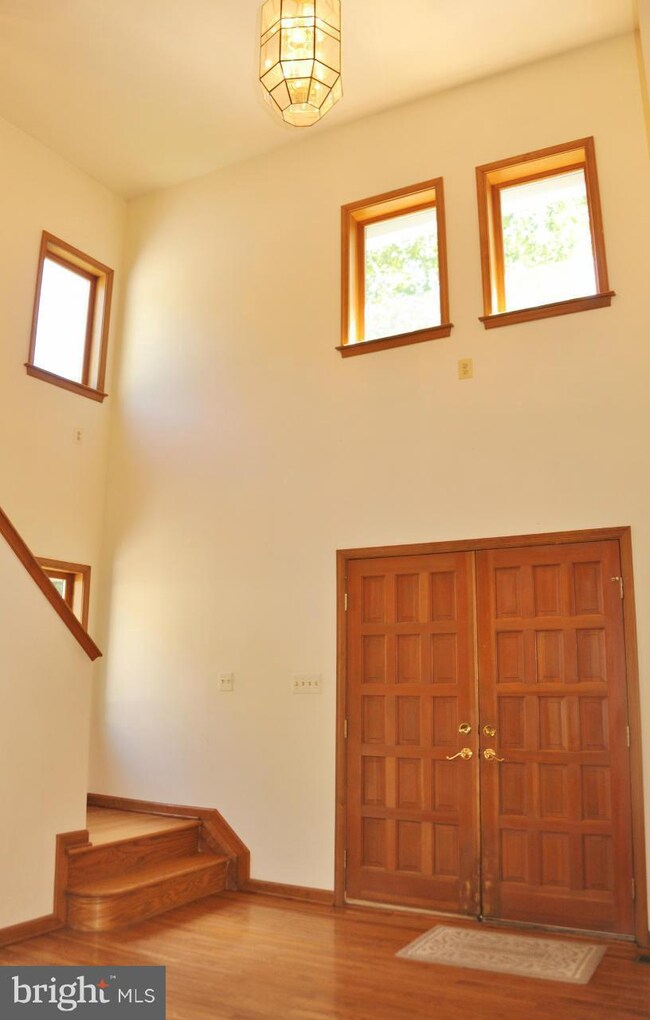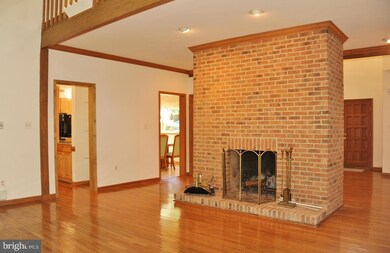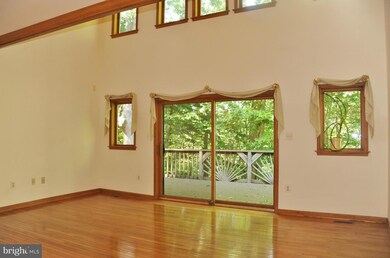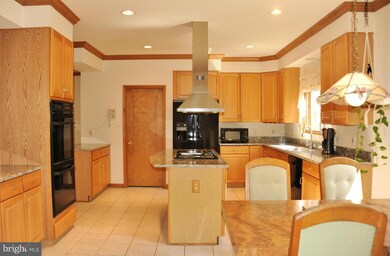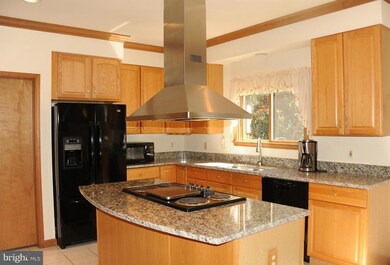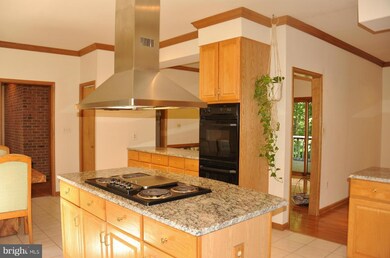
6364 Evangeline Ln Alexandria, VA 22312
Highlights
- Spa
- 0.94 Acre Lot
- Deck
- Gourmet Kitchen
- Open Floorplan
- Contemporary Architecture
About This Home
As of October 2022Back on the market after a $50,000+ remodel! Upgrades include a brand new roof, updated baths with travertine tile, new fixtures & glass shower doors, plus the kitchen now features an open layout to the family room which enhances the casual and comfortable atmosphere & has a banquet counter top that now separates the kitchen from the dining room for easy entertaining.
Last Agent to Sell the Property
Long & Foster Real Estate, Inc. License #0225136582 Listed on: 03/21/2014

Home Details
Home Type
- Single Family
Est. Annual Taxes
- $7,890
Year Built
- Built in 1995
Lot Details
- 0.94 Acre Lot
- Cul-De-Sac
- Landscaped
- Backs to Trees or Woods
- Property is in very good condition
- Property is zoned 120
Parking
- 2 Car Attached Garage
- Side Facing Garage
- Garage Door Opener
Home Design
- Contemporary Architecture
- HardiePlank Type
Interior Spaces
- 5,532 Sq Ft Home
- Property has 3 Levels
- Open Floorplan
- Chair Railings
- Crown Molding
- Vaulted Ceiling
- Ceiling Fan
- Skylights
- Recessed Lighting
- 2 Fireplaces
- Sliding Doors
- Entrance Foyer
- Family Room Off Kitchen
- Sitting Room
- Living Room
- Dining Room
- Den
- Loft
- Game Room
- Storage Room
- Wood Flooring
- Alarm System
Kitchen
- Gourmet Kitchen
- Breakfast Area or Nook
- Built-In Oven
- Cooktop
- Ice Maker
- Dishwasher
- Upgraded Countertops
- Disposal
Bedrooms and Bathrooms
- 5 Bedrooms | 1 Main Level Bedroom
- En-Suite Primary Bedroom
- En-Suite Bathroom
Laundry
- Laundry Room
- Dryer
- Washer
Finished Basement
- Walk-Out Basement
- Rear Basement Entry
- Sump Pump
Outdoor Features
- Spa
- Deck
- Patio
Utilities
- Zoned Heating and Cooling System
- Heating System Uses Oil
- Heat Pump System
- Electric Water Heater
Community Details
- No Home Owners Association
- Lincolnia Park Subdivision
Listing and Financial Details
- Tax Lot 5A
- Assessor Parcel Number 72-3-20- -5A
Ownership History
Purchase Details
Home Financials for this Owner
Home Financials are based on the most recent Mortgage that was taken out on this home.Purchase Details
Home Financials for this Owner
Home Financials are based on the most recent Mortgage that was taken out on this home.Purchase Details
Home Financials for this Owner
Home Financials are based on the most recent Mortgage that was taken out on this home.Similar Homes in Alexandria, VA
Home Values in the Area
Average Home Value in this Area
Purchase History
| Date | Type | Sale Price | Title Company |
|---|---|---|---|
| Deed | $939,000 | Commonwealth Land Title | |
| Warranty Deed | $760,000 | -- | |
| Deed | $175,000 | -- |
Mortgage History
| Date | Status | Loan Amount | Loan Type |
|---|---|---|---|
| Open | $751,200 | New Conventional | |
| Closed | $751,200 | Construction | |
| Previous Owner | $500,000 | Stand Alone Refi Refinance Of Original Loan | |
| Previous Owner | $660,000 | VA | |
| Previous Owner | $35,000 | No Value Available |
Property History
| Date | Event | Price | Change | Sq Ft Price |
|---|---|---|---|---|
| 07/22/2025 07/22/25 | For Sale | $1,250,000 | -3.8% | $233 / Sq Ft |
| 07/06/2025 07/06/25 | Price Changed | $1,300,000 | -3.7% | $242 / Sq Ft |
| 06/19/2025 06/19/25 | Price Changed | $1,350,000 | -3.6% | $251 / Sq Ft |
| 05/27/2025 05/27/25 | For Sale | $1,400,000 | 0.0% | $260 / Sq Ft |
| 05/05/2025 05/05/25 | Off Market | $1,400,000 | -- | -- |
| 05/03/2025 05/03/25 | For Sale | $1,400,000 | +49.1% | $260 / Sq Ft |
| 10/21/2022 10/21/22 | Sold | $939,000 | 0.0% | $175 / Sq Ft |
| 09/23/2022 09/23/22 | Pending | -- | -- | -- |
| 08/17/2022 08/17/22 | Price Changed | $939,000 | -5.6% | $175 / Sq Ft |
| 08/02/2022 08/02/22 | For Sale | $995,000 | +30.9% | $185 / Sq Ft |
| 12/29/2014 12/29/14 | Sold | $760,000 | -5.0% | $137 / Sq Ft |
| 12/02/2014 12/02/14 | Pending | -- | -- | -- |
| 10/10/2014 10/10/14 | Price Changed | $799,999 | -7.0% | $145 / Sq Ft |
| 09/12/2014 09/12/14 | Price Changed | $859,900 | 0.0% | $155 / Sq Ft |
| 09/12/2014 09/12/14 | For Sale | $859,900 | +13.1% | $155 / Sq Ft |
| 06/26/2014 06/26/14 | Off Market | $760,000 | -- | -- |
| 05/29/2014 05/29/14 | Price Changed | $834,999 | -1.8% | $151 / Sq Ft |
| 05/14/2014 05/14/14 | Price Changed | $849,900 | -2.3% | $154 / Sq Ft |
| 04/22/2014 04/22/14 | Price Changed | $869,999 | -2.2% | $157 / Sq Ft |
| 04/02/2014 04/02/14 | Price Changed | $889,999 | -1.1% | $161 / Sq Ft |
| 03/21/2014 03/21/14 | For Sale | $899,950 | -- | $163 / Sq Ft |
Tax History Compared to Growth
Tax History
| Year | Tax Paid | Tax Assessment Tax Assessment Total Assessment is a certain percentage of the fair market value that is determined by local assessors to be the total taxable value of land and additions on the property. | Land | Improvement |
|---|---|---|---|---|
| 2024 | $11,805 | $1,019,010 | $306,000 | $713,010 |
| 2023 | $12,230 | $1,083,720 | $306,000 | $777,720 |
| 2022 | $11,736 | $1,026,310 | $286,000 | $740,310 |
| 2021 | $9,825 | $837,270 | $237,000 | $600,270 |
| 2020 | $9,050 | $764,700 | $219,000 | $545,700 |
| 2019 | $9,050 | $764,700 | $219,000 | $545,700 |
| 2018 | $8,754 | $739,700 | $194,000 | $545,700 |
| 2017 | $8,992 | $774,530 | $194,000 | $580,530 |
| 2016 | $8,973 | $774,530 | $194,000 | $580,530 |
| 2015 | $8,420 | $754,520 | $194,000 | $560,520 |
| 2014 | -- | $737,220 | $190,000 | $547,220 |
Agents Affiliated with this Home
-
Tracy Vitali

Seller's Agent in 2025
Tracy Vitali
Coldwell Banker (NRT-Southeast-MidAtlantic)
(904) 505-1874
1 in this area
88 Total Sales
-
Tracey Barrett

Seller's Agent in 2022
Tracey Barrett
Century 21 Redwood Realty
(571) 218-2539
2 in this area
174 Total Sales
-
Cindy Schneider

Seller's Agent in 2014
Cindy Schneider
Long & Foster
(703) 822-0207
6 in this area
644 Total Sales
-
Lawrence Hornbake

Seller Co-Listing Agent in 2014
Lawrence Hornbake
Pearson Smith Realty, LLC
(703) 850-4474
20 Total Sales
-
Kathleen Modolo

Buyer's Agent in 2014
Kathleen Modolo
Century 21 New Millennium
(703) 944-6437
54 Total Sales
Map
Source: Bright MLS
MLS Number: 1002895462
APN: 0723-20-0005A
- 6363 Eighth St
- 4925 Lincoln Ave
- 4801 Seminole Ave
- 4876 Cherokee Ave
- 6339 Battlement Way
- 4814 Cherokee Ave
- 5190 Bedlington Terrace
- 6336 Manchester Way
- 6358 Brampton Ct
- 218 Stevenson Square
- 4798 Virginia St
- 6300 Stevenson Ave Unit 1224
- 6300 Stevenson Ave Unit 419
- 6300 Stevenson Ave Unit 523
- 6301 Stevenson Ave Unit 914
- 6301 Stevenson Ave Unit 705
- 6301 Stevenson Ave Unit 410
- 6301 Stevenson Ave Unit 1301
- 6301 Stevenson Ave Unit 602
- 6301 Stevenson Ave Unit 412
