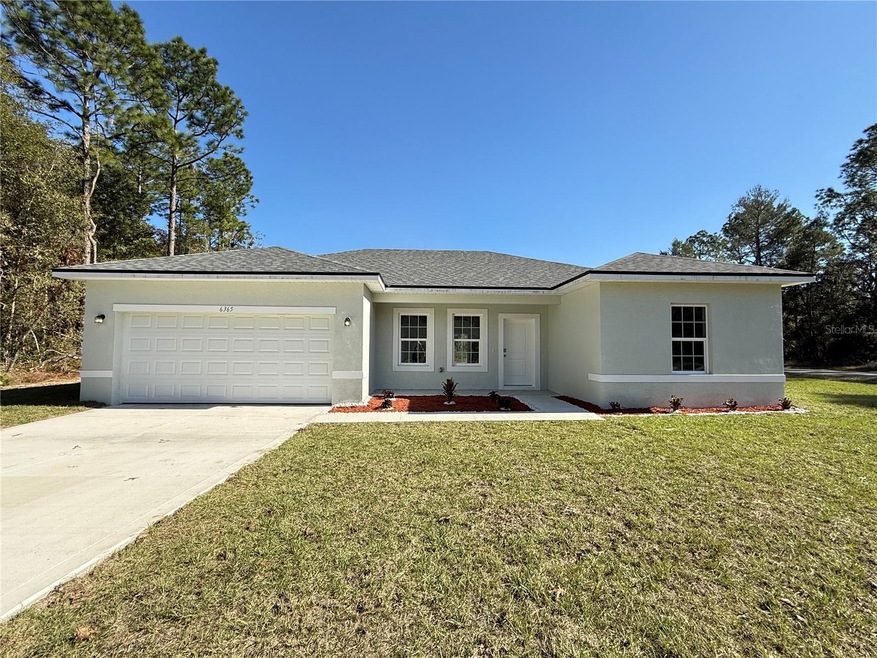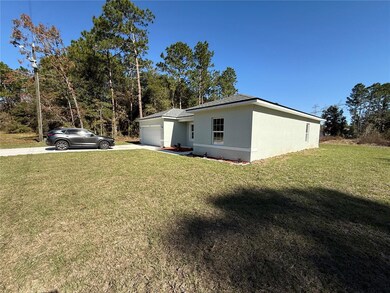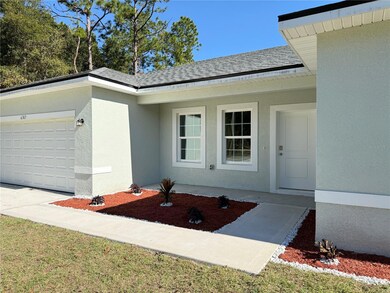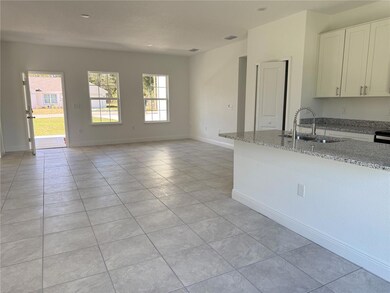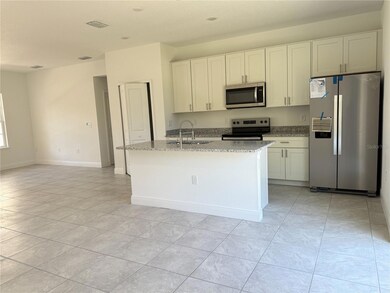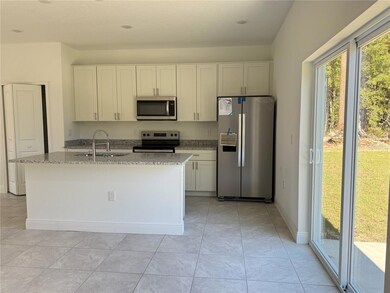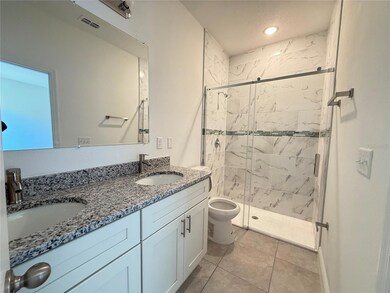Highlights
- New Construction
- Open Floorplan
- Corner Lot
- City View
- End Unit
- No HOA
About This Home
Brand New Home – Ready for Quick Move-In! This modern property is located in a tranquil neighborhood, just 20 minutes from downtown Ocala and 1 hour from downtown Orlando, offering the perfect balance of peaceful living with convenient access to city amenities. Featuring a thoughtfully designed open floor plan, this home includes four spacious bedrooms and two bathrooms, providing ample room for your family’s needs. The kitchen is equipped with sleek, modern cabinetry and top-of-the-line stainless steel appliances, including a stove, refrigerator, garbage disposal, dishwasher, and microwave. Both the kitchen and bathrooms boast beautiful granite countertops, adding an elegant touch to each space. The interior is finished with durable ceramic flooring throughout all rooms and living areas, combining both style and practicality. Additionally, the shower walls are tastefully tiled, enhancing the home's overall aesthetic. This property also offers a premium corner lot, providing extra privacy and space. Don’t miss out on the opportunity to make this brand-new house your home! Schedule your visit today!
Listing Agent
WRA BUSINESS & REAL ESTATE Brokerage Phone: 407-512-1008 License #3162913 Listed on: 07/22/2025

Property Details
Home Type
- Mobile/Manufactured
Year Built
- Built in 2024 | New Construction
Lot Details
- 0.26 Acre Lot
- End Unit
- Corner Lot
- Oversized Lot
- Street paved with bricks
- Garden
Parking
- 2 Car Attached Garage
Property Views
- City
- Garden
Home Design
- Entry on the 1st floor
Interior Spaces
- 1,578 Sq Ft Home
- 1-Story Property
- Open Floorplan
- Family Room Off Kitchen
- Combination Dining and Living Room
- Ceramic Tile Flooring
- Closed Circuit Camera
- Laundry Room
Kitchen
- Convection Oven
- Range
- Microwave
- Dishwasher
- Disposal
Bedrooms and Bathrooms
- 4 Bedrooms
- 2 Full Bathrooms
Schools
- Sunrise Elementary School
- Horizon Academy/Mar Oaks Middle School
- Dunnellon High School
Mobile Home
- Double Wide
Utilities
- Central Air
- Heating Available
Listing and Financial Details
- Residential Lease
- Security Deposit $1,900
- Property Available on 7/23/25
- Tenant pays for carpet cleaning fee, cleaning fee
- 12-Month Minimum Lease Term
- $80 Application Fee
- 8 to 12-Month Minimum Lease Term
- Assessor Parcel Number 8009-1196-11
Community Details
Overview
- No Home Owners Association
- Marion Oaks Un Nine Subdivision
Pet Policy
- Pet Size Limit
- Pet Deposit $200
- 2 Pets Allowed
- $200 Pet Fee
- Dogs and Cats Allowed
- Medium pets allowed
Map
Source: Stellar MLS
MLS Number: O6329464
- 452 Marion Oaks Dr
- 0 Marion Oaks Dr
- 00 SW Marion Oaks Manor
- 15690 SW 46th Cir
- 15769 SW 37th Cir
- 845 Marion Oaks Manor
- 15712 SW 37th Cir
- TBD SW 37th Cir
- 4043 SW 156th Place
- 15568 SW 46th Cir
- 475 Marion Oaks Manor
- 418 Marion Oaks Dr
- 0 SW 43rd Avenue Rd Unit MFROM703449
- 15775 SW 46th Cir
- 3998 SW 157th Place Rd St
- 15684 SW 37th Cir
- 3980 SW 157th Place Rd
- 3887 SW 156th Place
- 157 SW Pl Rd
- TBD SW 158th Street Rd
- 455 Marion Oaks Dr
- 482 Marion Oaks Manor
- 442 Marion Oaks Course
- 3907 SW 152nd St
- 15688 SW 37th Ave
- 6949 SW 152nd St
- 4016 SW 151st St
- 3995 SW 151st St
- 513 Marion Oaks Manor
- 3935 SW 151st Place
- 15042 SW 38th Cir
- 15593 SW 48th Ave
- 4887 SW 159th Lane Rd
- 14954 SW 38th Cir
- 560 Marion Oaks Golf Way
- 16950 SW 44th Cir
- 14919 SW 46th Cir
- 14793 SW 39th Cir
- 3665 SW 151st St
- 15101 SW 35th Cir
