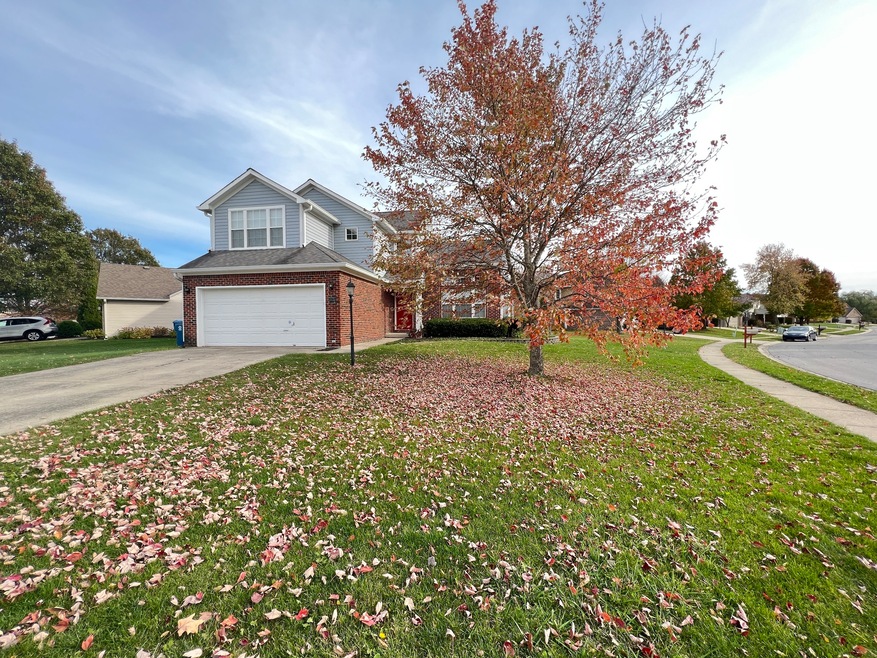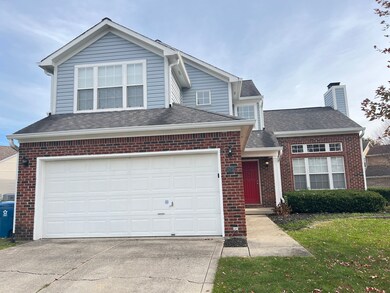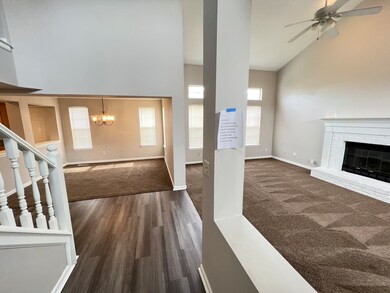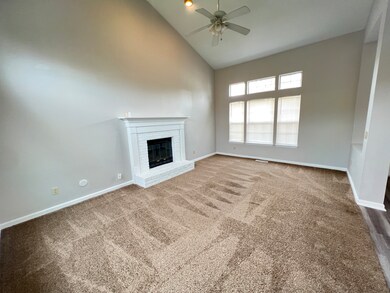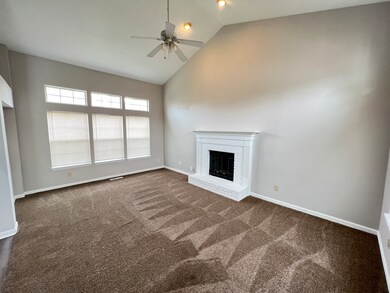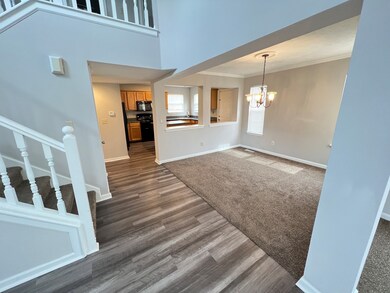
6367 Hillview Cir Fishers, IN 46038
Highlights
- Mature Trees
- Vaulted Ceiling
- Corner Lot
- Fishers Elementary School Rated A-
- Traditional Architecture
- Community Pool
About This Home
As of February 2024CLASSIC brick front 2-story is awaiting your finishing touches! Before we dive into the home's features - just take a glance at the map to appreciate the stellar location in booming Fishers. Shopping, dining, parks, entertainment, and amenities galore! Entering the front door you are greeted with a bright, open space and vaulted ceilings that make the room feel grandiose. A cozy white brick fireplace provides a nice centerpiece of the living are. The foyer leads into the dining room and large, functional kitchen with tons of cabinet and counter space.All 3 bedrooms are on the upper level including a primary suite with double sinks, a garden tub, and walk in closet. Spacious, fully fenced backyard provides the perfect outdoor get away plus a nice patio to park your grill. This home is move in ready, so don't miss out!
Last Agent to Sell the Property
Devon Hicks
Dropped Members Brokerage Email: devon@threaltyinc.com License #RB19000825 Listed on: 11/11/2023
Co-Listed By
T&H Realty Services, Inc. Brokerage Email: devon@threaltyinc.com License #RB21000043
Last Buyer's Agent
James Somerville
Cottingham Realty, Appraisal
Home Details
Home Type
- Single Family
Est. Annual Taxes
- $4,528
Year Built
- Built in 1996
Lot Details
- 8,276 Sq Ft Lot
- Corner Lot
- Mature Trees
HOA Fees
- $35 Monthly HOA Fees
Parking
- 3 Car Attached Garage
Home Design
- Traditional Architecture
- Brick Exterior Construction
- Block Foundation
Interior Spaces
- 2-Story Property
- Vaulted Ceiling
- Living Room with Fireplace
- Formal Dining Room
Kitchen
- Electric Cooktop
- Built-In Microwave
- Dishwasher
- Kitchen Island
Bedrooms and Bathrooms
- 3 Bedrooms
Laundry
- Laundry Room
- Laundry on main level
Utilities
- Forced Air Heating System
- Heat Pump System
Additional Features
- Patio
- Suburban Location
Listing and Financial Details
- Legal Lot and Block 131 / 2
- Assessor Parcel Number 291410203029000006
Community Details
Overview
- Association fees include home owners
- Association Phone (800) 932-6636
- Eller Run Subdivision
- Property managed by Sentry Management
- The community has rules related to covenants, conditions, and restrictions
Recreation
- Community Pool
Ownership History
Purchase Details
Home Financials for this Owner
Home Financials are based on the most recent Mortgage that was taken out on this home.Purchase Details
Purchase Details
Home Financials for this Owner
Home Financials are based on the most recent Mortgage that was taken out on this home.Purchase Details
Home Financials for this Owner
Home Financials are based on the most recent Mortgage that was taken out on this home.Similar Homes in Fishers, IN
Home Values in the Area
Average Home Value in this Area
Purchase History
| Date | Type | Sale Price | Title Company |
|---|---|---|---|
| Special Warranty Deed | $299,900 | Os National | |
| Special Warranty Deed | $285,569 | None Listed On Document | |
| Warranty Deed | -- | First American Title Ins Co | |
| Warranty Deed | -- | -- |
Mortgage History
| Date | Status | Loan Amount | Loan Type |
|---|---|---|---|
| Open | $204,420 | New Conventional | |
| Previous Owner | $103,318,000 | Commercial | |
| Previous Owner | $154,975 | Unknown | |
| Previous Owner | $127,200 | Fannie Mae Freddie Mac | |
| Previous Owner | $31,800 | Credit Line Revolving |
Property History
| Date | Event | Price | Change | Sq Ft Price |
|---|---|---|---|---|
| 02/20/2024 02/20/24 | Sold | $299,900 | 0.0% | $175 / Sq Ft |
| 01/08/2024 01/08/24 | Pending | -- | -- | -- |
| 01/05/2024 01/05/24 | Price Changed | $299,900 | -1.6% | $175 / Sq Ft |
| 12/29/2023 12/29/23 | Price Changed | $304,900 | -3.2% | $178 / Sq Ft |
| 12/14/2023 12/14/23 | Price Changed | $314,900 | -3.1% | $184 / Sq Ft |
| 11/21/2023 11/21/23 | Price Changed | $324,900 | -1.5% | $190 / Sq Ft |
| 11/11/2023 11/11/23 | For Sale | $329,900 | 0.0% | $193 / Sq Ft |
| 02/12/2016 02/12/16 | Rented | -- | -- | -- |
| 01/06/2016 01/06/16 | Under Contract | -- | -- | -- |
| 11/22/2015 11/22/15 | For Rent | $1,699 | 0.0% | -- |
| 08/04/2015 08/04/15 | Sold | $170,000 | -4.0% | $99 / Sq Ft |
| 06/18/2015 06/18/15 | Price Changed | $177,000 | -2.7% | $104 / Sq Ft |
| 06/08/2015 06/08/15 | Price Changed | $182,000 | -2.9% | $106 / Sq Ft |
| 06/03/2015 06/03/15 | For Sale | $187,500 | 0.0% | $110 / Sq Ft |
| 05/22/2015 05/22/15 | Pending | -- | -- | -- |
| 03/05/2015 03/05/15 | For Sale | $187,500 | -- | $110 / Sq Ft |
Tax History Compared to Growth
Tax History
| Year | Tax Paid | Tax Assessment Tax Assessment Total Assessment is a certain percentage of the fair market value that is determined by local assessors to be the total taxable value of land and additions on the property. | Land | Improvement |
|---|---|---|---|---|
| 2024 | $6,361 | $295,500 | $87,000 | $208,500 |
| 2023 | $6,361 | $289,000 | $61,400 | $227,600 |
| 2022 | $5,753 | $258,000 | $61,400 | $196,600 |
| 2021 | $4,528 | $197,800 | $61,400 | $136,400 |
| 2020 | $4,591 | $208,900 | $61,400 | $147,500 |
| 2019 | $4,720 | $203,100 | $42,300 | $160,800 |
| 2018 | $4,252 | $183,200 | $42,300 | $140,900 |
| 2017 | $4,051 | $176,200 | $42,300 | $133,900 |
| 2016 | $4,080 | $178,500 | $42,300 | $136,200 |
| 2014 | $1,684 | $165,500 | $42,300 | $123,200 |
| 2013 | $1,684 | $167,000 | $42,300 | $124,700 |
Agents Affiliated with this Home
-
D
Seller's Agent in 2024
Devon Hicks
Dropped Members
-

Seller Co-Listing Agent in 2024
Rosie Berzenye
T&H Realty Services, Inc.
(317) 777-0750
3 in this area
244 Total Sales
-
J
Buyer's Agent in 2024
James Somerville
Cottingham Realty, Appraisal
-

Seller's Agent in 2016
Mark Jones
PMI Midwest
(463) 207-9326
136 Total Sales
-
L
Buyer's Agent in 2016
Lynette McIntosh
Nu Beginnings Home Solutions
-

Seller's Agent in 2015
Drew Schroeder
eXp Realty, LLC
(317) 491-5930
8 in this area
218 Total Sales
Map
Source: MIBOR Broker Listing Cooperative®
MLS Number: 21951811
APN: 29-14-10-203-029.000-006
- 6410 E 106th St
- 6225 Valleyview Dr
- 6435 Manchester Dr
- 11107 Eller Rd
- 10343 Northbrook Dr
- 6247 Eller Creek Way
- 118 White Horse Ln
- 11014 Rutgers Ln
- 11014 Lake Run Dr
- 10477 Silver Ridge Cir
- 6562 Quail Run
- 6586 Quail Run
- 9802 Hamilton Hills Ln
- 11191 Stratford Way
- 11225 Red Fox Run
- 9774 Foxboro Ln
- 9716 Spruce Ln
- 9751 Roxbury Dr
- 7327 Newbury Ct
- 9676 Spruce Ln
