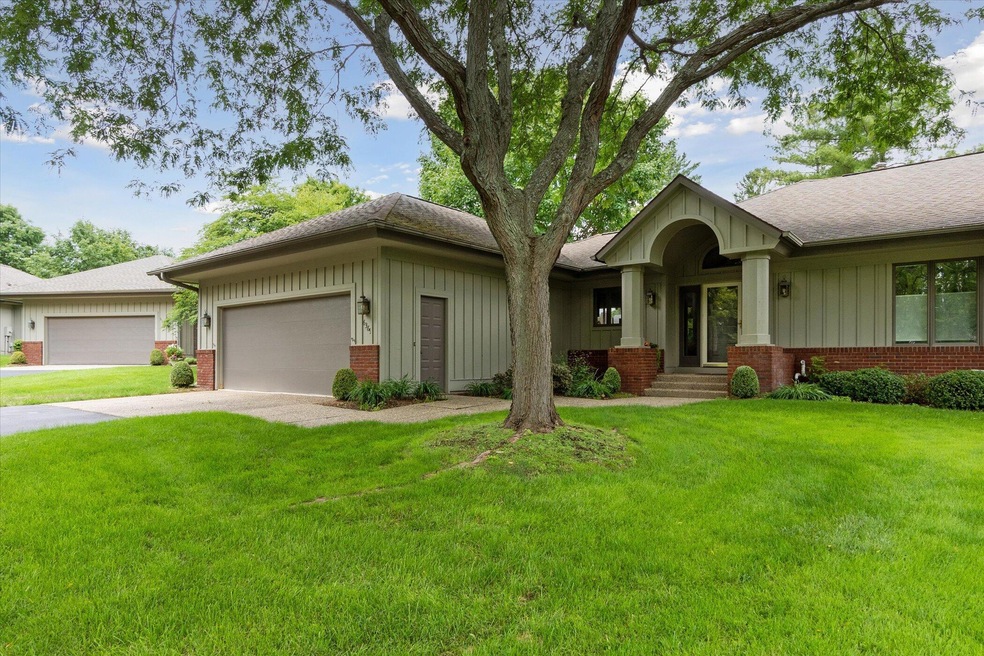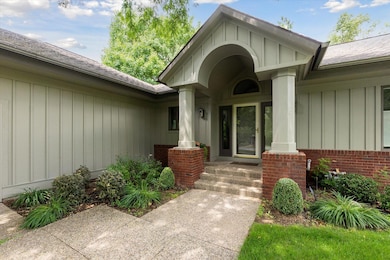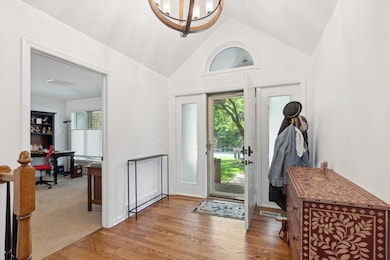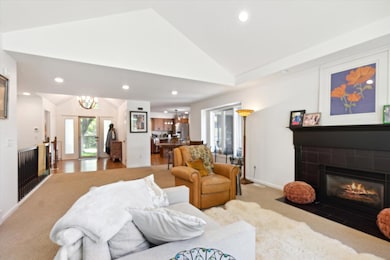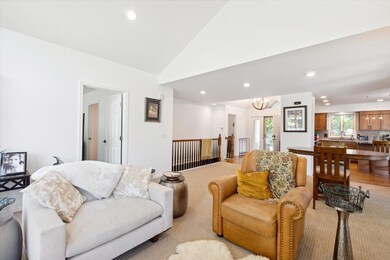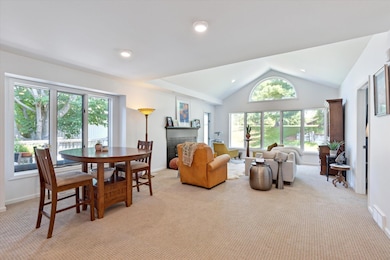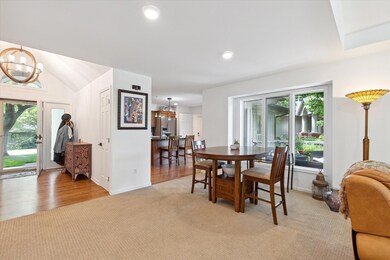
6369 Thornhills Ct SE Unit 45 Grand Rapids, MI 49546
Cascade Township NeighborhoodHighlights
- Deck
- Contemporary Architecture
- Wooded Lot
- Pine Ridge Elementary School Rated A
- Family Room with Fireplace
- Wood Flooring
About This Home
As of October 2023Care-free living condo in Cascade Township, Forest Hills Schools, is ready for you! This renovated condo features newer kitchen cabinets and countertops, stainless steel appliances and access to the deck. Main floor laundry/mud room and guest 1/2 bath. The dining room takes advantage of the deck and views plus the adjoining living room has vaulted ceilings, lots of natural light and a beautiful gas fireplace for those chilly Michigan evenings. A spacious entry welcomes you and your guests. Just off the entry is an office or guest bedroom. The main floor master bedroom suite has 2 walk in closets, an ensuite private bath and large walk in shower. Lower level features a large family room with another gas fireplace and bar area, guest bedroom, and There is significant storage space on the lower level plus an office. Lots of natural light and again more storage! Your own attached two stall garage completes the features. Do not delay, schedule a tour of this fantastic condo today!
Property Details
Home Type
- Condominium
Est. Annual Taxes
- $7,608
Year Built
- Built in 1992
Lot Details
- Property fronts a private road
- Cul-De-Sac
- Private Entrance
- Shrub
- Terraced Lot
- Sprinkler System
- Wooded Lot
- Garden
HOA Fees
- $522 Monthly HOA Fees
Parking
- 2 Car Attached Garage
- Garage Door Opener
- Driveway
Home Design
- Contemporary Architecture
- Slab Foundation
- Asphalt Roof
- HardiePlank Siding
Interior Spaces
- 2,748 Sq Ft Home
- 2-Story Property
- Wet Bar
- Gas Log Fireplace
- Low Emissivity Windows
- Insulated Windows
- Window Treatments
- Window Screens
- Mud Room
- Family Room with Fireplace
- 2 Fireplaces
- Living Room with Fireplace
- Dining Area
- Wood Flooring
- Basement
Kitchen
- Eat-In Kitchen
- Cooktop
- Microwave
- Dishwasher
- Kitchen Island
- Snack Bar or Counter
- Disposal
Bedrooms and Bathrooms
- 3 Bedrooms | 2 Main Level Bedrooms
Laundry
- Laundry on main level
- Dryer
- Washer
Outdoor Features
- Deck
- Patio
- Porch
Utilities
- Forced Air Heating and Cooling System
- Heating System Uses Natural Gas
- Natural Gas Water Heater
- High Speed Internet
- Phone Connected
- Cable TV Available
Community Details
Overview
- Association fees include water, snow removal, sewer, lawn/yard care
- $150 HOA Transfer Fee
- Association Phone (616) 916-9513
- Heathmoor Condominiums
- Heathmoor Subdivision
Pet Policy
- Pets Allowed
Ownership History
Purchase Details
Home Financials for this Owner
Home Financials are based on the most recent Mortgage that was taken out on this home.Purchase Details
Home Financials for this Owner
Home Financials are based on the most recent Mortgage that was taken out on this home.Purchase Details
Home Financials for this Owner
Home Financials are based on the most recent Mortgage that was taken out on this home.Purchase Details
Home Financials for this Owner
Home Financials are based on the most recent Mortgage that was taken out on this home.Purchase Details
Purchase Details
Purchase Details
Map
Similar Homes in Grand Rapids, MI
Home Values in the Area
Average Home Value in this Area
Purchase History
| Date | Type | Sale Price | Title Company |
|---|---|---|---|
| Warranty Deed | $462,500 | Chicago Title | |
| Warranty Deed | $434,309 | -- | |
| Warranty Deed | $249,900 | Grand Rapids Title Co Llc | |
| Warranty Deed | $210,000 | Cascade Title Agency Llc | |
| Sheriffs Deed | $201,599 | None Available | |
| Warranty Deed | $160,000 | -- | |
| Deed | $160,000 | -- |
Mortgage History
| Date | Status | Loan Amount | Loan Type |
|---|---|---|---|
| Open | $362,500 | New Conventional | |
| Previous Owner | $199,900 | New Conventional | |
| Previous Owner | $189,000 | New Conventional | |
| Previous Owner | $100,000 | Credit Line Revolving | |
| Previous Owner | $220,900 | Unknown |
Property History
| Date | Event | Price | Change | Sq Ft Price |
|---|---|---|---|---|
| 10/10/2023 10/10/23 | Sold | $462,500 | -5.6% | $168 / Sq Ft |
| 09/15/2023 09/15/23 | Pending | -- | -- | -- |
| 09/11/2023 09/11/23 | Price Changed | $490,000 | -2.0% | $178 / Sq Ft |
| 08/23/2023 08/23/23 | Price Changed | $499,900 | -2.9% | $182 / Sq Ft |
| 08/16/2023 08/16/23 | Price Changed | $515,000 | -1.9% | $187 / Sq Ft |
| 07/17/2023 07/17/23 | For Sale | $525,000 | +12.9% | $191 / Sq Ft |
| 03/02/2023 03/02/23 | Sold | $465,000 | 0.0% | $169 / Sq Ft |
| 02/24/2023 02/24/23 | Pending | -- | -- | -- |
| 02/06/2023 02/06/23 | For Sale | $465,000 | +86.1% | $169 / Sq Ft |
| 12/17/2015 12/17/15 | Sold | $249,900 | -10.4% | $106 / Sq Ft |
| 11/05/2015 11/05/15 | Pending | -- | -- | -- |
| 08/17/2015 08/17/15 | For Sale | $279,000 | -- | $119 / Sq Ft |
Tax History
| Year | Tax Paid | Tax Assessment Tax Assessment Total Assessment is a certain percentage of the fair market value that is determined by local assessors to be the total taxable value of land and additions on the property. | Land | Improvement |
|---|---|---|---|---|
| 2024 | $4,160 | $198,800 | $0 | $0 |
| 2023 | $6,454 | $186,500 | $0 | $0 |
| 2022 | $7,686 | $169,200 | $0 | $0 |
| 2021 | $7,493 | $160,700 | $0 | $0 |
| 2020 | $4,572 | $163,700 | $0 | $0 |
| 2019 | $7,396 | $162,800 | $0 | $0 |
| 2018 | $7,284 | $152,100 | $0 | $0 |
| 2017 | $7,184 | $138,500 | $0 | $0 |
| 2016 | $7,000 | $126,800 | $0 | $0 |
| 2015 | -- | $126,800 | $0 | $0 |
| 2013 | -- | $111,100 | $0 | $0 |
Source: Southwestern Michigan Association of REALTORS®
MLS Number: 23025300
APN: 41-19-17-426-204
- 6309 Greenway Drive 52 Dr SE
- 6348 Greenway Dr SE Unit 62
- 6396 Lamppost Cir SE Unit 1
- 3144 E Gatehouse Dr SE
- 3724 Charlevoix Dr SE
- 6387 Wainscot Dr SE Unit 102
- 6545 Brookhills Ct SE
- 6244 Lincolnshire Ct SE Unit 15
- 3411 Brookpoint Dr SE
- 6060 Parview Dr SE
- 5970 Parview Dr SE Unit 34
- 3750 Charlevoix Dr SE
- 6501 Woodbrook Dr SE
- 6716 Cascade Rd SE
- 3294 Thorncrest Dr SE
- 6774 Woodbrook Dr SE
- 7044 Cascade Rd SE
- 2468 Irene Ave SE
- 2769 Thornapple River Dr SE
- 2639 Knightsbridge Rd SE
