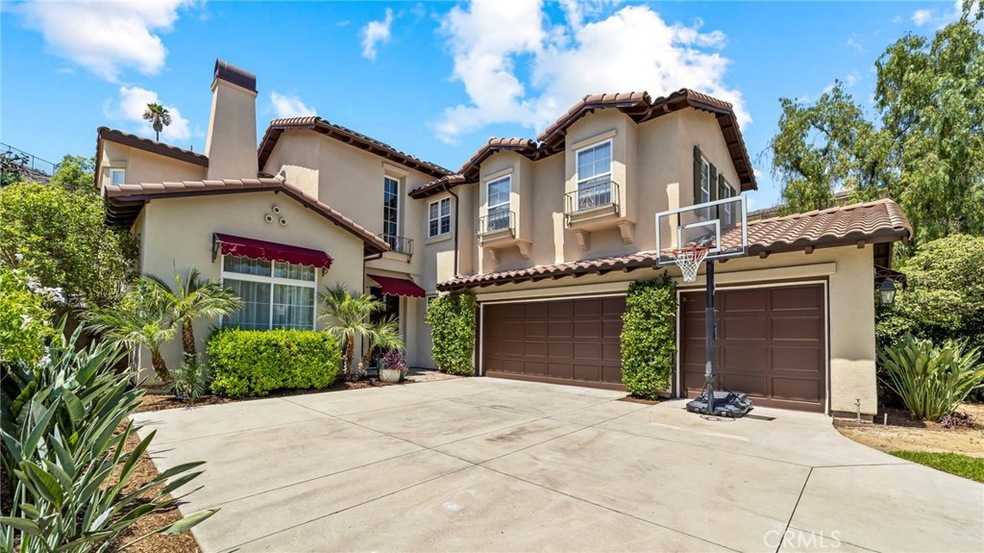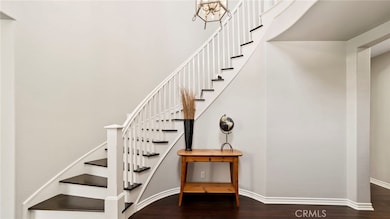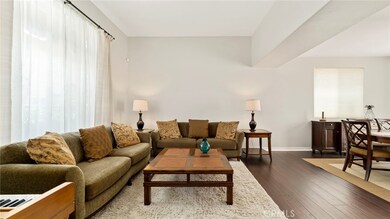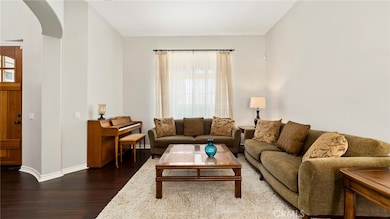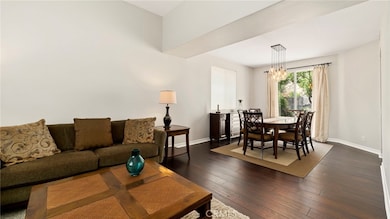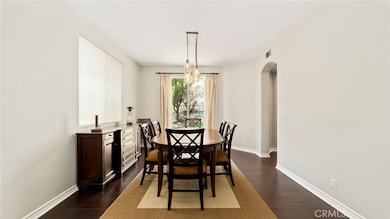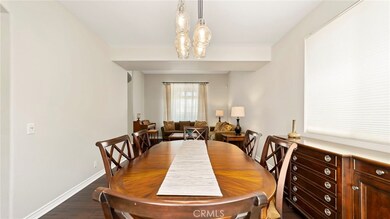637 Chaparral Ct Altadena, CA 91001
Estimated payment $12,257/month
Highlights
- 24-Hour Security
- Two Primary Bedrooms
- Mediterranean Architecture
- In Ground Pool
- Mountain View
- High Ceiling
About This Home
JUST REDUCED!! MOTIVATED SELLERS!! Calling all buyers to come see this amazing property perched on a quiet cul-de-sac in Altadena’s premier gated community of La Viña, this Mediterranean-inspired home combines elegant design with effortless California living. Framed by the San Gabriel Mountains and surrounded by lush natural beauty, 637 Chaparral Court invites you to experience peace, privacy, and connection - all at an incredible new price. Step through the double doors into a dramatic foyer where a sweeping staircase and soaring ceilings make an unforgettable first impression. The open, light-filled floor plan is designed for modern living, with formal living and dining rooms that flow seamlessly into the spacious family room and chef’s kitchen - complete with a center island, walk-in pantry, and breakfast nook overlooking the backyard. A sliding door opens to an inviting patio and beautifully landscaped yard, perfect for gatherings or quiet evenings beneath the stars. The home features a primary suite upstairs offering a private retreat with a spa-style bath and walk-in closet, joined by three additional bedrooms. A versatile guest suite with its own bath on the main level adds flexibility for multi-generational living or guest use. Recent upgrades include new interior paint, new engineered hardwood floors, plush carpet, and plantation shutters throughout. A 3-car garage provides ample storage and convenience. Beyond your doorstep, La Viña residents enjoy 24-hour gated security, a community pool, playground, and walking trails that wind through scenic foothills. With limited inventory and this significant new price adjustment, this is your chance to own a rare combination of luxury, comfort, and value in one of Altadena’s most coveted enclaves. Schedule your private showing today and experience the lifestyle that makes La Viña truly special.
Listing Agent
NEW NEIGHBOR PROPERTIES Brokerage Email: newneighboradam@gmail.com License #01895135 Listed on: 07/16/2025
Home Details
Home Type
- Single Family
Year Built
- Built in 1999
Lot Details
- 10,444 Sq Ft Lot
- Cul-De-Sac
- Drip System Landscaping
- Sprinkler System
- Property is zoned LCR110
HOA Fees
- $513 Monthly HOA Fees
Parking
- 3 Car Attached Garage
- Parking Available
- Three Garage Doors
Property Views
- Mountain
- Neighborhood
Home Design
- Mediterranean Architecture
- Entry on the 1st floor
- Turnkey
- Slab Foundation
- Copper Plumbing
Interior Spaces
- 3,329 Sq Ft Home
- 2-Story Property
- High Ceiling
- Recessed Lighting
- Fireplace With Gas Starter
- Plantation Shutters
- Family Room with Fireplace
- Living Room with Fireplace
- Alarm System
- Laundry Room
Kitchen
- Breakfast Area or Nook
- Kitchen Island
Bedrooms and Bathrooms
- 5 Bedrooms | 1 Main Level Bedroom
- Double Master Bedroom
- Walk-In Closet
- 5 Full Bathrooms
Pool
- In Ground Pool
- In Ground Spa
Additional Features
- Suburban Location
- Central Heating and Cooling System
Listing and Financial Details
- Tax Lot 38
- Tax Tract Number 45546
- Assessor Parcel Number 5863027045
- $3,228 per year additional tax assessments
Community Details
Overview
- La Vina HOA, Phone Number (800) 369-7260
- Professional Community Management HOA
- Maintained Community
Recreation
- Community Playground
- Community Pool
- Community Spa
- Hiking Trails
Security
- 24-Hour Security
- Resident Manager or Management On Site
- Controlled Access
Map
Home Values in the Area
Average Home Value in this Area
Tax History
| Year | Tax Paid | Tax Assessment Tax Assessment Total Assessment is a certain percentage of the fair market value that is determined by local assessors to be the total taxable value of land and additions on the property. | Land | Improvement |
|---|---|---|---|---|
| 2025 | $19,849 | $1,437,981 | $827,222 | $610,759 |
| 2024 | $19,849 | $1,505,944 | $901,113 | $604,831 |
| 2023 | $19,582 | $1,476,417 | $883,445 | $592,972 |
| 2022 | $18,927 | $1,447,469 | $866,123 | $581,346 |
| 2021 | $18,234 | $1,419,089 | $849,141 | $569,948 |
| 2019 | $17,588 | $1,377,000 | $823,956 | $553,044 |
| 2018 | $16,664 | $1,252,000 | $763,200 | $488,800 |
| 2016 | $9,680 | $625,924 | $259,665 | $366,259 |
| 2015 | $9,588 | $616,523 | $255,765 | $360,758 |
| 2014 | $9,407 | $604,447 | $250,755 | $353,692 |
Property History
| Date | Event | Price | List to Sale | Price per Sq Ft | Prior Sale |
|---|---|---|---|---|---|
| 10/15/2025 10/15/25 | Price Changed | $1,949,000 | -2.5% | $585 / Sq Ft | |
| 09/27/2025 09/27/25 | For Sale | $1,999,000 | 0.0% | $600 / Sq Ft | |
| 09/09/2025 09/09/25 | Off Market | $1,999,000 | -- | -- | |
| 07/16/2025 07/16/25 | For Sale | $1,999,000 | +59.7% | $600 / Sq Ft | |
| 07/13/2017 07/13/17 | Sold | $1,252,000 | +178.2% | $376 / Sq Ft | View Prior Sale |
| 06/30/2017 06/30/17 | Pending | -- | -- | -- | |
| 06/05/2017 06/05/17 | For Sale | $450,000 | -- | $135 / Sq Ft |
Purchase History
| Date | Type | Sale Price | Title Company |
|---|---|---|---|
| Grant Deed | $1,350,000 | Fidelity Sherman Oaks | |
| Grant Deed | $1,252,000 | Chicago Title Company | |
| Interfamily Deed Transfer | -- | -- | |
| Interfamily Deed Transfer | -- | Chicago Title | |
| Interfamily Deed Transfer | -- | Commonwealth Land Title Co | |
| Interfamily Deed Transfer | -- | -- | |
| Partnership Grant Deed | $482,500 | First American Title Co |
Mortgage History
| Date | Status | Loan Amount | Loan Type |
|---|---|---|---|
| Open | $1,147,500 | Adjustable Rate Mortgage/ARM | |
| Previous Owner | $600,000 | New Conventional | |
| Previous Owner | $480,000 | Purchase Money Mortgage | |
| Previous Owner | $75,000 | Credit Line Revolving | |
| Previous Owner | $385,680 | Stand Alone First |
Source: California Regional Multiple Listing Service (CRMLS)
MLS Number: WS25160347
APN: 5863-027-045
- 3751 N Hollingsworth Rd
- 3769 N Hollingsworth Rd
- 3748 Sunset Ridge Rd
- 605 Coate Ct
- 820 Millard Canyon Rd
- 3873 Lilac Canyon Ln
- 461 W Loma Alta Dr
- 3740 Canyon Crest Rd
- 749 Via Arezzo Place
- 3903 Lilac Canyon Ln
- 3556 Canyon Crest Rd
- 327 W Loma Alta Dr
- 4367 Rising Hill Rd
- 4156 Aralia Rd
- 305 W Las Flores Dr
- 3696 Chaney Trail
- 4487 Rising Hill Rd
- 3430 Chaney Trail
- 248 W Loma Alta Dr
- 3771 Alzada Rd
- 720 W Altadena Dr Unit 1/2
- 713 Devirian Place
- 595 Ventura St
- 2504 El Sol Ave
- 1000 Chevron Ct
- 614 Starlight Crest Dr
- 2155 Summit Ave
- 2115 Marengo Ave Unit A
- 101 E Montana St
- 1866 El Sereno Ave
- 2017 Lovila Ln
- 4703 Oakwood Ave
- 792 Alameda St Unit 792
- 1325 E Altadena Dr
- 4918 Commonwealth Ave
- 1968 El Molino Ave
- 281 Stanton St Unit 2
- 1650 N Arroyo Blvd
- 1674 El Sereno Ave
- 1602 Woodglen Ln
