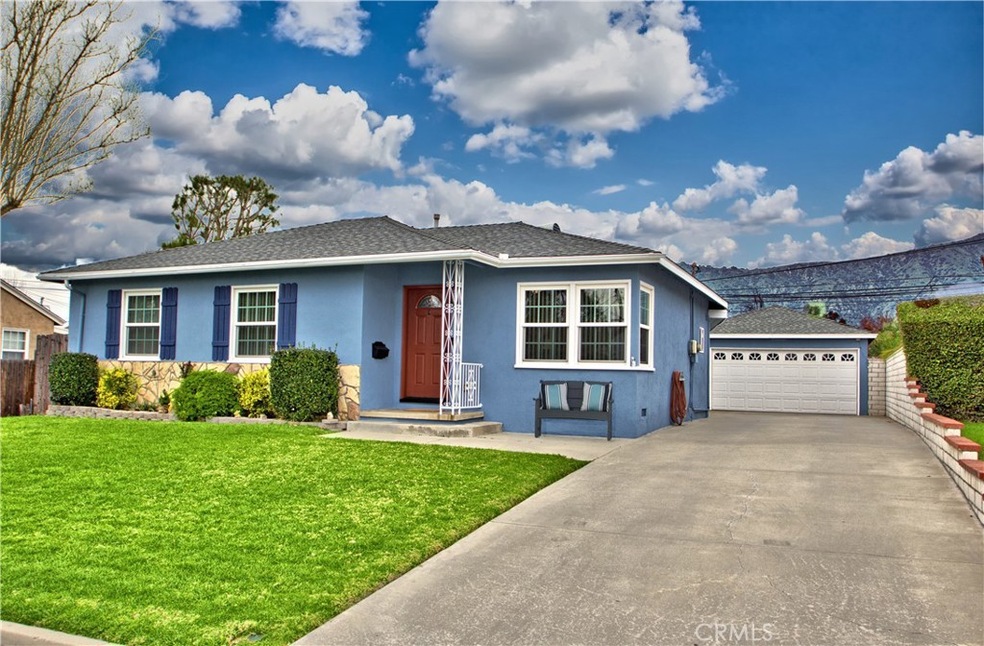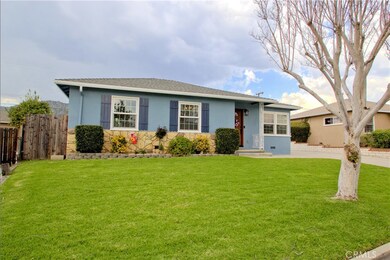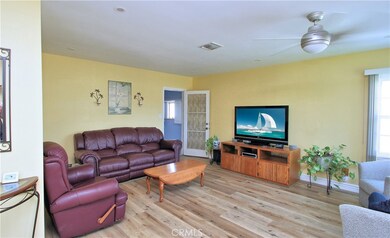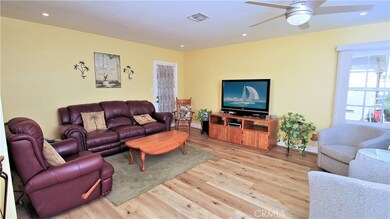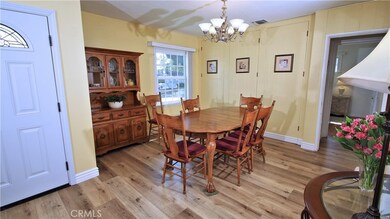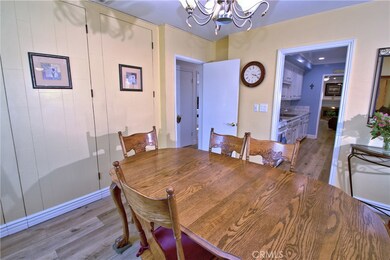
637 Dornie St Glendora, CA 91741
South Glendora NeighborhoodHighlights
- Mountain View
- Main Floor Bedroom
- Cul-De-Sac
- La Fetra Elementary School Rated A
- No HOA
- Enclosed patio or porch
About This Home
As of May 2024Welcome to your dream home in Northern Glendora! This beautiful 3-bedroom single-story residence located on a quiet cul-de-sac street is now available for sale. The spacious living room and dining area offer breathtaking views of the front yard, creating a serene atmosphere. The updated kitchen features newer counters, sink, and dishwasher, perfect for culinary enthusiasts. With two bedrooms sharing an updated full bath and a primary bedroom featuring luxury vinyl plank flooring and a newly updated 3/4 bathroom, every corner of this home exudes comfort and style. Relax in the cozy family room with a fireplace or utilize the enclosed patio (not included in square footage) as an office or extra space with custom storage solutions. This home boasts a newer roof, luxury vinyl plank flooring, central heating and air, vinyl windows, and updated bathrooms, ensuring a modern and comfortable living experience. The exterior has been recently painted, adding to the home's curb appeal. Additionally, enjoy the patio room, stunning mountain views, and a detached garage. The lengthy concrete driveway can easily accommodate numerous vehicles, making it perfect for hosting gatherings or simply enjoying the spaciousness. Don't miss the opportunity to own this piece of paradise in Northern Glendora! It is located near shopping,restuarants and schools including Citrus College and Azusa Pacific University. Award winning Glendora schools.
Home Details
Home Type
- Single Family
Est. Annual Taxes
- $3,737
Year Built
- Built in 1952
Lot Details
- 5,695 Sq Ft Lot
- Cul-De-Sac
- Property is zoned GDR1
Parking
- 2 Car Garage
- Parking Available
- Driveway
Property Views
- Mountain
- Neighborhood
Home Design
- Composition Roof
Interior Spaces
- 1,585 Sq Ft Home
- 1-Story Property
- Family Room with Fireplace
- Dining Room
- Laundry Room
Kitchen
- Free-Standing Range
- Microwave
- Dishwasher
Bedrooms and Bathrooms
- 3 Main Level Bedrooms
- Bathtub with Shower
- Walk-in Shower
Additional Features
- Enclosed patio or porch
- Central Heating and Cooling System
Community Details
- No Home Owners Association
Listing and Financial Details
- Tax Lot 65
- Tax Tract Number 18107
- Assessor Parcel Number 8634013033
- $632 per year additional tax assessments
Ownership History
Purchase Details
Home Financials for this Owner
Home Financials are based on the most recent Mortgage that was taken out on this home.Purchase Details
Purchase Details
Home Financials for this Owner
Home Financials are based on the most recent Mortgage that was taken out on this home.Purchase Details
Home Financials for this Owner
Home Financials are based on the most recent Mortgage that was taken out on this home.Purchase Details
Map
Similar Homes in Glendora, CA
Home Values in the Area
Average Home Value in this Area
Purchase History
| Date | Type | Sale Price | Title Company |
|---|---|---|---|
| Grant Deed | $840,000 | Lawyers Title | |
| Quit Claim Deed | -- | Lawyers Title | |
| Interfamily Deed Transfer | -- | -- | |
| Grant Deed | $188,000 | First American Title Co | |
| Grant Deed | $164,500 | Southland Title Corporation | |
| Interfamily Deed Transfer | -- | -- |
Mortgage History
| Date | Status | Loan Amount | Loan Type |
|---|---|---|---|
| Previous Owner | $452,000 | New Conventional | |
| Previous Owner | $450,000 | New Conventional | |
| Previous Owner | $427,000 | New Conventional | |
| Previous Owner | $415,000 | New Conventional | |
| Previous Owner | $415,000 | New Conventional | |
| Previous Owner | $367,500 | New Conventional | |
| Previous Owner | $264,500 | New Conventional | |
| Previous Owner | $272,000 | New Conventional | |
| Previous Owner | $100,000 | Credit Line Revolving | |
| Previous Owner | $225,000 | Unknown | |
| Previous Owner | $174,300 | Unknown | |
| Previous Owner | $41,700 | Credit Line Revolving | |
| Previous Owner | $178,600 | No Value Available | |
| Previous Owner | $155,800 | Unknown | |
| Previous Owner | $156,250 | No Value Available |
Property History
| Date | Event | Price | Change | Sq Ft Price |
|---|---|---|---|---|
| 05/30/2024 05/30/24 | Sold | $840,000 | +0.6% | $530 / Sq Ft |
| 04/26/2024 04/26/24 | Pending | -- | -- | -- |
| 04/19/2024 04/19/24 | Price Changed | $835,000 | -1.2% | $527 / Sq Ft |
| 04/15/2024 04/15/24 | Price Changed | $845,000 | 0.0% | $533 / Sq Ft |
| 04/15/2024 04/15/24 | For Sale | $845,000 | +0.6% | $533 / Sq Ft |
| 04/12/2024 04/12/24 | Off Market | $840,000 | -- | -- |
| 03/21/2024 03/21/24 | For Sale | $849,000 | -- | $536 / Sq Ft |
Tax History
| Year | Tax Paid | Tax Assessment Tax Assessment Total Assessment is a certain percentage of the fair market value that is determined by local assessors to be the total taxable value of land and additions on the property. | Land | Improvement |
|---|---|---|---|---|
| 2024 | $3,737 | $283,261 | $195,122 | $88,139 |
| 2023 | $3,652 | $277,708 | $191,297 | $86,411 |
| 2022 | $3,580 | $272,264 | $187,547 | $84,717 |
| 2021 | $3,509 | $266,926 | $183,870 | $83,056 |
| 2019 | $3,323 | $259,011 | $178,417 | $80,594 |
| 2018 | $3,195 | $253,933 | $174,919 | $79,014 |
| 2016 | $3,053 | $244,075 | $168,128 | $75,947 |
| 2015 | $2,989 | $240,410 | $165,603 | $74,807 |
| 2014 | $2,984 | $235,702 | $162,360 | $73,342 |
Source: California Regional Multiple Listing Service (CRMLS)
MLS Number: CV24054524
APN: 8634-013-033
- 547 W Foothill Blvd Unit 89
- 645 W Foothill Blvd Unit 7
- 553 W Foothill Blvd Unit 129
- 116 N Wildwood Ave
- 818 Invergarry St
- 817 W Heber St
- 19129 E Orangepath St
- 208 S Barranca Ave Unit 26
- 518 Oak Trail Place
- 834 Bridwell St
- 618 W Route 66
- 422 W Route 66 Unit 41
- 422 W Route 66 Unit 100
- 422 W Route 66 Unit 1
- 420 W Bennett Ave
- 810 W Route 66
- 337 W Route 66 Unit 55
- 758 W Bagnall St
- 332 N Washington Ave
- 816 Delay Ave
