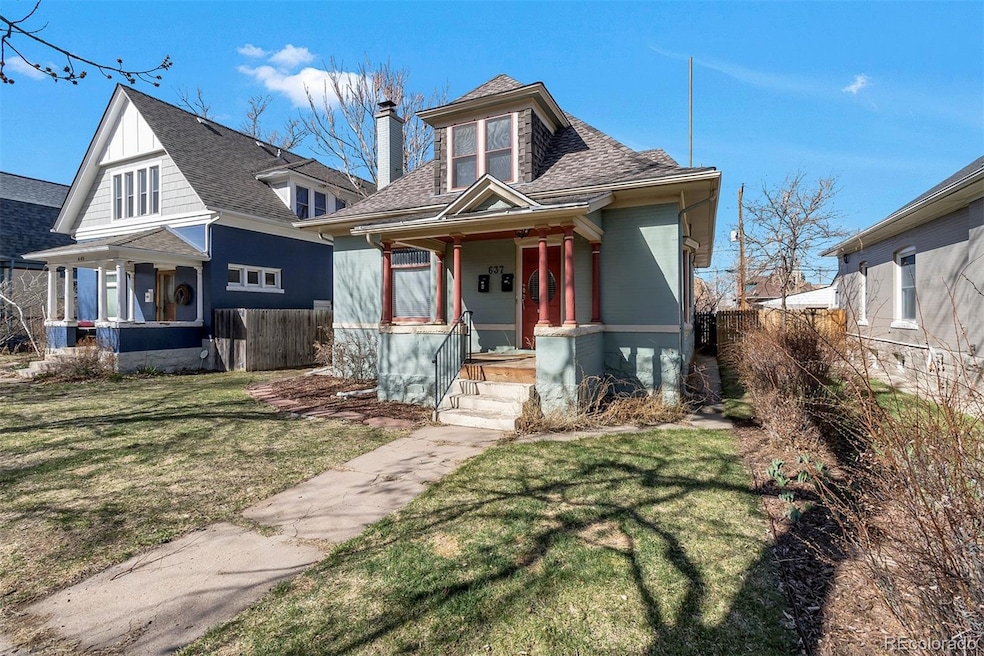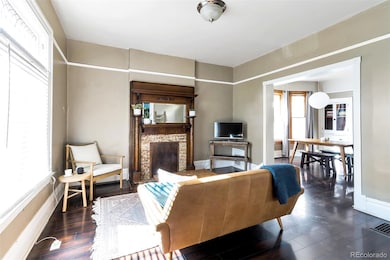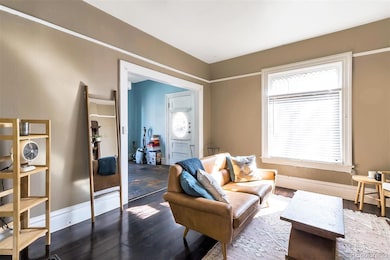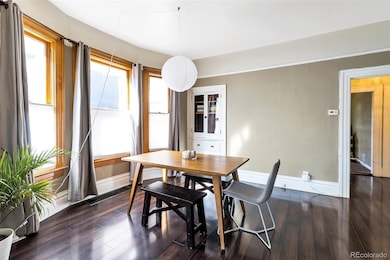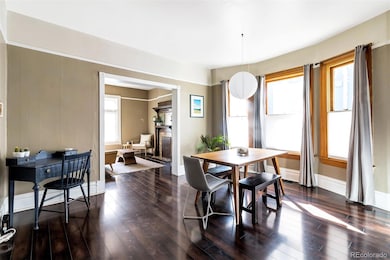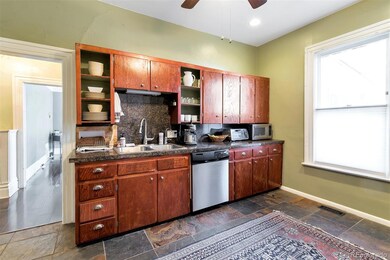637 S Sherman St Denver, CO 80209
Washington Park West NeighborhoodHighlights
- Primary Bedroom Suite
- Deck
- Victorian Architecture
- Lincoln Elementary School Rated A-
- Property is near public transit
- Bonus Room
About This Home
West Wash Park - 2BD/2BA - Garage - A/C - Private/Fenced Yard.Spacious and charming 2 bed, 2 bath main-floor unit in a quiet West Wash Park duplex. Features include hardwood/tile flooring, stainless steel appliances, gas stove, dishwasher, central A/C, and en-suite primary bath. Detached 1-car garage, fenced yard with sprinklers, and shared laundry + storage in basement.Walk to Wash Park and South Broadway shops/restaurants. Easy access to I-25, light rail, and bus lines. Great home in a prime Denver location!Utilities fee of $230/month covers all utilities (electricity, heat, a/c, water, sewer, trash/recycling) except internet/cable.Preferred 11 month lease agreement.
Last Listed By
Kentwood Real Estate City Properties Brokerage Email: bgustafson@kentwood.com,720-234-9375 License #100081251 Listed on: 06/05/2025

Home Details
Home Type
- Single Family
Est. Annual Taxes
- $4,520
Year Built
- Built in 1901
Lot Details
- 5,210 Sq Ft Lot
- 1 Common Wall
- Dog Run
- Property is Fully Fenced
- Front and Back Yard Sprinklers
- Private Yard
- Garden
Parking
- 1 Car Garage
Home Design
- Victorian Architecture
Interior Spaces
- 1,234 Sq Ft Home
- 1-Story Property
- Built-In Features
- High Ceiling
- Ceiling Fan
- Mud Room
- Entrance Foyer
- Living Room
- Dining Room
- Bonus Room
Kitchen
- Range
- Microwave
- Freezer
- Dishwasher
- Solid Surface Countertops
- Disposal
Flooring
- Laminate
- Tile
Bedrooms and Bathrooms
- 2 Main Level Bedrooms
- Primary Bedroom Suite
- 2 Full Bathrooms
Laundry
- Laundry Room
- Washer
Unfinished Basement
- Walk-Out Basement
- Partial Basement
- Bedroom in Basement
Eco-Friendly Details
- Smoke Free Home
- Smart Irrigation
Outdoor Features
- Balcony
- Deck
- Covered patio or porch
- Fire Pit
- Exterior Lighting
- Outdoor Gas Grill
- Rain Gutters
Location
- Ground Level
- Property is near public transit
Schools
- Lincoln Elementary School
- Grant Middle School
- South High School
Utilities
- Forced Air Heating and Cooling System
- Heating System Uses Natural Gas
Listing and Financial Details
- Security Deposit $2,900
- Property Available on 6/6/25
- The owner pays for electricity, gas, trash collection, water
- $30 Application Fee
Community Details
Pet Policy
- Limit on the number of pets
- Pet Size Limit
- Dogs and Cats Allowed
- Breed Restrictions
Additional Features
- Washington Park West Subdivision
- Laundry Facilities
Map
Source: REcolorado®
MLS Number: 6714241
APN: 5151-26-025
- 638 S Lincoln St
- 579 S Sherman St
- 706 S Lincoln St
- 553 S Sherman St
- 623 S Logan St
- 613 S Logan St
- 493 S Lincoln St
- 471 S Grant St
- 480 S Grant St
- 460 S Sherman St
- 485 S Logan St Unit 10
- 805 S Lincoln St
- 511 S Pennsylvania St
- 500 S Pennsylvania St Unit 520
- 427 S Lincoln St
- 320 E Dakota Ave
- 328 E Dakota Ave
- 361 S Logan St
- 425 S Pearl St
- 444 S Pearl St
