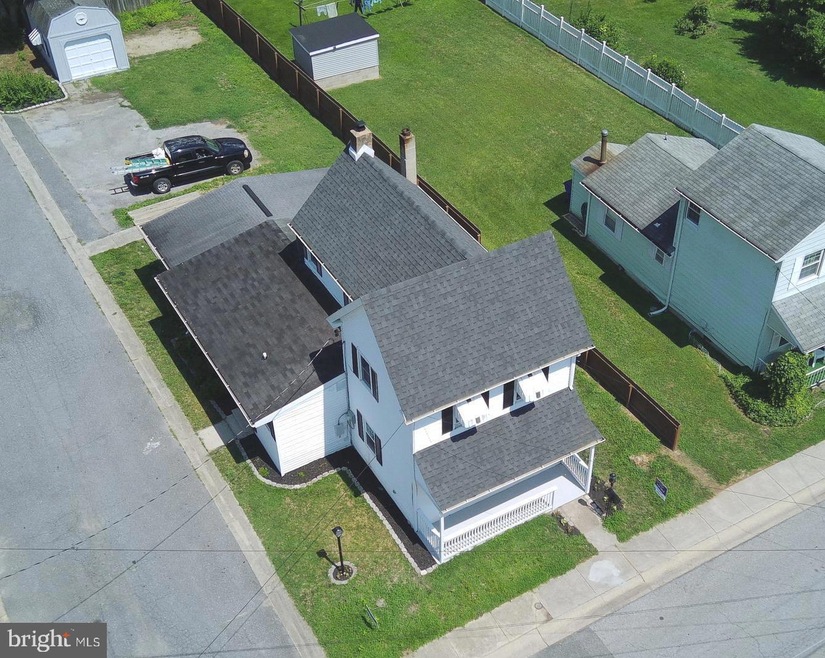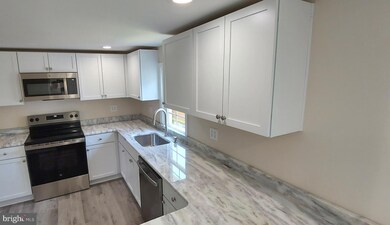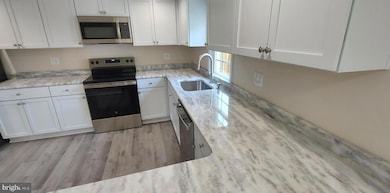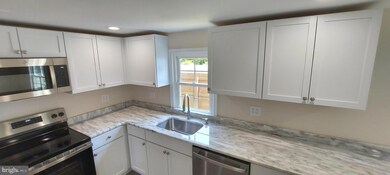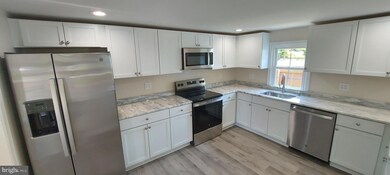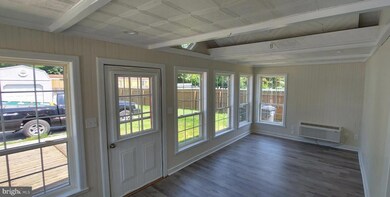
637 South St Townsend, DE 19734
Highlights
- A-Frame Home
- Backs to Trees or Woods
- No HOA
- Townsend Elementary School Rated A
- Corner Lot
- Porch
About This Home
As of August 2024Ready for quick sale with new price! Comprehensive renovation has been completed. Home is located in the Appoquinimink school district and MOT area. Completely renovated two full baths and kitchen, which includes new cabinetry, granite counters and stainless steel appliances. A new hot water heater and high efficiency heating and air conditioning units, that can be individually controlled for optimal efficiency, have been installed. New flooring throughout! The property is located on a corner lot, with the side street being a dead-end street, which adds to the privacy and allows plenty of street parking, if necessary. Plenty of entertaining space with a family room and 4 season room that open to a large backyard deck. A large workshop/shed is located at the back of the property, with plenty of space for any hobbyist or enthusiast! Townsend is a quaint small walk-able town, but still only a short drive away from plenty of shopping and dining in nearby Middletown, or a 25 minutes drive to the Christiana Mall or Dover. Please schedule your showing today or plan to attend any scheduled open house!
Home Details
Home Type
- Single Family
Est. Annual Taxes
- $1,584
Year Built
- Built in 1900 | Remodeled in 2024
Lot Details
- 6,098 Sq Ft Lot
- Lot Dimensions are 40.00 x 150.00
- Corner Lot
- Backs to Trees or Woods
- Property is in excellent condition
- Property is zoned 25R2
Home Design
- A-Frame Home
- Farmhouse Style Home
- Slab Foundation
- Architectural Shingle Roof
- Aluminum Siding
- Vinyl Siding
Interior Spaces
- 1,792 Sq Ft Home
- Property has 2 Levels
- Laundry on main level
Bedrooms and Bathrooms
- 3 Bedrooms
Parking
- Driveway
- On-Street Parking
Outdoor Features
- Utility Building
- Outbuilding
- Porch
Schools
- Townsend Elementary School
- Everett Meredith Middle School
- Middletown High School
Utilities
- Ductless Heating Or Cooling System
- Back Up Electric Heat Pump System
- Electric Water Heater
Community Details
- No Home Owners Association
Listing and Financial Details
- Tax Lot 047
- Assessor Parcel Number 25-004.00-047
Ownership History
Purchase Details
Home Financials for this Owner
Home Financials are based on the most recent Mortgage that was taken out on this home.Purchase Details
Home Financials for this Owner
Home Financials are based on the most recent Mortgage that was taken out on this home.Purchase Details
Home Financials for this Owner
Home Financials are based on the most recent Mortgage that was taken out on this home.Purchase Details
Home Financials for this Owner
Home Financials are based on the most recent Mortgage that was taken out on this home.Similar Homes in Townsend, DE
Home Values in the Area
Average Home Value in this Area
Purchase History
| Date | Type | Sale Price | Title Company |
|---|---|---|---|
| Deed | -- | None Listed On Document | |
| Deed | -- | None Listed On Document | |
| Interfamily Deed Transfer | -- | None Available | |
| Deed | $70,000 | None Available |
Mortgage History
| Date | Status | Loan Amount | Loan Type |
|---|---|---|---|
| Open | $9,057 | FHA | |
| Open | $301,929 | FHA | |
| Previous Owner | $47,985 | New Conventional | |
| Previous Owner | $134,400 | New Conventional | |
| Previous Owner | $125,000 | Balloon |
Property History
| Date | Event | Price | Change | Sq Ft Price |
|---|---|---|---|---|
| 08/23/2024 08/23/24 | Sold | $307,500 | +2.7% | $172 / Sq Ft |
| 07/15/2024 07/15/24 | Price Changed | $299,500 | -3.4% | $167 / Sq Ft |
| 06/27/2024 06/27/24 | For Sale | $309,900 | 0.0% | $173 / Sq Ft |
| 06/24/2024 06/24/24 | Off Market | $309,900 | -- | -- |
| 06/14/2024 06/14/24 | Price Changed | $309,900 | -- | $173 / Sq Ft |
Tax History Compared to Growth
Tax History
| Year | Tax Paid | Tax Assessment Tax Assessment Total Assessment is a certain percentage of the fair market value that is determined by local assessors to be the total taxable value of land and additions on the property. | Land | Improvement |
|---|---|---|---|---|
| 2024 | $1,749 | $47,200 | $3,000 | $44,200 |
| 2023 | $1,463 | $47,200 | $3,000 | $44,200 |
| 2022 | $1,462 | $47,200 | $3,000 | $44,200 |
| 2021 | $1,444 | $47,200 | $3,000 | $44,200 |
| 2020 | $1,426 | $47,200 | $3,000 | $44,200 |
| 2019 | $206 | $47,200 | $3,000 | $44,200 |
| 2018 | $201 | $47,200 | $3,000 | $44,200 |
| 2017 | -- | $47,200 | $3,000 | $44,200 |
| 2016 | -- | $47,200 | $3,000 | $44,200 |
| 2015 | $550 | $47,200 | $3,000 | $44,200 |
| 2014 | $548 | $47,200 | $3,000 | $44,200 |
Agents Affiliated with this Home
-
Gary Bright

Seller's Agent in 2024
Gary Bright
Tesla Realty Group, LLC
(302) 463-4203
74 Total Sales
-
Mike McDowell

Buyer's Agent in 2024
Mike McDowell
Foraker Realty Co.
(302) 312-6241
38 Total Sales
Map
Source: Bright MLS
MLS Number: DENC2062362
APN: 25-004.00-047
- 613 Taylor St
- 116 Main St
- 422 Bellflower Way Unit CHALFONT PLAN
- 420 Bellflower Way Unit MERION PLAN
- 418 Bellflower Way Unit MONTCHANIN PLAN
- 416 Bellflower Way Unit PENNSBURY PLAN
- 414 Bellflower Way Unit FALLSTON PLAN
- 338 Coralroot Dr
- 306 Coralroot Dr Unit CHALFONT PLAN
- 306 Coralroot Dr Unit MON
- 306 Coralroot Dr Unit MER
- 306 Coralroot Dr Unit PEN
- 306 Coralroot Dr Unit FA II
- 510 Hugh Cir
- 1474 Caldwell Corner Rd
- 1003 W Founds St
- 174 Pine Tree Rd
- 100 Karins Blvd
- 6147 Summit Bridge Rd
- 197 Pine Tree Rd
